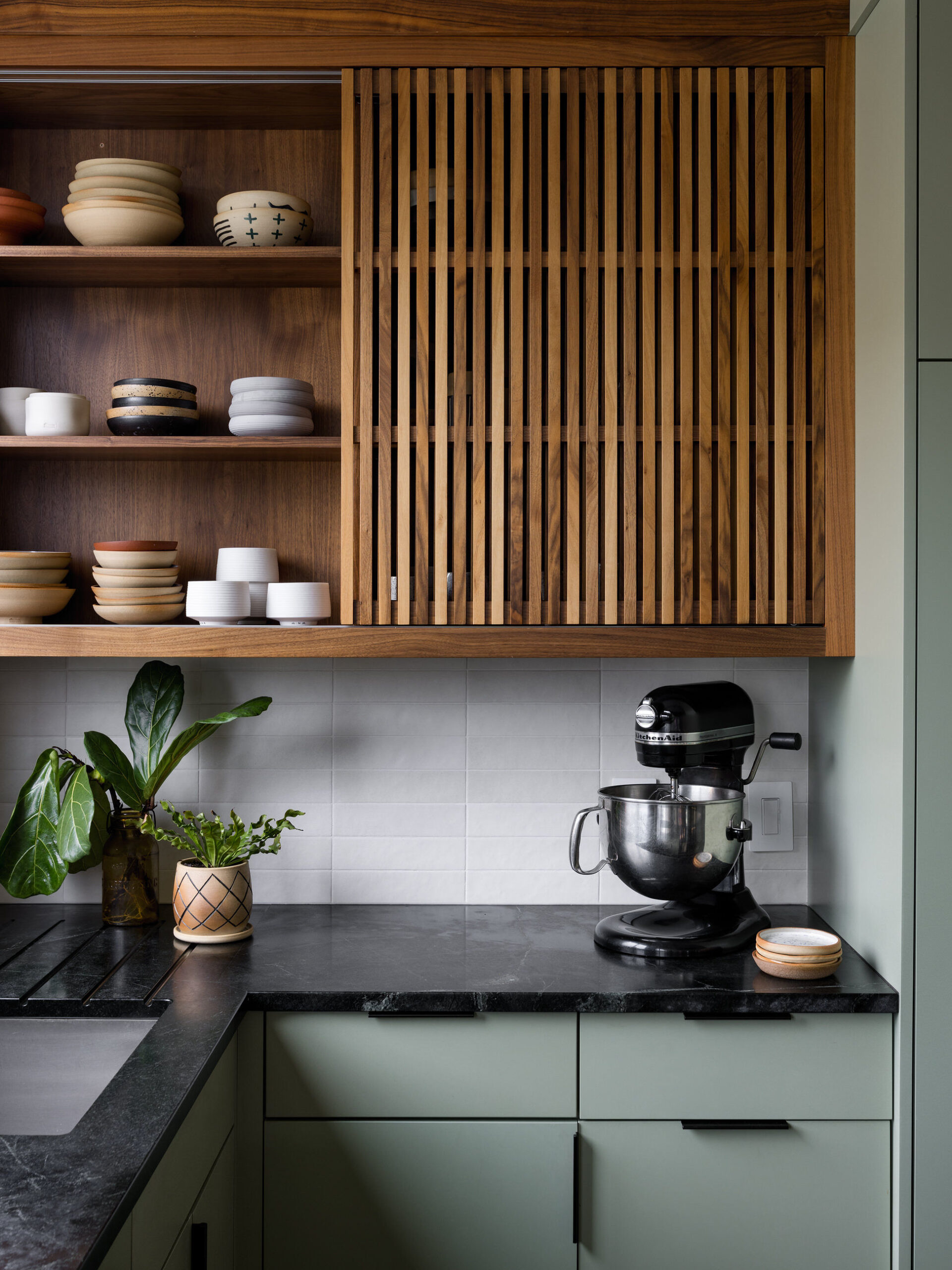We may earn revenue from the products available on this page and participate in affiliate programs.
No one would have blamed you if you thought this Seattle apartment’s kitchen was actually a closet. Paneled in walnut and tucked into a corner, the space was once only accessible through a narrow threshold. Pull the sliding wood door closed and you’d never know what was behind it. A cool party trick, sure, but for a couple who loves to entertain, develop recipes, and make craft cocktails and cider, it was far from the dream. “When I saw this space, it was a time capsule,” recalls Amy Vroom. The designer behind The Residency Bureau was tasked with creating a sense of openness in the 1,200-square-foot condo the couple shares with their teenage son. “Kitchens used to always be walled off. This building is from 1963 and nothing had changed,” she adds.
Also on her list of to-dos? Replace the nonworking appliances, carve out more storage and counter space, and build out a bar in the adjacent dining area. While there was nothing salvageable from the original space, Vroom did want to hang onto one thing from the former kitchen: its mid-century modern roots. Today, a mix of slatted walnut and soothing sage green cabinetry pay homage to the old kitchen.
When All Else Fails, Drop the Soffit


The biggest limitation wasn’t the size of the two-bedroom condo but rather the building itself. “It’s a concrete building, so we couldn’t just add a new junction box for a light fixture,” notes Vroom. While she planned to open up the tiny kitchen by tearing out a wall and putting a peninsula in its place, she’d have to compromise with a soffit overhead. The bump-out was essential for hiding all the inner workings of the new exhaust and recessed lighting.
Take Risks, But Be Mindful of the Timelines That Come With Them


A black double-door range from Café was high on the owner’s wish list, but choosing an appliance that is specialized comes with its downsides: The company makes fewer of them at a slower rate than the more popular stainless steel versions. When Vroom’s clients learned that it would take almost a year to get the oven they wanted, they began to reassess. “We ended up with the single door,” says the designer. “It’s still induction, it’s still black, but it’s not a double.”
Dedicate Cupboards to Noncooking-Related Things


Incorporating deep drawers was only one part of the new cabinetry plan. “I’m not joking when I say every inch counted,” says Vroom. To the right of the fridge is what the designer calls the “super-pantry” because it not only has drawers for snacks and soup cans underneath the soapstone countertop but also a coffee station above.


To the left of the fridge is another hardworking spot that houses a step ladder, broom, and vacuum—in other words, it’s a mini cleaning closet. But the real game changer, according to her clients, has been the overhead cupboards that allow them to store nonkitchen essentials like extra rolls of paper towels and TP.
Separate the Food and Drink


Where there once used to be a freestanding shelving unit behind the dining table, there’s now a full-on bar. Vroom worked a wine fridge into the millwork, as well as a large cupboard for their vast collection of vintage glasses.
Make Your Peninsula Work Hard All the Way Around

The kitchen is far from its closetlike days, but nevertheless, its footprint called for tight squeezes. “They have a pretty small sink,” notes Vroom. “But we wanted to keep it looking out the window [onto Elliott Bay] and still have a dishwasher to the left of it.” The cabinets on the other side of the peninsula are handy for hiding things like the Wi-Fi modem, while the open shelving is prime for displaying their handmade pottery. And integrating counter-stool seating might seem like a simple addition, but it’s “perfect for the three of them,” says Vroom.

