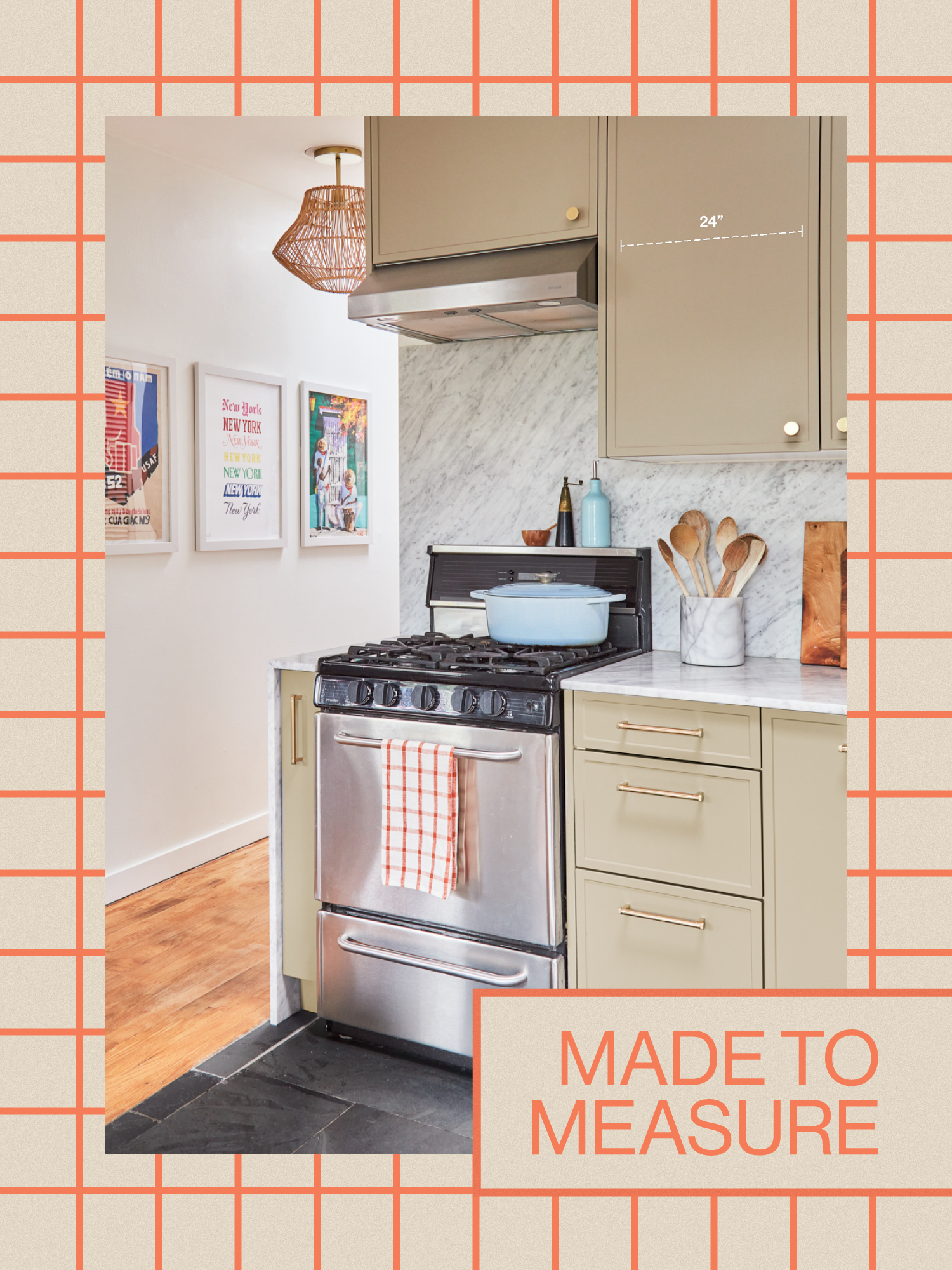We may earn revenue from the products available on this page and participate in affiliate programs.
You’ve probably heard of the kitchen triangle or that the typical countertop height is 36 inches, but despite many layout standards, kitchens are not a one-size-fits-all equation. In Made to Measure, we offer a glimpse of the math that went into creating some of our favorite kitchens.
When Megan Ananian and Andrew Ginn bought their Park Slope, Brooklyn, apartment, they quickly realized their 56-square-foot kitchen was operating at minimum capacity. The 24-inch-wide dishwasher, while average size, took up valuable space that could otherwise be dedicated to extra drawers, there was barely any room for utensils, and there was a big gap between the upper cabinets and the ceiling. A renovation was inevitable.
With Ginn largely overseeing the planning and construction, the couple gutted the cramped space, adding IKEA cabinets with sleek Semihandmade fronts, a marble countertop and backsplash, and a slim spice drawer that serves as a buffer between the oven and the waterfall edge. In the illustration, below, Ananian offers a peek at some of their math, plus what they’d do differently if they had to lay it all out again.

Our top compromise…
Not getting a new oven (yet).
The most critical measurements we accounted for…
Raising the upper cabinets to the ceiling and shrinking the dishwasher from 24 to 18 inches wide.
If we could change one thing, we’d…
In a dream world, we’d have room for pull-out trash, but this is New York City.
The one thing we’d add more of if we could…
More pull-out drawers, or room for an appliance garage.
The most difficult measurement to determine…
Figuring out what to do with the 5-inch gap next to the oven. We decided to add the spice cabinet (Andrew cut a larger IKEA cabinet base to size and then we bought an insert from Rev-a-Shelf).

