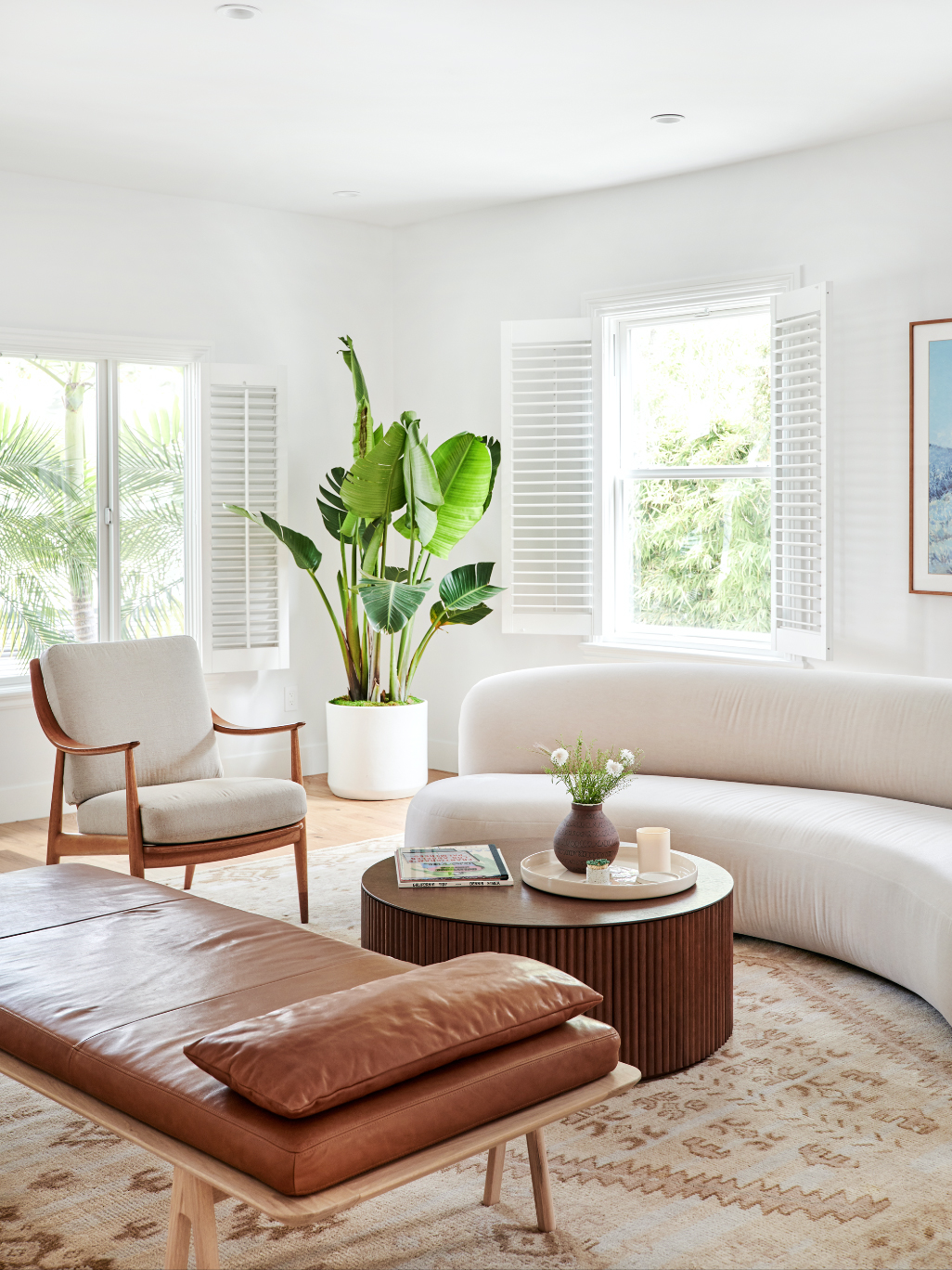We may earn revenue from the products available on this page and participate in affiliate programs.
Designer Melanie Burstin had a unique advantage on her last project: She was able to tour the West Hollywood, California, home while it was in escrow. “It was fun to see it still staged,” says Burstin. “I started thinking of all the ways I wanted to use the space differently.”
The house wasn’t exactly like the boxy new builds in the neighborhood—it had a few decades of charm going for it—but it had been recently flipped to look like one. Burstin knows the story well: Developers knock down walls, add generic finishes, and skip over personality to sell properties fast. A move in–ready space was understandably enticing to the designer’s clients. But when they actually started living there, they realized the flippers had missed a few key details. For starters, the toilet paper holders were missing, the sliding doors stuck, and the kitchen island pendants were all wrong.
“There’s always going to be a short punch list with these homes,” says the designer. “If something is 90 percent there, you might as well get it to 100 percent before you move in.” So Burstin took the house to the finish line. Here, she shares some of the small upgrades they made to turn this makeover around.
Fill an Awkward Room with Pause-Worthy Pieces

The previous owners knocked down a ton of interior walls on the ground level—too many. The ultra open-concept design left a giant, awkward area empty by the front door. It couldn’t be the TV room (that’s around the corner). It couldn’t be a dining room (also elsewhere). “It felt like a waiting room when it was staged,” says Burstin, recalling a “sofa pointing to nowhere.” One option was to add walls and make it a library or mudroom, but that would cost too much.
Instead, Burstin focused on the furniture, splurging on attention-grabbing pieces like a Pierre Augustin Rose sofa and MSDS Studio’s leather-and–white oak daybed—things that made you want to sit and stay awhile. “We didn’t want it to be a room you weren’t allowed to go in or a space you just walked through,” says the designer.
Make Sure the Fun Parts Function

Flippers are no strangers to cool bonus spaces like wine cellars (this addition was one of the selling points for Burstin’s clients). Unfortunately, the glass-enclosed room beneath the stairs didn’t come through on its promise. The doors weren’t temperature-proof and its honeycomb-shaped shelves weren’t ideal for stacking bottles. On top of that, the entire space was painted black. “It was a half-hearted, ‘let’s try to make something special’ job,” says Burstin. “They didn’t want to put the money into making it what it should be.” The designer had her carpenter cover the walls with wood veneer and build out a unit with various-size compartments, drawers for cocktail-mixing tools, and display shelves. She even made part of the countertop butcher block so guests could chop up limes on the spot.
Balance Style and Scale
When Burstin walked through the home for the first time, it was clear the renovators had splurged on statement lighting. The problem was the fixtures weren’t consistent with the modern vibe of the rest of the home. The pendants over the kitchen island, especially, skewed harsh and industrial for the warm, sandy-colored marble countertops. They were also way too big. Burstin replaced the fixtures with slim, mid-century ones from Design Within Reach.
Triple-Check Finishes
Another important detail flippers might overlook? Bathroom hardware. In this case, towel rings, rods, and hooks were nonexistent. The fix is affordable but time-consuming. First, Burstin had to figure out the brands of the showerhead and faucets. Then, she painstakingly matched the metals to those fixtures.Hot tip: Most plumbing supply stores will let you borrow a sample ring of finishes. When it was time to install the accents, planning out the placement was key, especially for the new toilet paper holder. “You don’t want to make the holes more than once,” she says.
Adjust for Must-Have Custom Furniture

Bespoke pieces, like a lacquered green media cabinet in the living room that stretches 11 feet, instantly added character to the house. But when Burstin brought Croft House’s platform Hudson bed into the master bedroom, she realized she would have to relocate all the electrical outlets—the piece didn’t fit into the predetermined layout. The extra step was worth it. “Most people get a flipped house because they don’t want to do the work, but if there’s something you want to change, do it,” she shares.
Dreamhouse, achieved—and Burstin didn’t even have to knock out the kitchen.
See more stories like this:
Our Colorado Cabin Renovation Took Just 30 Days and $34,000 These Are the 14 Best Before-and-After Transformations We’ve Seen Shiplap Lives on in This Fresh New York Farmhouse Reno



