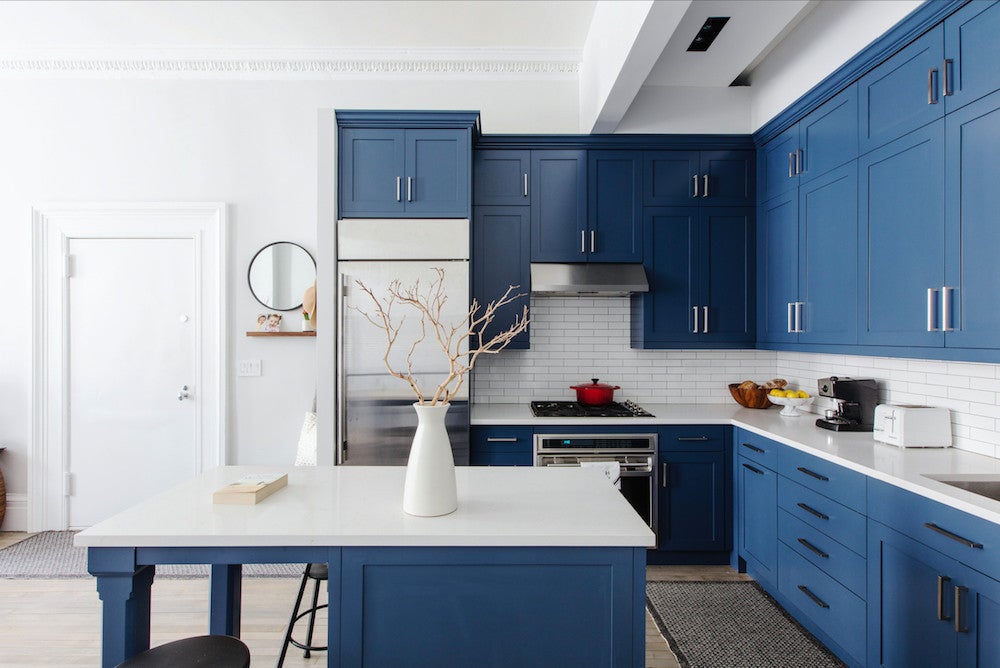How One Architect Doubled the Size of Her Kitchen
Inside a light and bright kitchen makeover that didn’t break the bank.
Published Jun 26, 2017 5:50 PM
We may earn revenue from the products available on this page and participate in affiliate programs.
The impending birth of a first child is reason enough for a real estate update, and when the mother in question is an architect with a background in design, the opportunities for a decor upgrade are endless.
Architect Tina Ladd and her husband Fletcher made the move from a one-bedroom on Manhattan’s Upper West Side to a duplex in a historic Brooklyn townhouse in search of some much-needed space as they awaited their first child. Armed with a network of design professionals and a contractor found through the free renovation matchmaking service Sweeten, Tina and Fletcher began redesigning their new home.
While they instantly loved the living room space, there were some parts of the house in need of a refresh. Faced with a deadline of completing the renovation by Ladd’s due date, the couple decided to focus their work on parts of their new home that didn’t require significant construction. First up: The kitchen, which Ladd notes was previously very small and closed-off from the rest of the floor with an awkward wall.
The existing kitchen was galley-style, separated from the living room by a non-structural floating wall. Working with their Sweeten contractor on a six-week timeline, they created an open kitchen that flows into the living space by removing that wall and creating an L-shape with new cabinets and an island.
“From the first time we saw the space, I envisioned a transitional-style kitchen with
navy blue cabinets,” writes Ladd. “In my first walk-through with the contractor, he suggested a custom cabinet maker that could execute my vision in a more cost-effective way than semi-custom options from a big-box store.”
Opting for simple and cost-effective custom cabinets painted in Newburyport Blue by Benjamin Moore, they maximized their storage by building vertically. To make the blue really pop, they added white subway tiles from Nemo Tile and white quartz countertops from Caesarstone. By choosing simple, affordable products that elevated the look of the space, the couple designed an expensive-looking kitchen without breaking the bank.
They turned to Sweeten to renovate the lower level of their new home as well, where they similarly turned darker rooms into sunny, modern spaces to accommodate their growing family. “We were both open to renovation work so I could exercise my skill set as an architect and design a more tailored home for our family,” says Tina. “Looking back, transitioning was certainly hectic, but we couldn’t be happier with our new home.”
Sweeten, a free renovation service, handpicks the best general contractors to match each project’s location, budget, and scope, helping until project completion. Follow the blog for renovation ideas and inspiration and when you’re ready to renovate, start your renovation on Sweeten.
Related reading:
How One Couple Turned A Water Damage Problem Into A Chic, New Space This Renovation Proves That Chic Laundry Rooms Do Exist Before & After: A Kid-Friendly Bathroom Reno Packs In Major Style
