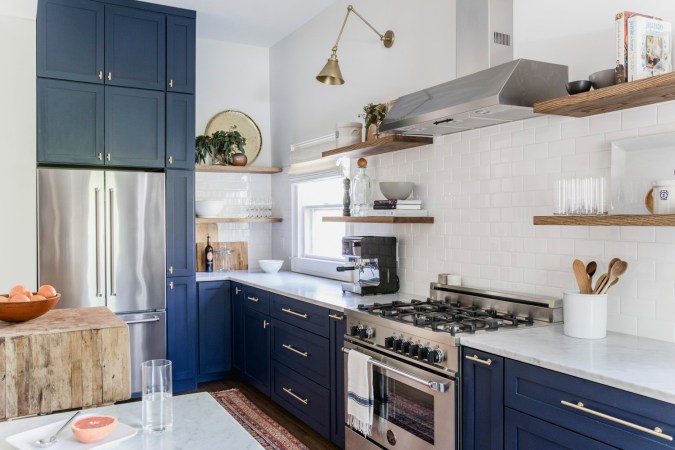We may earn revenue from the products available on this page and participate in affiliate programs.
Meg and Brett had lived in their 63rd street rental for eight years and while they loved it, they decided they could do without the chronic flooding, dated appliances, and peeling paint.
So they moved uptown, to an 1,800-square-foot converted carriage house —one of NYC’s few remaining ones— located in Hamilton Heights. The two-bedroom, two-bath condo had recently been renovated; however, while it was completely functional and move-in ready, it wasn’t their dream apartment.
Turning to Sweeten, a free service that matches homeowners with expert contractors who are best suited to help with their desired projects, Meg and Brett found a contractor they felt was right for the job and got to work updating their new home.
The renovation was no small feat, as the homeowners wanted a complete update of almost every room in the home. Hoping to emphasize the industrial and historical charm while infusing a modern touch to the space, Brett says they opted for a classic and timeless approach.
“As far as our vision was concerned, we wanted our loft apartment to feel high-end, but not stuffy or fancy,” says Brett. “We describe it as a smashing-a-modern-apartment-into-a-barn because that is kind of what we did. Attention wasn’t paid to trends, design rules, or motifs. We picked what we liked, and things that would be forever.”
The living room, with its exposed brick walls and 11-foot ceilings, had a lot of great features to build upon. By knocking down some of the drywall, the couple discovered original wooden beams and columns and decided to expose them to incorporate some more of the home’s history.
In keeping with the rustic-industrial theme, Brett and Meg updated the previously unappealing wood-burning fireplace to a sleek black steel exterior and stripped the yellow varnish off the wide-plank oak floors. They chose to incorporate unique accent pieces to fill the room such as; a custom table built by RE-CO Brooklyn from a single tree that fell during Hurricane Sandy and a vintage ladder Brett found in an abandoned building and sanded down.
“Sometimes you can find the coolest stuff if you aren’t afraid to get a little dirty,” suggests Brett. “The ladder was blackened from the fumes and probably at least 40 years old.”
The open floor plan in the main living space includes a kitchen, which the couple designed with a clean, classic look. Carrara marble countertops and a matching backsplash give the kitchen a luxe feel while stainless steel appliances like a Kohler sink and GE Double Wide refrigerator brought in a modern element. Handblown Simon Pearce light pendants hanging over the kitchen bar lighten the room.
Next, the duo tackled the master bedroom and bathroom. Both are bright and airy, lending a calming feel through their
“Sleep is important to my wife and me, and we wanted it to feel like a retreat from the city. We didn’t want any industrial elements in here. We wanted it to feel refined,” says Brett.
In the bathroom, this manifested itself in a simple white
more Carrara marble on the ground, and a large built-in cabinet skillfully hidden behind plain white doors that blend in with the decor. During another scavenging excursion, Brett found an old sink in a South Bronx warehouse that was a little dirty but nonetheless in good shape. After cleaning it up, the couple’s Sweeten contractor created a custom vanity for the sink and matching mirror to complete the space. They also added a spacious shower that Brett says is his favorite part of the whole renovation —it was a welcome change from the couple’s old shower, which was tiny and cramped.
The master bedroom is similarly simple, yet chic. Floor-to-ceiling closets with custom wooden doors hide a TV, and custom wood shutters accentuate the unique arch-top shape of the windows.
While the Sweeten contractor stayed on budget, Brett says sticking to the pre-agreed amount was the hardest part of the whole renovation. “We kept finding more things that we wanted to do,” he says. “My advice to future renovators is to anticipate this and to make a list of things that need to be perfect. Better take your time and get what you want than rush and end up with something subpar.”
But despite all these big changes and complete space overhaul, Brett writes that a surprising favorite ended up being a relatively simple one.
“My wife’s favorite thing about the entire renovation is the washer/dryer! At our old building, the washing machines looked so old I swear they ran on steam power,” says Brett. “Clothes would come out dirtier than when they went in.”
A welcome change, for sure.
Source: Sweeten
Sweeten, a free renovation service, handpicks the best general contractors to match each project’s location, budget, and scope, helping until project completion. Follow the blog for renovation ideas and inspiration and when you’re ready to renovate, start your renovation on Sweeten.
Related reading:
How One Architect Doubled The Size Of Her KitchenThis Renovation Proves That Chic Laundry Rooms Do ExistHow One Couple Turned A Water Damage Problem Into A Chic, New Space











