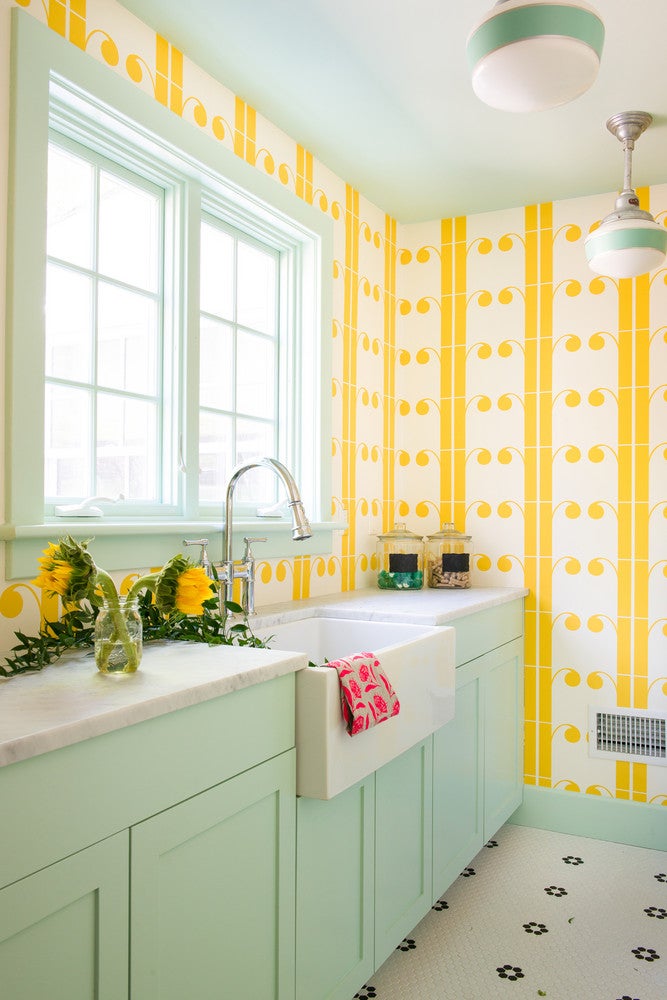This Renovation Proves That Chic Laundry Rooms Do Exist
Laundry day has never been so exciting.
Published May 16, 2017 10:00 AM
We may earn revenue from the products available on this page and participate in affiliate programs.
Laundry rooms tend to rank pretty low on the renovation totem pole when it comes to excitement level. They’re generally thought of as more utilitarian than chic, and as a result might get overlooked.
D2, a team of interior designers, craftsmen, and construction managers, set out to remedy this. While undergoing renovation of a 1850 farmhouse in Irvington, NY, the team paid special attention to turning a previously shabby and dated space into a sunny laundry room the owners would love.
Challenged with preserving the charm of the historic house while also modifying it to suit a younger family with more modern design needs, D2 created a laundry room that effortlessly flowed with the rest of the house. By
mixing printswith bright colors and incorporating small touches like old-school pendant lights, they were able to come up with a space that is both young and sophisticated.
We caught up with D2 founder and CEO Denise Davies to learn a bit more about the inspiration behind this project and get her tips on designing a laundry room you’ll actually want to spend time in.
What was the inspiration behind the design? Was there anything the homeowners specifically requested?
The inspiration was creating a modern farmhouse vibe which works with the rest of the house. The theme of this house was to keep the charm of a traditional farmhouse, but infuse it with modern sensibilities so that it would have that perfectly imperfect look.
The homeowners requested lots of color and a farmhouse sink in this laundry room. The client fell in love with the wallpaper and we designed the room around the bright yellow paper. We also included the old world schoolhouse pendants and the tile floor, which was in keeping with the original style of the old home. The custom cabinetry in the laundry room is painted Benjamin Moore’s Leisure Green and the walls are lined in Given Campbell’s Fountain. The faucet is from Rejuvenation. The Pendant lights are from Barn Light Electric.
Were there any challenges with conceptualizing the new space or implementing your designs?
Because the space was narrow we had to fit in a washer and dryer along with plenty of storage. We also had to incorporate a farmhouse sink that doubles as a potting station.
What were the biggest problem areas in the original laundry room that needed fixing?
The original laundry room was very small and could only accommodate a washer and dryer, so we expanded the footprint of the house which included expanding the laundry room. This actually doubled the room in size, creating twice the amount of cabinetry and shelving above the washer and dryer.
Any tips you’d give to someone undergoing a renovation project in a similarly small space?
Hire a designer, and don’t be afraid of color and scale. Just because a room is small does not mean you can’t have elements larger in scale. Ditto for color: don’t be afraid to use bright color in a small space.
For anyone renovating on a budget, what would you say is one thing they should splurge on for a design project? Is there anything in particular that instantly updates a space they should prioritize?
Lighting, it’s amazing what changing outdated lighting can do for a room. It’s not only functional, but also a surprising design element.
Get inspired by more makeovers:
A 1920s Kitchen Gets a Bright, Modern Makeover A Dutch Colonial Gets A New Life in Charcoal and White A Budget Renovation in Black and White
