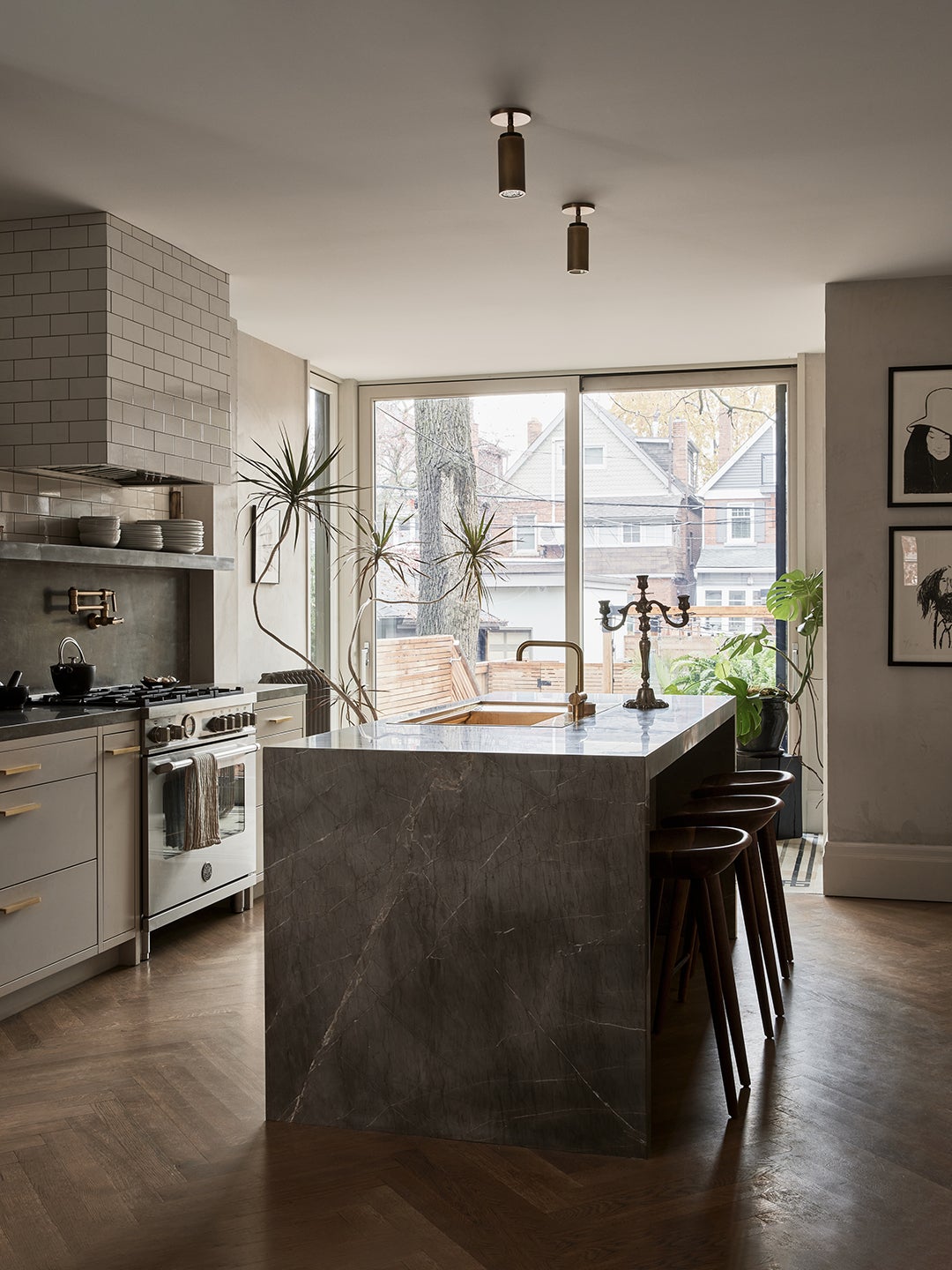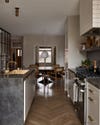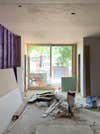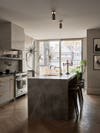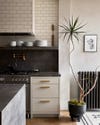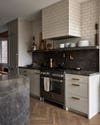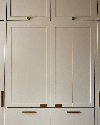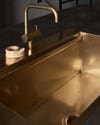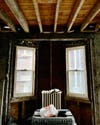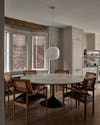A Bar Hidden Behind Bifolds Is Just One Visual Trick in This Toronto Kitchen
Now you see the vent hood, now you don’t.
Published Feb 3, 2023 1:15 AM
We may earn revenue from the products available on this page and participate in affiliate programs.
All designer Danielle Nicholas Bryk knew before buying her home sight unseen was that it wasn’t in ideal shape. Porches were falling off, the toilets were not flushing, and it was one of those notoriously narrow Toronto homes. “This was a wild situation,” she recalls. But Bryk wasn’t phased: She had plenty of experience renovating old homes (she’s starred on HGTV and DIY network shows like Family Under Construction, Bryk by Bryk, and Home to Win). Her intentions were to fully gut and restore it from the jump. “I was not concerned about the things that might have scared everyone else off,” she explains.
Her focus with the kitchen in particular was to bathe it in light and maximize storage, especially given the room is only 15 feet wide. Step two was to create a moody space that was also timeless. The designer finally settled on “apothecary style,” but instead of herbal remedies, she introduced framed Shaker cabinets and a large brass sink. Here are the reno tips we’re walking away with from the project.
Tile Isn’t Just for Floors or a Backsplash
Bryk embraced the home’s 1920s charm and opted for 100-year-old tile to match. On the floor closest to the sliding doors, reclaimed sun-bleached Spanish slates from Bert & May pave the way to the backyard. “[They] make me so happy—you can feel the century of life that has played out over them,” Bryk notes. The designer handled them with extra care, washing each individual tile and then sealing them six times before installation because the cement was so porous.
The old-world look extends to the vent hood, which is wrapped entirely in Crackle White tile. The allover effect acts as an optical illusion of sorts. Because the range hood was large and foreboding, coating it in the same rectangles as the wall allows it to “disappear a bit,” explains Bryk.
Get Out of Your Counter Zone
Bryk gravitated toward an unexpected choice on the counters: a slab of graffiti marble that she had grounded down to a glossy flat surface. Featuring a mid-gray hue with deep brown veins trickling through, the material is a departure from her usual taste—she fell in love with the lighter tone. “It reminded me of a smooth stone or pebble that has been honed and worn over time,” she says.
The only drawback? “It’s not the most low-maintenance of the marbles,” Bryk admits. Initially, the etch marks show more than they do on white varieties like Carrara and Calacatta, but it ages like fine wine. “Over time, its beauty will deepen,” she adds.
Let It Fold Away
Aside from style, ensuring the kitchen was functional (read: entertaining ready) was just as much a priority. Sliding doors pocket into the back wall of the kitchen, disappearing to reveal the lush yard. The floor-to-ceiling glass panels flood the area with sunshine while also offering more breathing room for the slim space.
Bryk didn’t stop the tricks there. She also tucked a bar behind bifold doors. When she’s mixing friends’ drinks, the designer can prop them open and easily access her glassware and tools. Plus the interior walls feature “a gorgeous pop of walnut” that makes the space feel like an old Paris pharmacy. When the party’s over, she can fold up shop to minimize the visual clutter.
Everything But the Kitchen Sink
With the sink, divine intervention quickly took hold over Bryk’s plans. She originally had an integrated version made from the same marble as the counters—a risk given its high-maintenance nature. “The embarrassing thing is, the first time I saw [a marble sink like that], I sort of scoffed and thought, Clearly, they don’t cook,” she recalls. But blinded by its beauty, she decided to try it out regardless.
“The thing is, we do cook—a lot—and so the marble didn’t last long,” Bryk says. After a particularly egregious crack, she swapped out the delicate stone for a drop-in brass basin. Bryk chose an unlacquered version that will age and patina in cadence with the Vola faucet. Its thin diameter and simple line won the designer over (“A subtle but important little detail,” she notes).
Let’s Get Textural
Despite its dilapidated state, there were some parts of the century-old home that stood the test of time. One such case was an old wood beam above the bay window. “I loved the look of it so much that I decided to leave it exposed there,” Bryk says. Because she craved a tonal, layered vibe, it was important for the designer to save such details, including the elaborate window proportions. “They make it all worth it,” she notes. To introduce even more depth, Bryk swathed the walls in a warm gray Venetian lime plaster, resulting in artful brushstrokes that ground and elevate the senses all at once: “Even though the color palette is minimalist, there is still so much texture and interest.”
