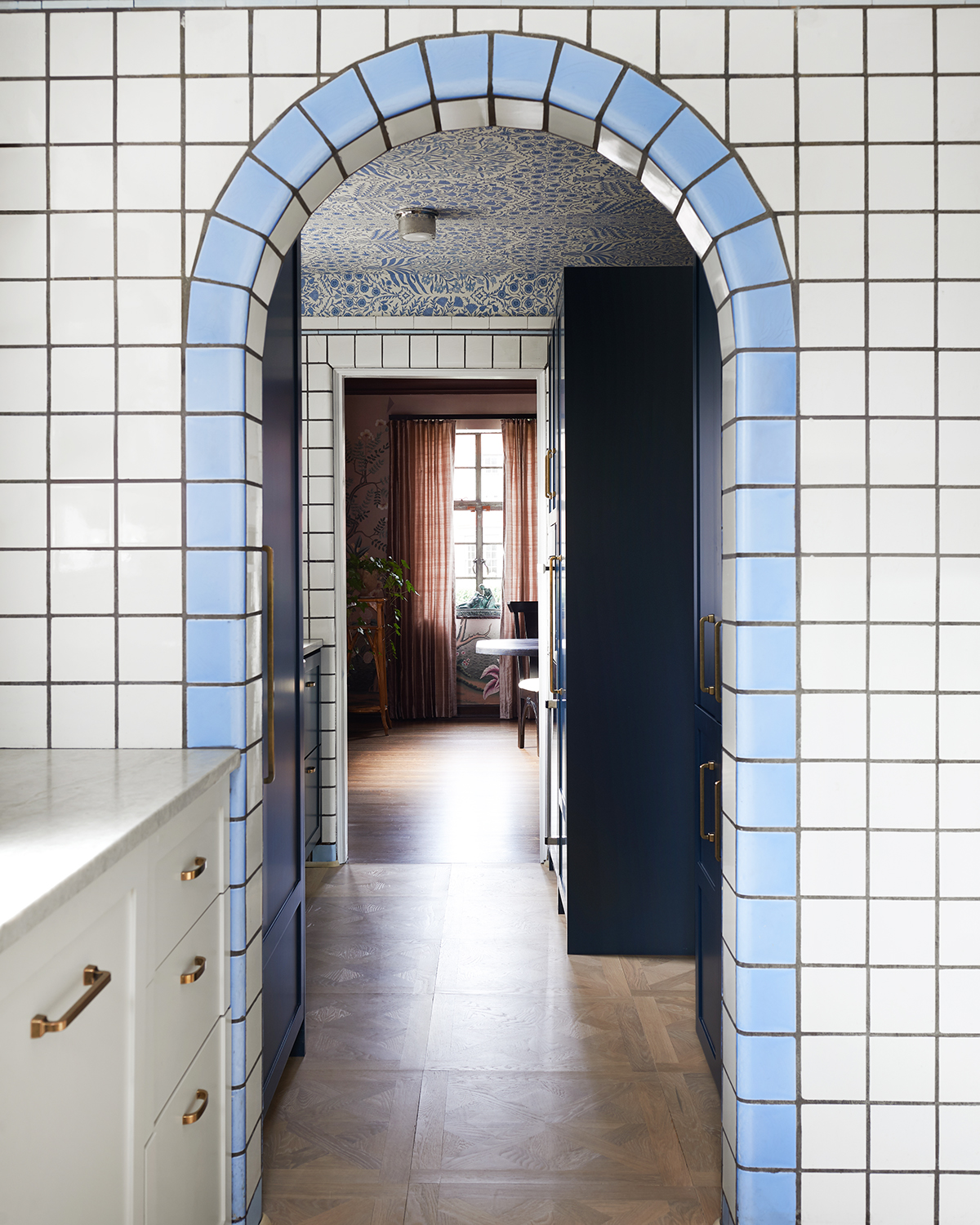We may earn revenue from the products available on this page and participate in affiliate programs.
Lexi Ribar and Morgan Stewart, cofounders of Pittsburgh firm Studio Lithe, aren’t usually privy to their clients’ childhood bedrooms. But when a homeowner who had recently bought the house she’d grown up in came to the designers asking for help in bringing it up to speed, they relished the initial walk-through. “Her room had the original wallpaper border around the top—I think it had Dalmatians?” recalls Ribar. Their favorite find was a poster of an old Levi’s advertisement. “We framed it because we were like, we cannot get rid of this,” adds Stewart. The home’s most obvious blast from the past was the circa-1926 blue and white tile in the kitchen, which sparked some controversy at first.


“Immediately, she and her husband wanted the entire thing to be new,” recalls Ribar. “Because of how bold all the other materials were in the space, it didn’t leave a lot to the imagination about where things could potentially go [with the tile].” The couple’s two main concerns were the darkness of the grout and how much work (and money) it would take to restore the sections that had been damaged over time. “They really weren’t planning to keep it,” adds Ribar.

Studio Lithe had to do some serious convincing, but after showing a few different renderings of how the old tile could fit in the new space, they got the green light. Another major selling point? Buying the same amount of tile of the same high quality would cost a small fortune—saving it saved the budget. Ahead, the designers take us behind the scenes of the reno, revealing what they kept and what they added.
For the Past

Step one for Stewart and Ribar was coming up with a delicate demo plan with the contractor. They wanted to leave as much tile intact as possible as they removed nearly everything else. During the process, it became clear that there were big gaps in certain areas that had been previously covered up by old appliances or cupboards. The designers tracked down a woman online who was selling historical white tiles from the 1920s. “Thankfully we didn’t need to replace any of the blue ones along the archway,” says Stewart, noting that the intricacy of the curved edges would have made them nearly impossible to find (and expensive to try to replicate).
For the Present

Once the quartzite countertops went in, the crew did a detailed pass at filling any old screw holes or cracks in the tiles. The designers warned the couple, though, that the salvaged squares would never look perfect. “But it’s the imperfection that makes it even more fun and exciting; seeing the layers of history that this kitchen has existed through,” shares Ribar. To help see past the dark gray grout lines, Stewart and Ribar simply gave them a good clean, which went a long way in making the final look bright and fresh.
For Function

The area beyond the blue arch was more or less a cramped closet when the designers first stepped on the scene. Now it’s a decked-out prep pantry. “There are secretly a lot of appliances in there,” hints Stewart. It took roughly 17 passes at layouts to figure out a configuration that would fit a column freezer, column fridge, ice maker, beverage cooler drawers, and speed oven. (The dishwasher and range are the only things in the main area of the kitchen.)
For Good Looks

To highlight the metal detailing on the range and curvature of the arch, the designers tasked Drury Cabinetry with making custom cabinets with radius corners and a fluted range hood with a sneaky magnetic push-to-open door in the top-left corner. To take advantage of the large lower corner cabinet to the right of the oven, Ribar and Stewart added a carousel inside that’s on a swivel, so no one has to crouch down to get to pots and heavy countertop appliances.
For the Kids

More important than reviving the client’s childhood was accommodating her own children. An extra-long island was essential—but first a wall had to come down and a load-bearing beam had to go in. The structure is partly composed of low drawers where the couple’s three kids can easily access their lunch boxes and seating so they can do their homework in the space while Mom and Dad cook. The La Cornue induction cooktop is also a bonus for the young family. Unlike electric versions that pass heat from surface to cookware and make the whole top hot, induction cooktops warm the cookware directly. In other words, no one has to worry about little fingers getting burned from resting their hand down in the wrong spot. Now the next generation is set.

