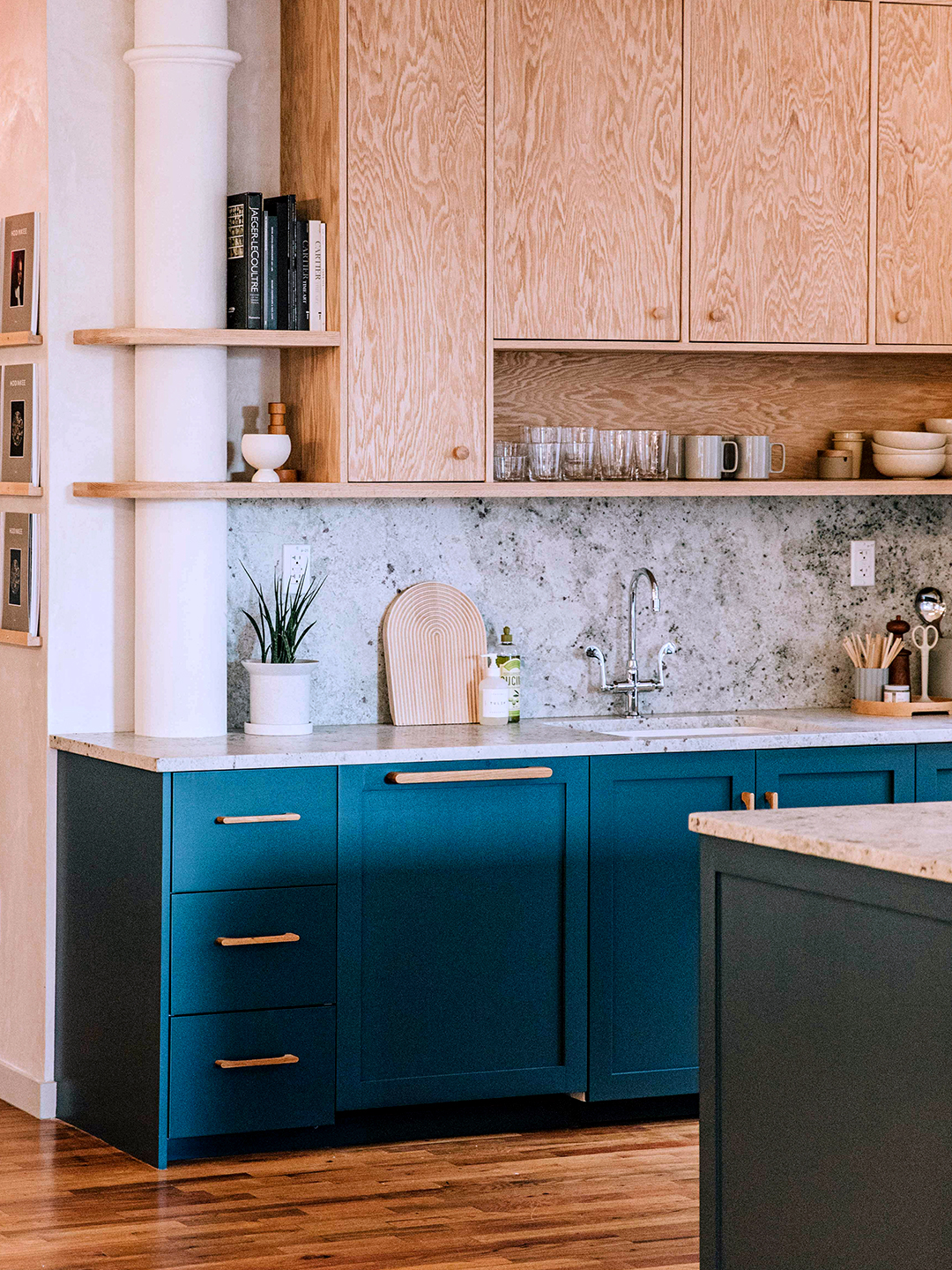We may earn revenue from the products available on this page and participate in affiliate programs.
It’s an experience that nearly every renovator can relate to: You’re mapping out your project and everything seems perfect—except for that one poorly placed pipe. Or pole. Or column. When completely changing the structure of your space is out of the question (especially when those changes would affect the foundation of the home or the heating system), it’s important to think creatively. Which is exactly what Tara Mangini and Percy Bright of Jersey Ice Cream Co. did when designing the communal area of this office in New York City’s SoHo neighborhood.
“We knew this column was going to interfere with the kitchen,” says Mangini. “We wanted to showcase it instead of boxing it up with some drywall.” So they decided to use it as an opportunity to create an open shelving moment that extended past the cabinets—and right through the pole. The idea was simple enough, but the execution was a whole other ordeal.

The shelves needed to be made in two different pieces because they wrapped over halfway around the column. Extremely detailed measurements helped them cut out planks of wood that fit just right, but then came the biggest challenge of all: installation. “It required several hands and lots of gluing, strapping, and finger crossing. And then there was a lot of sanding and patching to try to make things look as seamless and clean as possible,” explains Mangini. “In retrospect, it wasn’t the worst, but in the moment it was super-stressful.”
All said and done, the results were worth it—and Mangini stands by her belief in leaning into and accepting design challenges that might at first seem like barriers, instead of just tearing them down or covering them up: “That’s truly a lesson to take with you everywhere.”
See more stories like this: One Austin Couple Traded an Open-Plan Layout for Smart Storage Solutions Paint Your Bookcase This Weekend—But Do It Selectively 5 Things to Consider Before Starting a Kitchen Reno
