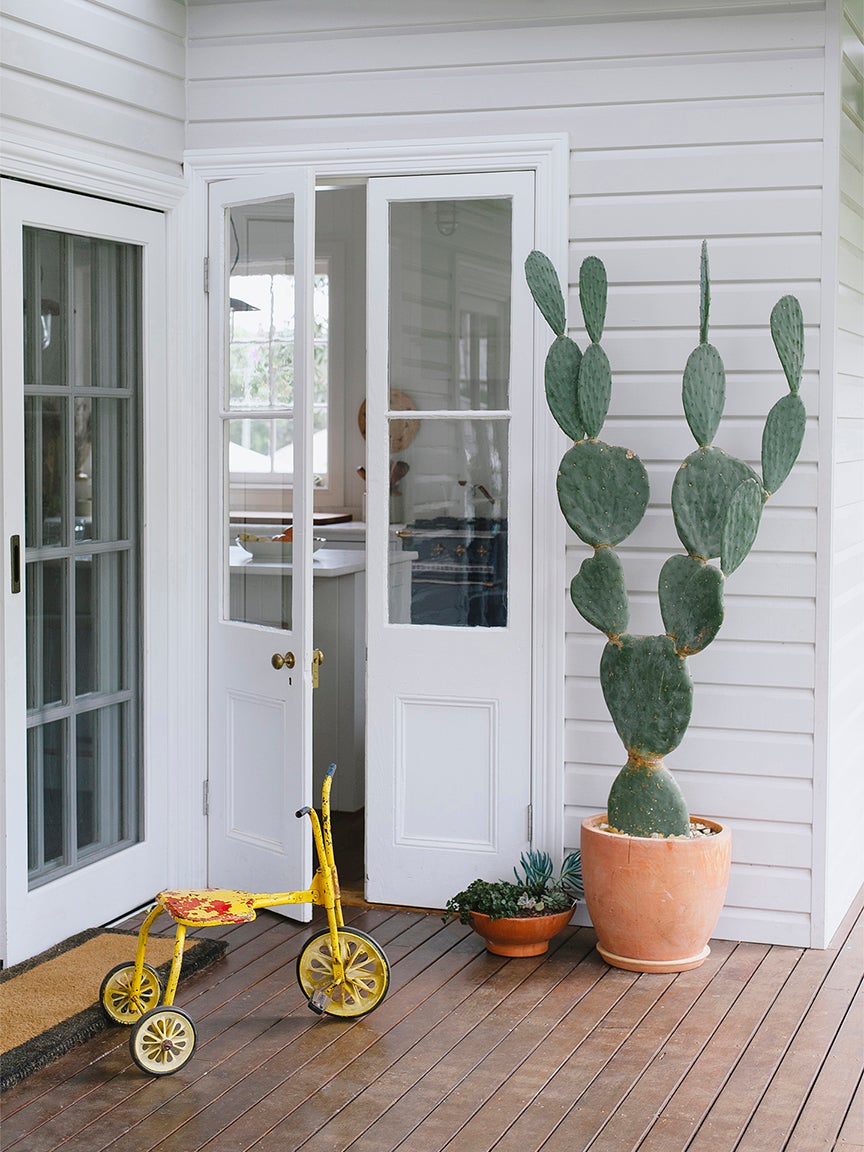Is This the End of the Open-Plan Layout?
A room of one’s own is now a top priority.
Updated Oct 11, 2018 4:40 PM
We may earn revenue from the products available on this page and participate in affiliate programs.
Quarantine has bred a series of new habits, from crocheting to virtual dinner parties, but it’s also changing the most fundamental things—namely, what we want from our homes. According to Zillow, our desire for privacy is superseding our love for open-concept layouts. Given that as recently as November 2019 the number of listings calling out this type of floor plan had doubled since 2015, it’s a notable shift—but as anyone who has tried to work through a Zoom call with noisy roommates bustling in the background will tell you, it’s not that surprising.
“People are feeling like they need more privacy, so we’ll see more doors, more insulation for noise control, and separate spaces to keep the kids busy while parents work,” noted Berks Homes’s Katie Detwiler in the report. Adding more square footage to stretch out in is one thing, but some stressed-out homeowners are taking it even further: Zillow notes that 27 percent of those surveyed would consider moving just to have a place with more individual rooms.
Luckily, there are temporary solutions to create more space while you wait for the right time to move or renovate. It’s all about carving out distinct zones: Elizabeth Mahon painted a mini mural to separate her dining room and the nearby living room, and Shannon Wilkins used a long table to section off the kitchen from the rest of her California cabin. Or take a page from LRNCE founder Laurence Leenaert’s studio and hang a tapestry as a divider. They’re not perfect fixes, but as personal space becomes more important than ever, it’s time to adapt.
It’s hammer time: Follow @reno_notebook for easy rental updates, clever DIYs, and tips to nail your next project.
