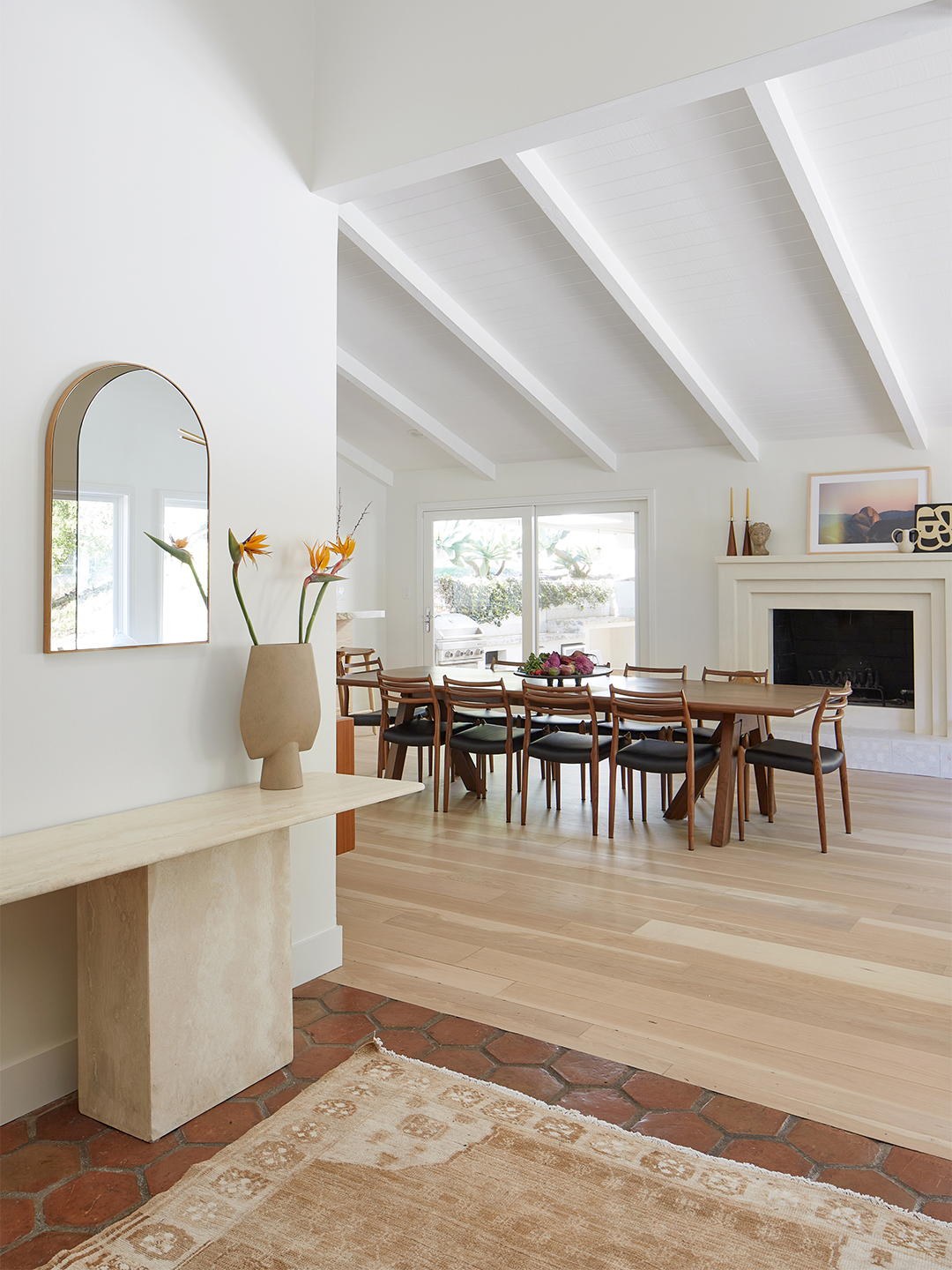We may earn revenue from the products available on this page and participate in affiliate programs.
There was no question in Natalie Myers’s mind that the Saltillo tile floors in her clients’ Spanish-style Bel-Air home were staying. “I’ve been flipping through a lot of books with photos of celebrities in the 1970s partying in Malibu and the canyons—almost all the houses had these cool floors with white stucco walls and exposed beam ceilings,” says the designer. “I’m like, this is a party I would want to attend!” The Veneer Designs founder isn’t the only interior pro who felt this way about the space’s groovy floors. The home had previously been touched by two other designers, the latest one being Ginny Macdonald from Emily Henderson Design Studio.

“When I did a walk-through with the new owners, I could just tell,” recalls Myers. Luckily everyone had been on the same page about maintaining the original floors. The funky, hexagonal clay pieces set the tone for Myers’s design of the space, and unlike her predecessors, she had bigger plans for the rest of the rooms. “No one had ever really been given permission to go all in, but my clients were like, yes, make it flow; make it all cohesive,” she explains. Ahead, she reveals how she put her own stamp on it.
Hit Fast-Forward on the Kitchen Reno


Given her clients were temporarily staying in a family member’s basement with their two daughters and dog, Myers was on a tight deadline to remodel the kitchen so they could at least move into the house. The cabinet boxes were solid, but the stylized fronts felt behind the times, so she swapped them out for flat slab doors and painted everything Berkshire Beige by Benjamin Moore, a pale green-gray that skews olive depending on the time of day.




Then came the Calacatta Macchia Vecchia marble, “which was just a baller move,” says Myers. The only thing she altered layout-wise was the overhang seating on the island, which she closed up. “No one was ever going to sit in the middle of the kitchen,” she notes.
Forget Powder Room Wallpaper

“I always like to have a really memorable moment in the powder room,” says the designer. While it’s common to see a statement wall covering, she went in a different direction. On one of her many trips to the stone yard, she picked up a gorgeous piece of Calacatta Viola for the sink. “It’s really the only thing happening in there besides the white toilet,” she notes. And it’s just enough.
Set Happy Hour in Stone



The living room came with an extra bonus: a bar. The setup was previously functional, but it didn’t feel to scale with the rest of the wide-open space. Myers set out to beef it up a touch by wrapping the entire thing in a chunky variety of dolomite aptly named Dolce Vita and adding brass shelves that extend up from the countertop.
Go Beyond White Paint


Thinking back to the stucco and plaster walls of glamorous L.A. homes circa-1970, Myers sought to introduce plaster finishes to the house with a Julie Neill–designed chandelier in the entryway, a pony wall in the main bathroom, and a textural abstract painting by Art de Avalo, which now hangs over the living room sectional. Myers also replastered a fireplace in the dining room that was cracking, but swathed the base in terrazzo tiles from Concrete Collaborative. That way, in the event the clients’ kids step on the ledge, it won’t chip.
Stain Away

All of the previously dark wood floorboards were lightened to feel more modern. The orange-red doors also got a facelift, but instead of going with the same Scandi-inspired look, Myers had them stained black “so that they looked more appropriate for a Spanish house,” she shares.
Mix and Match Tile Sizes


The long and narrow main bathroom, once covered in glass mosaic tile, is now a vision of oakwood millwork and zellige. Myers mimicked the gridded look of the vanity detailing on the opposite wall by breaking up the 4-by-4 tile with thicker 2-by-8 pieces. The only thing she wishes she had accounted for off the bat was the glass shower panels. “When they put them in, they had to cut around each little bump-out,” she notes.


For the primary and kids’ bathroom shower niches, Myers put parts of the old kitchen’s marble backsplash to use. It was an affordable way to elevate the nooks—and an homage to the designers who touched this home before her.


