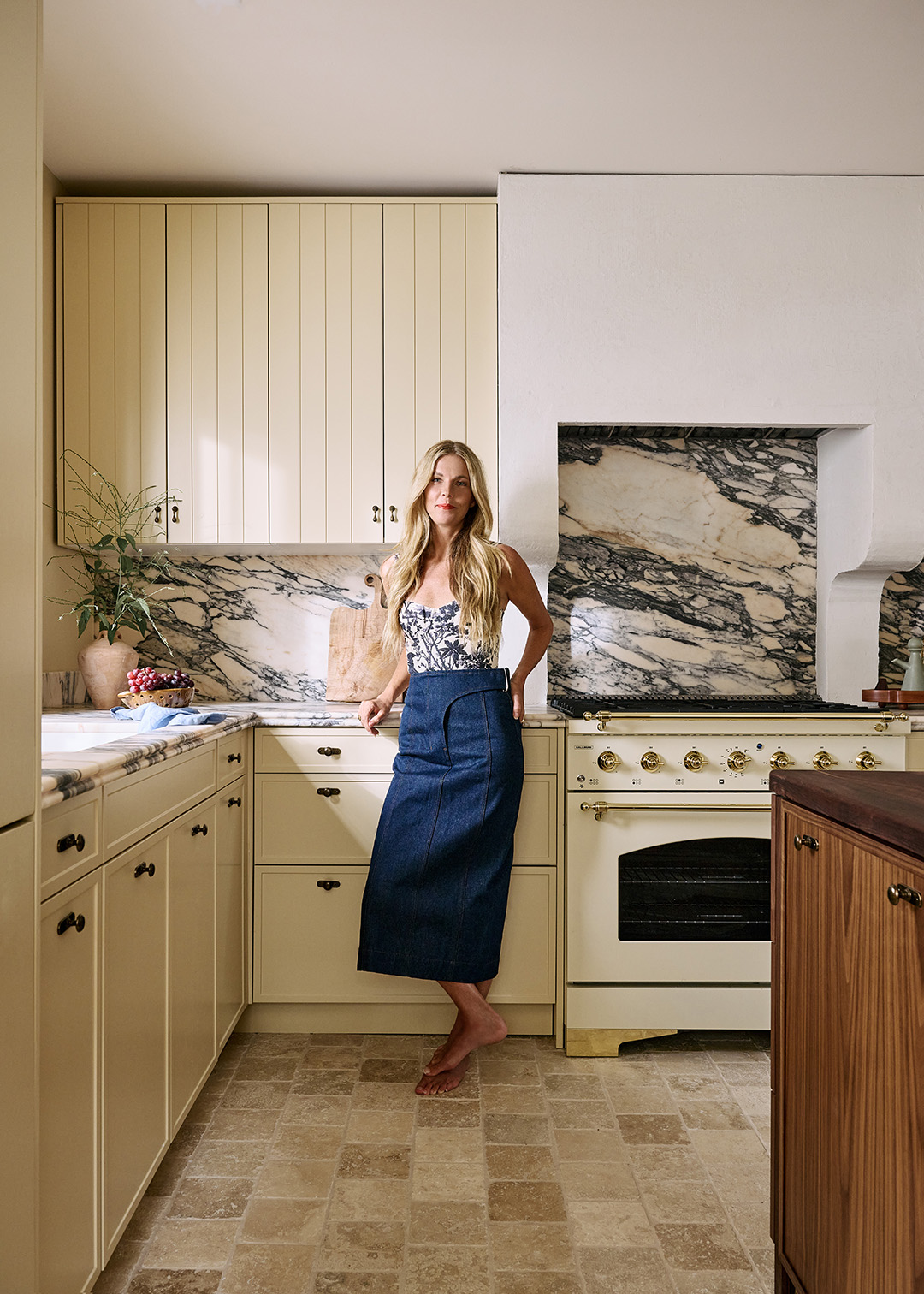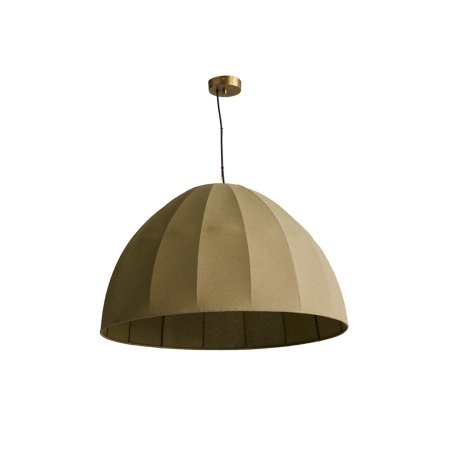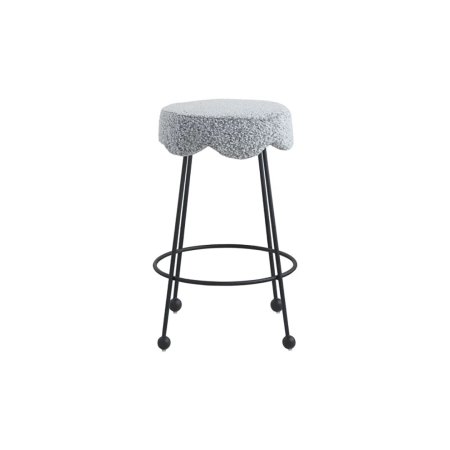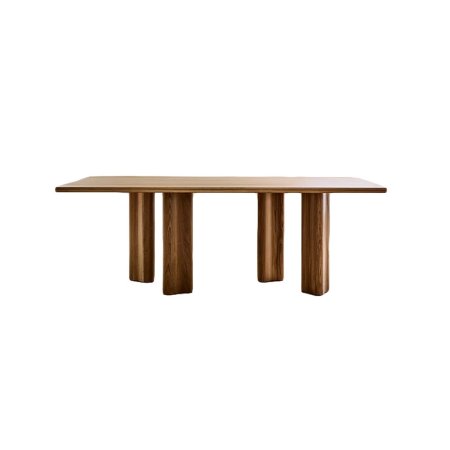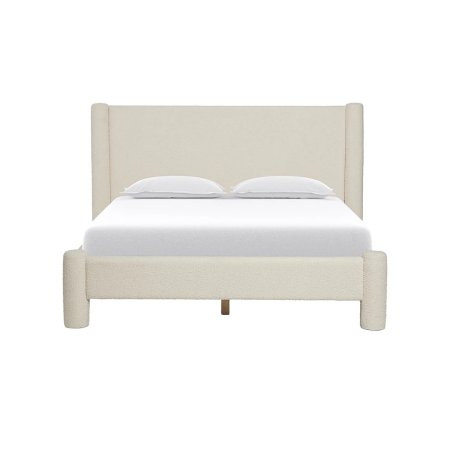We may earn revenue from the products available on this page and participate in affiliate programs.
Sarah Sherman Samuel has a new secret design weapon: her husband, Rupert. After working in the advertising world for 27 years, he pivoted to get his builder’s license and start SSS Builds, the restoration and renovation branch of Samuel’s interior design business. Their first project in the books? A charming 1920s brick Tudor Revival in Grand Rapids, Michigan, that just hit the market for $895,000.

Their mission was to put character back into the home by sprucing up the original plaster moldings and Pewabic tile and getting rid of the laminate counters and faux wood paneling that had been added some time in the 1970s. They gutted the kitchen and powder room, added a new roof, opened up the wall to the dining area, and raised the ceilings. When they restored the leaded glass windows, neighbors started asking for their subcontractor’s contact info. “They kept the best parts,” says Anna Alvarez, the couple’s Realtor.
The idea was to potentially use the house as a space for Samuel’s design team, but when the office zoning didn’t come through, they decided to put it on the market. The house itself isn’t the only thing for sale—so is most of the furniture inside it. We recognized a ton of the pieces from Samuel’s Lulu and Georgia collaboration, as well as her own brand, SSS Atelier. For anyone not currently house hunting, shopping out the space is the next best thing to actually living there.
The Kitchen

There’s a lot to love about the butter yellow kitchen, but Samuel notes she’s partial to the custom refrigerator cabinet that her dad made. The designer let us know that the scalloped stools are a Wayfair score. (Run, don’t walk: They’re currently 75% off.) The beaded cabinet fronts are a soon-to-be-released design for her DIY collection for Semihandmade. “We used three different door styles to create the sense of more storied character in the brand-new kitchen,” says Samuel.

Alvarez adds that the kitchen will undoubtedly be one of the biggest draws for potential buyers. “The way Sarah redesigned it makes it flow not only for modern use, but gives these amazing sight lines to the dining room, entryway, and living room,” she says.
The Living Room
One of the top pieces Samuel would recommend the next owner hold onto is the Laughlin sideboard, a pill-shaped console that can double as a TV stand. The designer surrounded it with smaller black accent pieces, like her plush checkerboard rug, and threw in the Marisol chair from her outdoor collection, proving that weatherproof furniture can truly live anywhere if it’s as chic as this.
The Dining Room

Peep the SSS Atelier Ledge dining table, squiggly Kukka sconce, and sculptural Whit dining chairs. However, our favorite design ideas in this space happen to be the free ones. For example, painting your ceiling two shades lighter than your walls is so much moodier and cooler than just leaving it white. Or don’t be afraid to hang large art (this piece is by Ulas & Merve) over molding.
The Bedroom
Samuel really hopes the next buyer holds onto the tiger bedding in the primary bedroom. The pattern carries sentimental value for the designer because it’s based on a drawing her son, Archie, made.
The Bonus Room


While the wallpaper version of Samuel’s painterly stripe pattern is only available in a gray colorway currently, you can still score the sunny fabric through Lulu and Georgia and have some serious fun with it by making roman shades or sink skirts or even reupholstering an entire piece of furniture. Unfortunately for all of us, the vintage daybed Samuel reimagined in the print isn’t up for grabs. “I’m keeping that forever,” she says.
