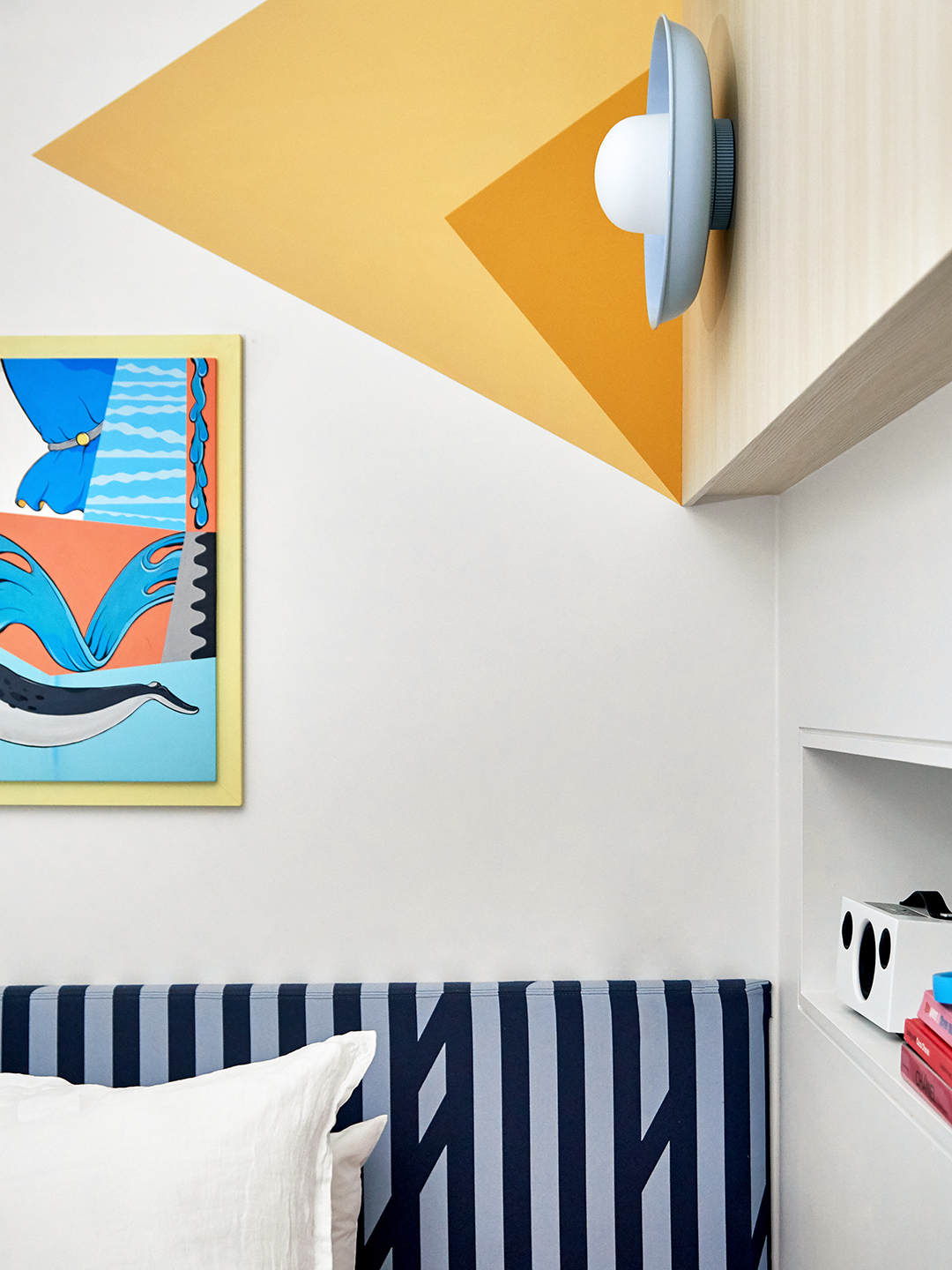We may earn revenue from the products available on this page and participate in affiliate programs.
When interior designer Ghislaine Viñas was hired to reimagine a New York City townhouse in Tribeca, among the list of requests from the client was to split the large bedroom her twin sons shared. As Viñas explains, the then 13-year-old boys were “still very close but wanting to be separate.” Accommodating newly minted teens meant thinking well beyond bunk beds. The solution? Create privacy by adding a wall down the center—and keep a sense of connection via a tunnel-like loft space that bridges the two rooms. Think: tin cans but with a major upgrade.
For other parents starting to plan out an adolescent-approved space (secret passageway or not), the designer shares her ideas from the project—along with a few tips for varying budgets and DIY capabilities.
Go Small(er) But Think Big

According to Viñas, you should take an “architectural approach” when dividing a space (also: always start with windows on both sides): “In these tight rooms, we became very clear about the storage requirements and then designed around that.” She opted for a mix of closed and open shelving to keep clutter under wraps, while allowing the boys to display their favorite things. “What they like changes quickly at this age,” she notes. Lastly, Viñas tucked closets under the loft and built-in storage along the connecting wall complete with a desk. (Hint: For a more low-commitment organizer–meets–room divider, a bookshelf does the trick.)
Double the Chromatic Fun


To design for twins, Viñas thought like twins: She kept many of the elements consistent across the two spaces, while alternating the colorways for a mirror effect. The headboards, for example, feature graphic striped performance fabric of her own design, and the wall sconces add a playful motif (“I like to dot them around,” she explains). The differentiating factor? One room is dipped in a calming cornflower blue; the other got a splash of vibrant aquamarine. That same-but-different decor approach is a smart tactic for making any sibling room feel cohesive without sacrificing individual preferences and personalities.
Give Walls the Gallery Treatment

With an art curator and collector for a mom, the boys were treated to wall murals by artist Mark Mulroney, who pulled inspiration from their interests in a way that can still grow with them, like the trompe l’oeil curtain that nods to one son’s love of theater. (Portraits of the twins and their brother also hang in the vestibule that connects the bedrooms.) Viñas says there are several options to achieve the custom art look on a budget, such as having decals made. The key, she explains, is to use them unexpectedly: “Try cutting out details or creating a collage of different decals. Think of what you could do on paper, then just imagine it on your walls.”
Don’t Underestimate a Magic Carpet

You might think rugs and kids (even big ones) don’t mix, but Viñas considers wall-to-wall carpet an especially good choice for small rooms with an irregular shape and lots of hard surfaces. The reason? It creates a continuous block of color rather than more lines and intersections for the eye to take in. As for inevitable messes, Viñas opted for carpet tiles. “We’re talking about teenage boys, so we’ve got to be realistic,” she says. “If there’s a spill, you just take out a tile and put in a new one.” If only navigating all aspects of the teen years could be so simple.
