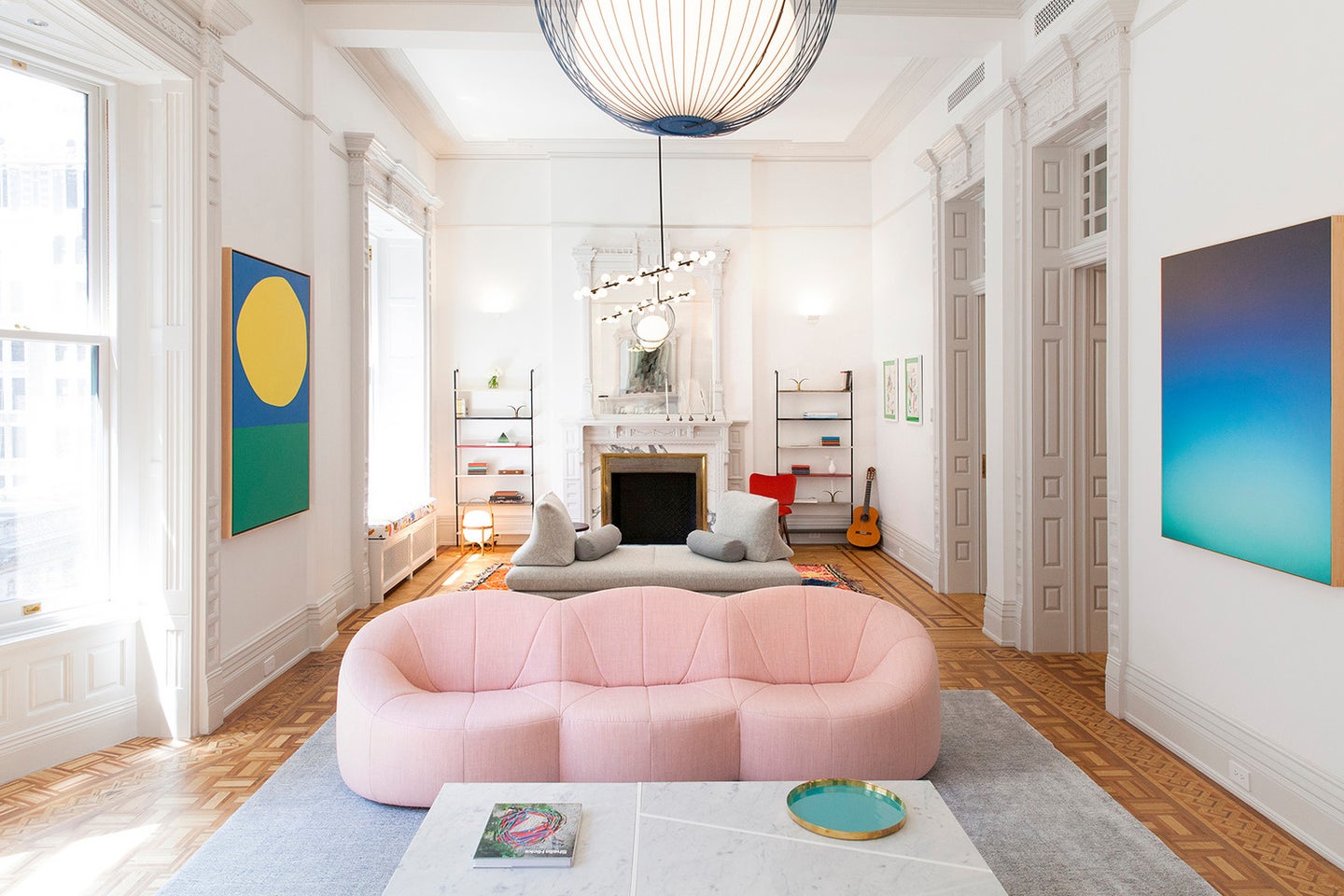You Have to See the Wallpaper In This Modern NYC Condo
Whimsical touches transform the space.
Published Sep 28, 2018 6:07 PM
We may earn revenue from the products available on this page and participate in affiliate programs.
The Osborne building in New York City’s midtown boasts tons of rich culture and history—built in 1883, it was actually one of the city’s first luxury apartment buildings, and has several elegant amenities, including sky high ceilings and marble accents. The main issue for designer Laura Flam of Reunion Goods & Services and architect Jacob Sandmann of Fogarty Finger Architecture, therefore, was keeping those historical elements in place, while still giving the newly-renovated apartment a touch of modern glam.
“The architectural design aimed to modernize a historic and traditional space while highlighting and restoring the classic details,” says Sandmann. “The result is an open, light filled floor plan designed for a modern family that celebrates the historic language and rich background of the building.”
For Flam, the design elements were also challenging, as she had to fit the design styles of two individual people into one cohesive unit. “As a couple, one loved bright colors, and one wanted a serene, white environment. Our solution was to incorporate some powerful moments of color in an otherwise clean interior,” she explains.
This modern style starts out in the living room, where an eye-catching statement light and bright white walls lend a sense of expansiveness to the space, while the pops of color in the artwork and furniture choices (like the Ligne Roset couch) give it a fun, whimsical feel. It extends out into a den that plays with a gold-accented fireplace and pops of red in the chair and rug, while the use of luxurious fabrics like wool and velvet prevent the area from looking too serious—it still maintains its cozy, lived-in feel. In the entryway, a plush, multi-hued carpet juxtaposed with a bright white light lets guests prepare for the complementary dynamic about to come.
The guest bathroom echoes that fun look with a refreshing purple wall, and X’s and O’s intertwined within the sink fixtures (by Fantini). Says Flam of that design choice, “The powder room is the ‘public’ bathroom in the apartment, so it needed to represent the whole vibe of the apartment. It needed to be bright, refreshing, unexpected, and fun.”
The kitchen, otherwise known as the alternate “heart” of the home, plays with touches of color, a restored marble fireplace, commanding sconces, and a center island that is the perfect mix of contemporary and old school.
“From the beginning of the project, the clients told us the kitchen for them was a space not only used for cooking, but eating together as a family, homework, and reading the paper,” explains Sandmann. “The custom designed island needed to fit the scale and detail of the kitchen while providing space for eating, preparing food, and storage. We took inspiration from early 20th century bars.”
Adds Flam, “The kitchen was the area that we dialed back the most because it wanted to feel fresh and clean, as the ‘heart’ of the home. We went with a
Moroccan tile backsplashin plain white because it has a textured ‘hand’ feel, while also being very clean and dynamic.”
The zinc-topped center island therefore works as a great space for informal gatherings, while concealed storage space on the opposite wall hides laundry, a refrigerator, and pantry space.
The bright and cheery floral-wallpapered dining room stands out in sharp contrast to the more minimalist look in the kitchen, and according to Flam, that choice was completely intentional.
“The dining room was a great room to take risks in, because it is adjacent to and visible from the kitchen and living room, but also is used less,” she explains. “Traditionally, the dining room is the room that receives the hunting mural or a rich wallcovering, so we ran with the idea of modernizing that, and not taking it too seriously.” Think pretty gold accents, modern lighting, and a multicolored furniture set for fun.
The craziest spaces in the house, though, have to be the kids’ areas—each of the three rooms is a play on wallpaper, texture, and color on a background of white for contrast. For the son’s bedroom, custom wallpaper in black and white proves that you don’t need bright color to make a statement, while the daughter’s mixes pretty polka dots and stripes for a sleek look on prints.
“We wanted to make sure each kid’s room was papered in a pattern that represented them individually, so we ended up creating a custom wall covering for each of them,” says Flam. “We made sure a lot of white still came through so the patterns didn’t overwhelm the rooms. Their daughter’s favorite color was blue, and the son loves sports, so we ran with those themes and had a lot of fun.”
Personalization takes on a whole new level in the playroom, where trendy bunk beds and custom wallpaper by Cavern make for another dimension of creativity. Says Flam, “The bunk bed was another custom design of ours. The clients were adventurous, and in addition to a space for themselves, they really wanted an environment their children would thrive in and adore. They wanted it to be fun, above all. The triple bunk bed was basically designed for the most fun sleepover party possible.”
And by allowing for interactive wall attachments and bright colors, the room is perfect for just that.
See more home tours:
Tour a Zen Austin Home with Its Own Meditation Room This Home Blends Swedish Country With Cali-Cool, and Nails It A Boldly Beautiful Brooklyn Heights Home That Encourages Ultimate Zen
Learn to love your inbox again—sign up for Domino’s daily email.
