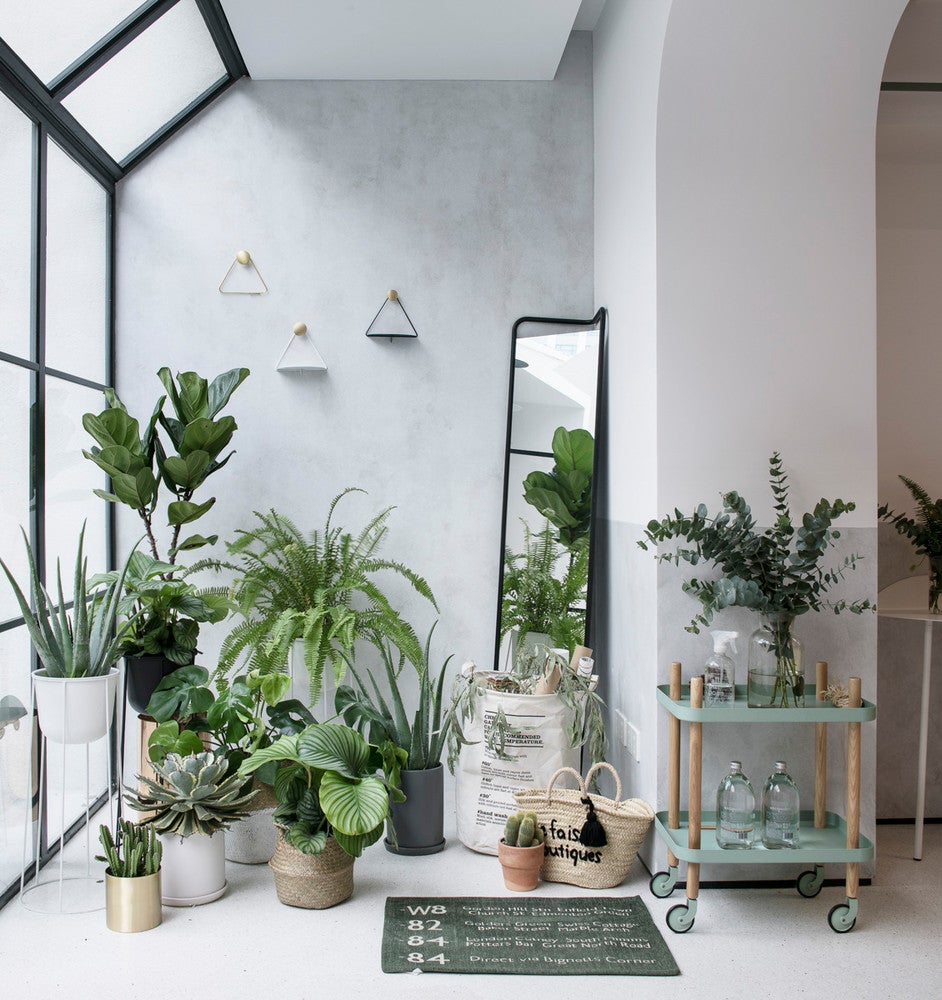This Minimalist Shanghai Home Looks Almost Too Perfect
It’s also full of smart storage solutions and modular furniture.
Published Sep 28, 2018 6:41 PM
We may earn revenue from the products available on this page and participate in affiliate programs.
We know what you’re thinking. This looks way too clean and immaculately organized to be anything but a decor showroom, right?
While you would be forgiven for assuming these were snapshots of some trendy contemporary home store, it’s actually a three-story family home in Shanghai. Designed by RIGI Design, the 2,584-square-foot home was built in 1947 and was in dire need of an update.
In addition to structural repairs, the main task at hand was bringing light to the seriously dark and run-down space—which chief designer Liu Kai did by adding a skylight, breaking down partitions to create a more open floor plan, and integrating a wider steel staircase that lets light flow in down all three floors.
“What the client wanted was a warm home that the family could live in for a long time,” says Kai. “A home should not be defined [by] a style, all design inspirations should come from the owner’s life. What we talked about the most were family members’ life situations, not individual preference. A home should grow up with people instead of defining [it] from the beginning.”
This rather hands-off approach to decorating may seem a little unorthodox, but in this case it proved effective. By designing for the needs of the client instead of trying to stick to a specific color palette or aesthetic, Kai and the team created a space more in tune with the requirements of a young family.
Which is why a simple white backdrop was the perfect starting point for the design. “I think white is rich, it can contain all of the colors, and in itself allow any other color to stand out,” explains Kai. “On the white surface, we can appreciate the performance of light and shadow, and white can perfectly be integrated in different natural surroundings. At the same time, white is also harsh; it makes the space and structure of the building show up in a more clear way.”
The designer is right: Here, the stark white and natural wooden material seems to draw in even more natural light, while also making the few subtle hues—like a pretty pale blue or seafoam green—pop. Modern railings that border on industrial run throughout the home, making use of empty walls and providing storage for the family.
And throughout the home, light is the key component in each room. With massive windows on each floor and an open layout, there’s plenty of natural light flowing in. The clients’ cats in particular seem to be big fans of this, which is something that Kai took into consideration (really) when conceptualizing the space.
“The sunlit room on the first floor became their favorite place,” says Kai of the homeowners’ beloved cats. “Pets are emotional connections. Life is not about the accumulation of lots of decorative items, there are many ways to establish emotional connection—it can be an object, life, or space, what we did was to combine them together in a perfect way.”
Kai cites the family’s young child as another top priority for the design. Though not necessarily in the utilitarian ways you might expect:
“The kid’s bed, desk, and storage space are connected through our design. He climbs up and down via the staircase and always plays in the yard—while this is also one of our design purposes, we want to give the child a bigger world and let him understand the constantly changing world from a different dimension. We reserved a tree hole in the courtyard, where the tree planted in spring grows along with the family and child. A house is like a container which carries our growth, experience, and hope,” says Kai.
And while this non-materialistic philosophy is certainly intriguing, we would be remiss not to mention one of our favorite furniture items in the home. A built-in wall storage fixture, which Kai calls the “life board” includes holes to accommodate new shelves being added in or moved around, as well as cabinet space.
True to style, Kai has a more abstract interpretation of exactly what purpose this unit serves (hint: It’s not organization).
“The client required a space to put porcelains [from the] 1930s and 1940s, so we designed a whole modular furniture wall which can be decorated or assembled in diverse ways, [in sync] with life changing,” says the designer. “From this point of view, we hope the future form of design could be gradually shaped by daily life.”
All images by Fangfang Tian.
See more home tours:
The 411 on Last Night’s Restored by the Fords An NYC Rental That Looks Straight Out of LA This Home Has One of the Most Stunning Showers We’ve Ever Seen
Learn to love your inbox again—sign up for Domino’s daily email.
