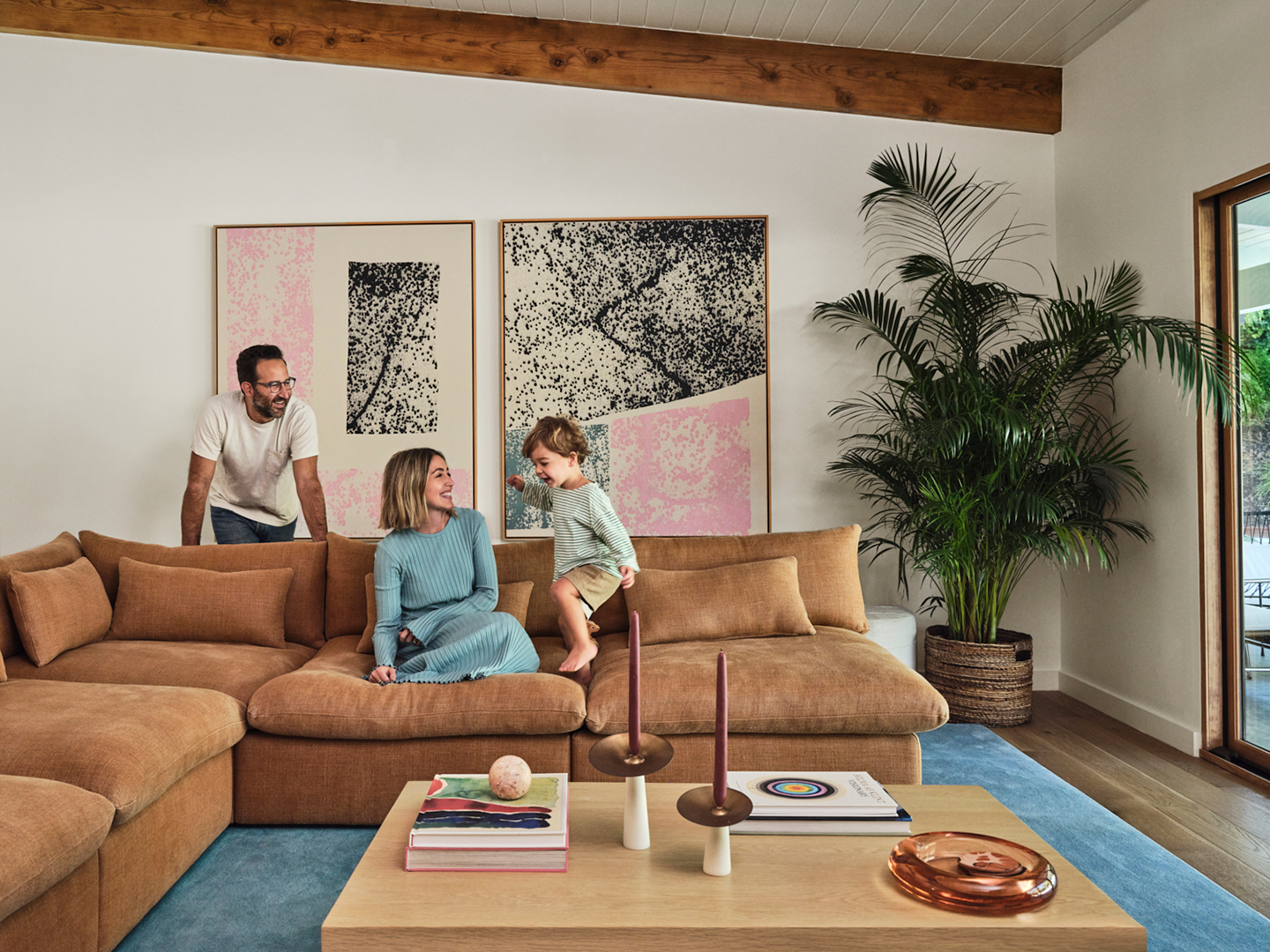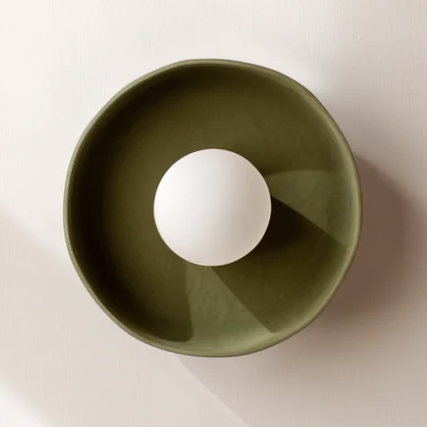We may earn revenue from the products available on this page and participate in affiliate programs.
When interior designer Shelby Kass began making renovation plans for her new home—a 1963 ranch in the hills of the San Fernando Valley that had only one previous owner—there was a catch: That owner had been her grandmother, who passed away at age 97, so the house was brimming with family memories and nostalgia.

“My dad grew up in this house,” explains Kass. “We were thrilled to be able to keep it in the family, but updating it would be tricky.”
With the opportunity to take it down to the studs, Kass would have to decide what direction to go in with the never-been-touched home. “I could have modernized it with an open plan and a white, modern ranch feel,” she says. “Instead I stuck to some original mid-century motifs, but with updated palettes and a cleaner, more modern attitude.”

The traditional ranch was designed for a family more than 60 years ago, so the floor plan was ideal. “We spent a lot of time figuring out how to widen doors, remove soffits, or add side lights to get more natural light in, which is very important to me,” says Kass. “But the layout is essentially the same.”

Because she stuck with the boxy architecture plus millwork and materials that fit the era in which it was built, she brought in curvy furniture and funkier features to soften it all, add a bit more 1970s vibe, and make it brighter and lighter. “I got to play with color in a way my clients aren’t always comfortable with,” says Kass. “The house called for it.”


The biggest transformation in the home happened in the kitchen, where she opened up the entrances and removed the soffits on the ceiling, “which immediately made the space feel bigger and brighter,” Kass says. From there, she found the countertop stone, a Calacatta Vagli Fantastico, which dictated the design of the rest of the room. “It had these cool pinks and purples, and we played that up with the pink pantry and the burgundy counter stools.”
For the cabinetry, Kass knew she wanted a natural wood. “You see white oak cabinets a lot, but it’s pretty pricey right now,” says Kass. “Instead we ended up with white birch, which has the grooviest grain movement that I ended up just loving.”

One thing that surprised even Kass about her own design? The way she kept finding her way back to original choices. “I ended up picking similar color palettes to what was already there,” she says. “The primary bathroom, for example, was always pink, and the secondary bath was always green.”

But perhaps no room captures the spirit of its original counterpoint more than the powder room. “This was always a glamorous room,” says Kass. Think: shag carpet, silver wallpaper, and a full floor-to-ceiling mirror. “I kept the same vibes with really glam stone, dark zellige tile, and even a shag rug.”

But Kass’s favorite spot in the home is not the bold powder room or the just-groovy-enough kitchen: It’s the family room. “I know it doesn’t have a wow factor and it’s not the room guests leave talking about, but I love the colors we incorporated, especially the curved blue rug that echoes the pool view outside,” she says.

Though the renovation involved redoing all of the electrical and plumbing for the entire house, Kass says the biggest design struggle for her was the family room’s fireplace. “It was originally covered in valley rock, which felt very dark and heavy,” she says. She wanted to keep the fireplace where it was to maintain the feel of the home, but do it in a cleaner, brighter way—and a way that could incorporate an unobtrusive television. So they used a thin brick tile and custom millwork around the TV. “I was hell-bent on getting all the bricks to line up perfectly and not having the TV protrude at all,” says Kass. Combine that with the fire codes for a working fireplace and, well: “The tile guys wanted to murder me,” she jokes.

Back in the early ’60s, no family home was complete without a minibar. “My grandparents were huge entertainers, they probably had about 500 parties at this house, with my dad bartending since he was about 10 years old,” says Kass. When renovating, she replaced the mid-century bar with her own party bar, complete with modern marble and rich walnut “for a bit of drama.”




The party circuit came full circle when Kass and her husband had their first gathering in their newly renovated home, to celebrate New Year’s Eve: “We had a huge disco ball hanging over it and it just felt right.”
And as for the original owner? “I think all the time about how much I wish [my grandmother] could see it. She loved everything I did, and I think she would love it so much,” says Kass.




