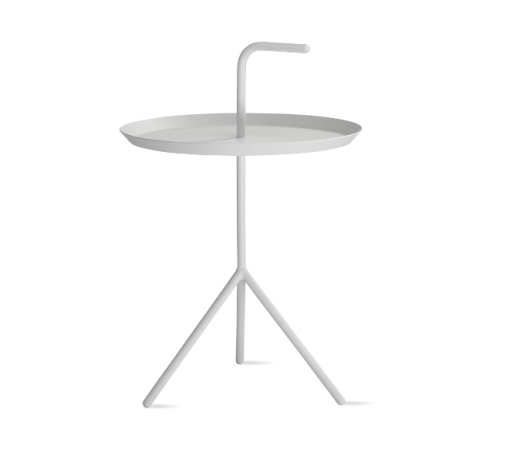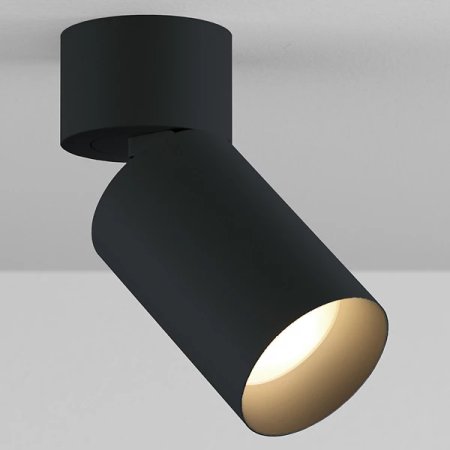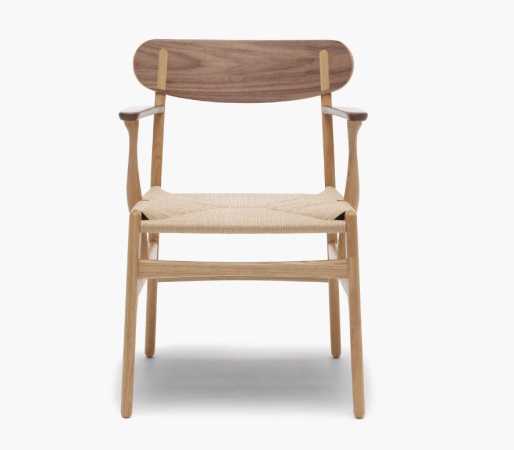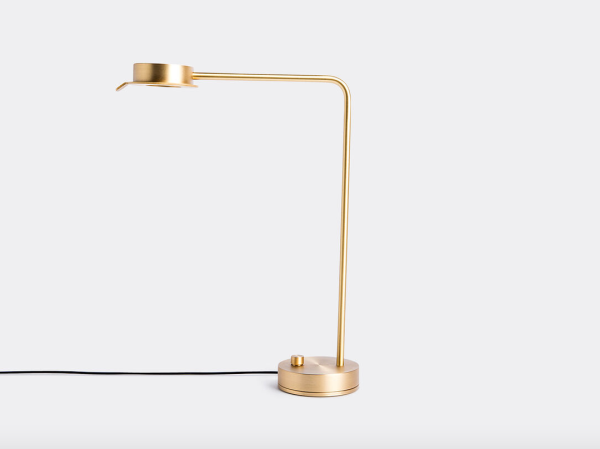We may earn revenue from the products available on this page and participate in affiliate programs.

Ben Ridley, director at Architecture for London, doesn’t just have to impress clients these days—he also has to answer to the U.K. government, specifically the Energy and Clean Growth minister and the Committee on Climate Change. In 2019, the country passed laws to end its contribution to global warming and bring all greenhouse gas emissions to net zero by 2050. Part of those regulations effect housing standards: CO2 emissions from newer homes must be around 30 percent lower than current standards. So what better place for Ridley to get a jump-start on things than at the Edwardian terrace home in the London suburb of Muswell Hill that he shares with his wife, Susanne, and their daughter, Edyth? “I’ve worked on lots of similar refurbishments and extensions, but this was the first time that my practice and I made a commitment to a low-energy design from the outset,” says Ridley.


When the couple bought the property four years ago, the place hadn’t been touched since the 1970s—the floral carpeting and flock wallpaper were proof of that. The space was also damp, meaning noticeable mold growth caused by nonbreathable cement-based materials trapping in the moisture. Step one to making the place energy-savvy? Top-notch insulation.
With his own firm serving as the architects and structural engineers and Green Building Store as the services engineer and Construction Hub overseeing the contracting, they set out to make the house airtight. The new internal walls are formed out of Intello Plus, a smart vapor control and densely packed barrier which requires intense attention to detail to install, especially in areas where gaps naturally form (for example, where the roof and walls meet). On top: a half-inch-thick layer of lime plaster.



While getting a space to have a Passivhaus (or Passive House) standard U-value of 0.15 or better is no small feat, not all the updates were lengthy endeavors. Achieving an eye-catching ceiling was as simple as stripping away the old drywall and letting the beauty of the joists shine through. Ridley retained much of the original framework on the ground floor to avoid having to introduce newer steel boxes, which have a high carbon footprint. When it came to making their front door impermeable to the breeze, it was as simple as tacking on a $12 brush seal to the perimeter and investing in a $35 magnetic letterbox. “During my studies to become a certified Passivhaus designer, my teacher would remind me of the importance of ‘going for the low-hanging fruit first,’” shares Ridley. “Sustainable choices can be made minimally or incrementally.”
The surprising thing about committing to low-energy living? It raises your comfort standards. Ridley’s home is never drafty, in part due to the superior insulation but also thanks to a venting system that provides preheated fresh air and removes pollen and harmful particles in the process. A consistently even temperature and flow make sitting on the limestone-clad window seat in the kitchen enjoyable “even on the coldest of days,” notes Ridley.


The same sleek limestone was used to craft the counters as well as the island, which the architect integrated into the steps to help leave room for a dining area and cozy armchair. By total coincidence, the material happened to match the color of the family’s cat, Astrid, perfectly. “Which is handy when he sheds fur,” says Ridley. In some cases, cost restraints called for compromise. While the kitchen cabinets and all the closets in the home are finished with oak wood fronts sourced from a supplier in Essex that only supplies varieties that are FSC certified, the frames are IKEA. (Fortunately, the Swedish retailer reports that approximately 15 percent of the wood it produced last year was recycled).



While the view from the kitchen looks like something straight out of Jurassic Park (Ridley opted for shade-loving plants like tree ferns and Japanese maples to create a jungly escape in the rainy city), the one from the couple’s bedroom wasn’t the best. They decided to hide the vista with a superlong S-fold curtain mounted to a ceiling track. “It has architectural qualities while allowing soft light through and creating a sense of calm,” notes Ridley. It’s hard not to feel at ease here.






