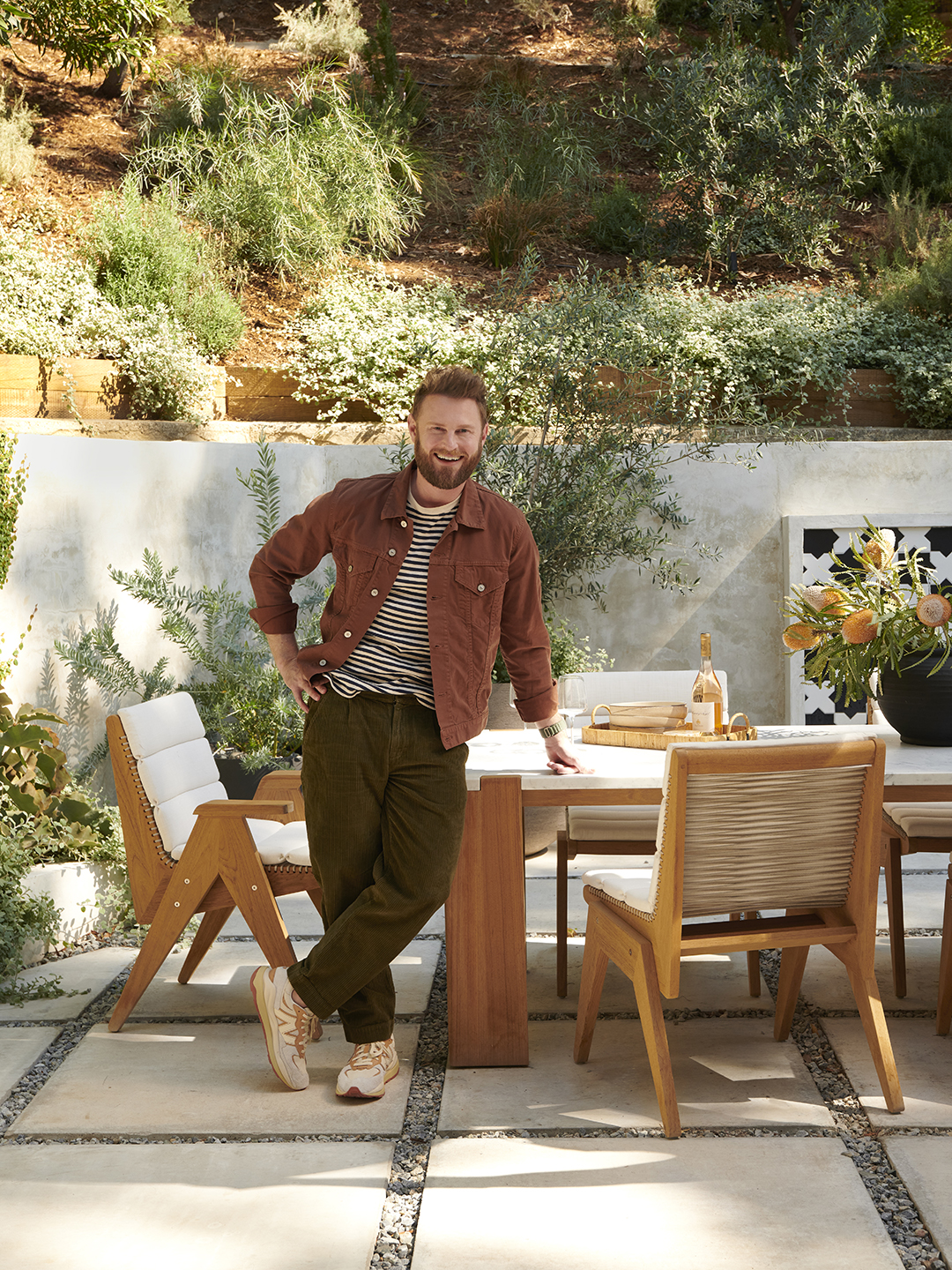We may earn revenue from the products available on this page and participate in affiliate programs.
When Bobby Berk first laid eyes on the backyard of his Los Angeles design firm’s HQ, two words sprang to mind: sad and boring. Massive concrete slabs dominated the limited square footage, hemmed in by a drab retaining wall. The existing plantings and small patch of grass felt random and purposeless.
“There was this beautiful—by which I mean hideous—fountain that looked like it was from Versailles or something,” says Berk, “and the hillside was just completely underutilized.” Cut to the finished project—a luxe outdoor oasis that now functions on multiple levels, literally, but more on that in a sec: It’s ideal for business meetings, team brainstorms, and off-duty gatherings around the gigantic marble table. “It may be the ‘office house,’ but this is the house that I have all my friends over to for dinner parties,” the designer adds. Here’s how he created versatile digs equally suited for work and play.
Start From the Bottom


The original patio footprint featured a mix of red clay tile, brick, and grass. He swapped it all for gravel and large inset pavers. “This may be controversial, but I’m not a fan of turf between the pavers. My Virgo ass walks in and all I can see are the squares,” Berk says with a laugh. “I like using gravel that’s almost the same color because it adds texture and pattern without that pattern becoming all you can see.” The brick retaining wall got a glow-up in the form of brushed concrete that echoes the underfoot palette, while a monochrome mosaic added visual interest and defined the dining zone from the kitchen.

From there, Berk worked his way up to previously untapped parts of the yard. New steps lead to a Trex pergola and seating area that peers toward the area’s iconic Wisdom Tree Hike path, while a firepit spot at the highest point of the property is the perfect place to take in a sunset. “The way we set up the hill, it’s like every space has a different view,” he says.

Put Pots and Plants to Work


“Without the planters, this would be a very different space—kind of cold,” Berk says. “They not only add texture through the materials but also greenery.” And while, yes, some of the pots were definitely on the pricey side, he is a champion of cheapies, too: “We brought in smaller ones that look like terracotta but are actually plastic.” A perennial rule? “Don’t be afraid to mix and match and do high and low!”

Team Berk tapped the landscape firm Orca to rework the hillside and incorporate greenery at the ground level, too. “I’m not a huge flower fan,” admits Berk. “I really like to achieve drama and interest with different colors and textures of green.” Fringe-y ferns, structured succulents, climbing vines, and fuzzy foliage form a lush garden that’s water wise and low-maintenance.
Get Your Kitchen in Gear



Just like indoors, everyone wants to crowd around the cook: The large island (by Trex Outdoor Kitchens) is great for predinner cocktails while the chef is on prep mode or at the Caliber grill. Berk also sourced a marble-topped Sutherland dining table big enough for 10, which lately he’s been setting with finds from Minted. “It has a whole designer marketplace now that we’ve been using a lot, from textiles to napkins and plates, and a lot of it is from the individual makers,” he says. Though he did away with the original fountain, he wound up adding his own next to the dining zone. This one is aesthetically on point but also plays a pragmatic part: drowning out any freeway noise you might otherwise hear echoing through the canyon hills.
