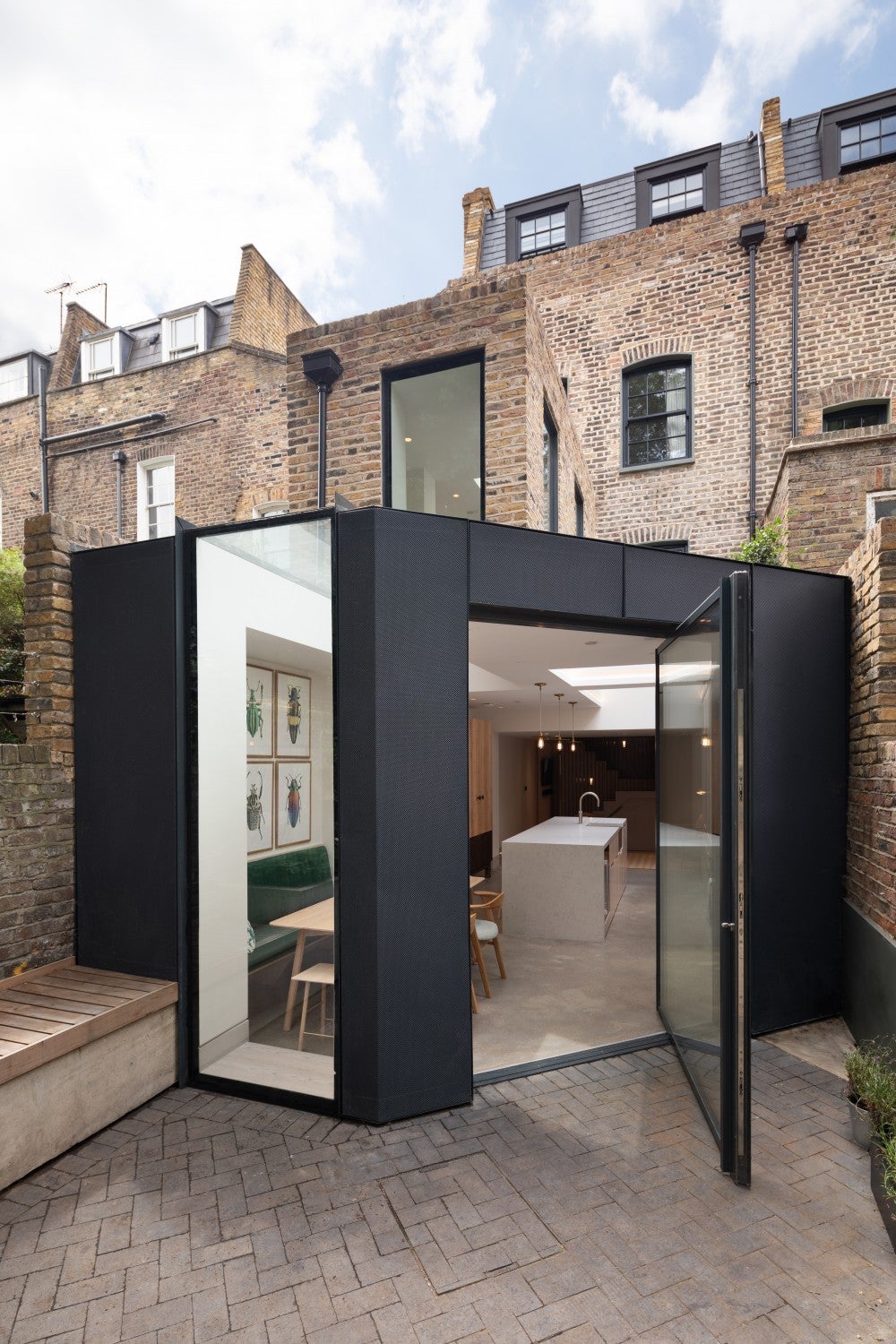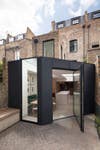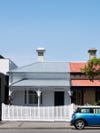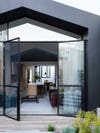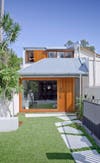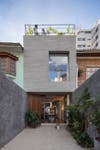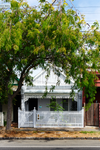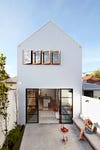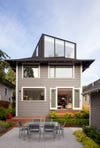Don’t Let the Name Fool You: “Mullet Homes” Are Drop-Dead Gorgeous
Business in the front, party in the back.
Published Oct 11, 2019 8:55 PM
We may earn revenue from the products available on this page and participate in affiliate programs.
Mullets may have failed us once (and by “us,” we mean Billy Ray Cyrus and John Stamos circa 1987), but when it comes to the modern home, questionable hairstyles need not apply. Although the niche design term may not roll off the tongue as easily as, say etagere or repousse, we can’t stop thinking about these architectural marvels.
Applying the same general “business in the front, party in the back” concept as the infamous hairdo, a mullet home happens when the facade of a residential building adheres to the neighborhood vernacular, while the back of the structure explores a bolder design concept. For the past number of years, this “traditional in the front, contemporary in the back” approach has served as a way to modernize without compromising on local context. All-encompassing sheets of glass, built-in gardens, and streamlined woods are just a few sweet surprises you’re bound to find out back.
Because we love juicy secrets—but have a hard time keeping them—here are 10 of our favorite hidden oases. We’ll be using the backdoor from here on out.
A Projection of Perfect Angles
When the owners of this townhouse asked London-based architecture firm Fraher and Findlay to revisit every aspect of the existing structure, it went for a sun-drenched makeover. You might not be able to see it from here, but the glass window that begins at the ground level actually wraps around the black metal structure and up the side of the brick facade.
A Heritage Home With a Twist
Conservation in this London townhome—also by Fraher and Findlay—was as equally (if not more) important as introducing contemporary design. New details like the paned windows and metal redefined the home’s silhouette without disrupting the property’s cozy brick courtyard.
A Teeny Escape With Major Charm
Don’t be fooled by its adorable curb appeal—from the back, this 100-year-old terrace house by Pandolfini Architects in the bayside suburb of Port Melbourne is a modern masterpiece. Featuring double-height ceilings and a set of large hinged doors, the small but mighty mullet house proves that lot size is just a number.
A White and Wood Fairytale
Deriving its name from its quaint aesthetic, Carter Williamson Architects’ Gingerbread House preserves a Hansel and Gretel–like charm with a blue and orange facade while telling a fresh story out back with bright wood accents. The coolest thing about this mullet moment? The back wall boasts an average door for easy access as well as a sweeping glass wall that can be pushed aside on warmer days.
A Minimalist Brick Victorian
Emerging London-based firm Magri Williams Architects recently overhauled this terraced house, extending the ground floor to encompass an open-plan kitchen and dining area in the process. The clay-toned brick used for the two large glazings that frame the outside terrace set a muted, zen palette for the minimalist interior.
A Rooftop Garden
On the first floor of this timber-clad extension by Adam Knibb Architects, a single and simple box provides uninterrupted access to the spacious stone patio. The real beauty here, of course, is the second-story terrace with a built-in garden. We think we just found our dream yard.
A Soaring Urban Retreat
In order to renovate this São Paulo abode for a young couple and their dog, Estudio Bra demolished most of the old structure, only leaving the brick walls behind. Measuring just 13 feet wide, the long and narrow plot was divided into three levels (a ground floor, an upper level, and a vegetable garden deck), all of which can be easily admired from the comfort of the high-walled patio.
An Entertainer’s Bungalow
From the street, this Austin home by MF Architecture appears to stay true to its 1938 bungalow roots, but looks can be deceiving. The historic property’s humble facade unfolds to reveal a large outdoor space for social gatherings and entertaining. Thanks to a 12-foot drop in elevation, this three-story home can literally enjoy a party in the back.
A Subtle Touch of Color
When the sunshine hits this baby blue brick home just right, it’s bound to make all the neighbors jealous. Dubbed the High House for its soaring facade, Dan Gefery designed the inner-city oasis to function as an interior space by carving out room for a plush built-in bench and lounge space.
A Sky-High Glass Box
Built in the early 20th century, this traditional foursquare home in Portland, Oregon, seems like an unusual setting to go full-on contemporary—even if it is just in the backyard. Instead of completely transforming the first floor, LEVER Architecture instead chose to focus its attention on the attic and created an open studio/workspace that took advantage of the neighborhood’s dreamy view.
See more stories like this: 3 Ways to Give Your Exterior a Face-Lift 18 Ivy-Covered Homes to Pin Right Now 10 Dreamy Exteriors We’re Loving from Around the World
