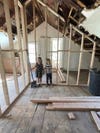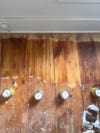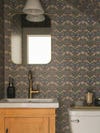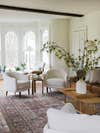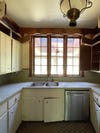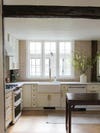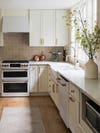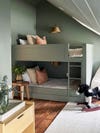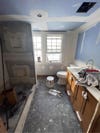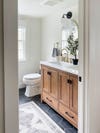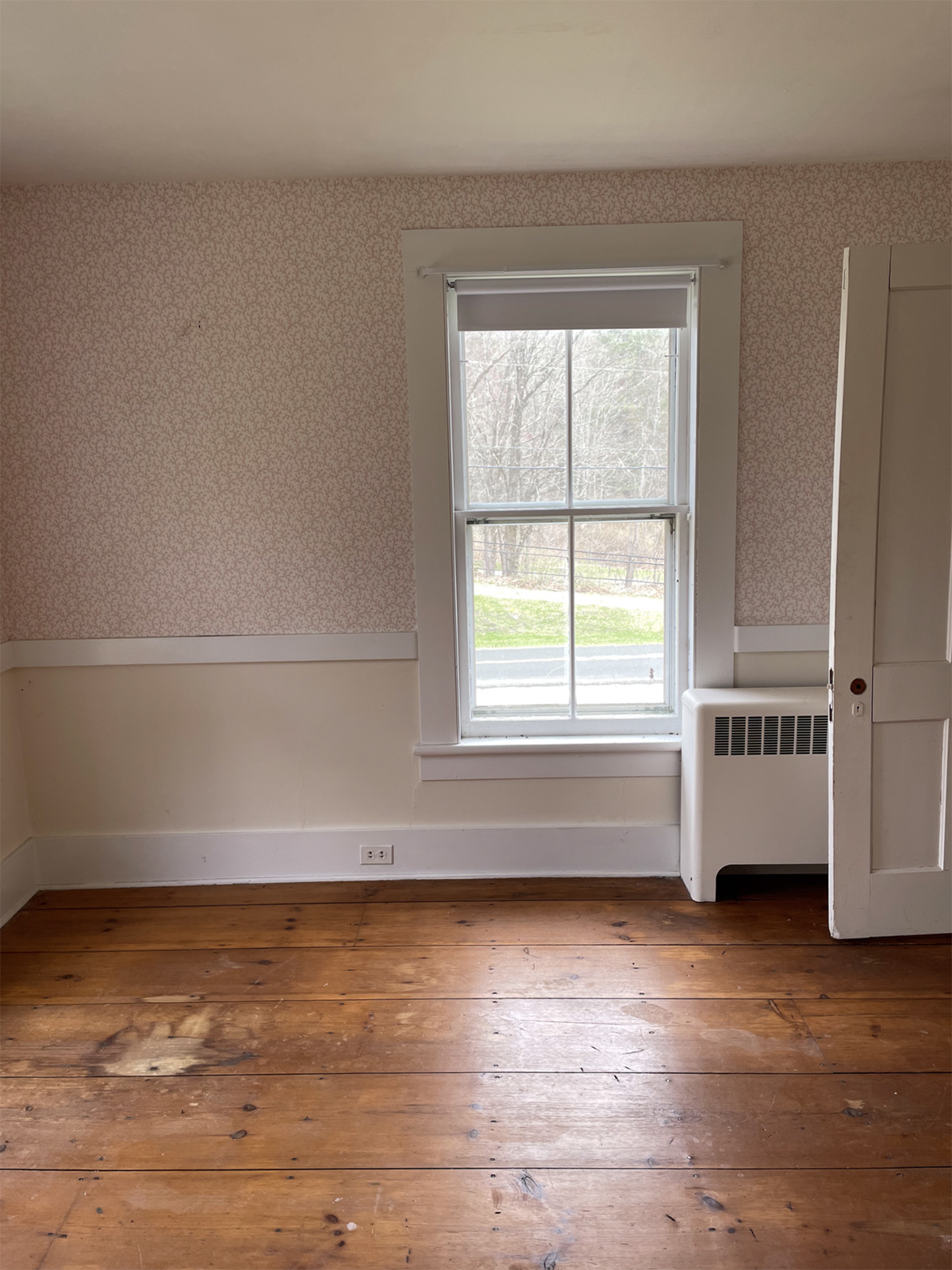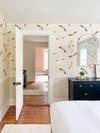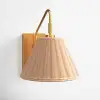We Saved $650K on Our Farmhouse Reno by Turning It Into a Family Affair
Weekly status reports are a must, even when they’re just with your brother.
Published Sep 14, 2023 1:20 AM
We may earn revenue from the products available on this page and participate in affiliate programs.
In Renovator’s Notebook, homeowners open up about the nitty-gritty of their remodels: How long it really took; how much it actually cost; what went horribly wrong; and what went wonderfully, serendipitously, it’s-all-worth-it-in-the-end right. For more tips to nail your next project, follow @reno_notebook.
Size: 3,900 square feet
Location: The Berkshires
Year built: 1790s
Budget: $350,000
Top priority: Reimagine a farmhouse that has welcomed generations of one family as an inviting and modern Airbnb for guests.
Blythe Graham-Jones can picture it now: her grandfather pushing her cousins on the big swing outside, her mother in the kitchen cooking holiday meals, birthday cakes being handed off through the tiny pass-through window in the dining room. The memories she and her family have made in their Massachusetts home, which her grandparents originally purchased back in the 1960s, are endless, so it’s no surprise that when the question of potentially selling the property came up, Graham-Jones and her brother stepped in to save it.
For 15 years, Graham-Jones’s parents rented the home out to long-term tenants, and the place had fallen into a state of disrepair. But during that time period, she began buying properties, renovating them, and then listing them as vacation rentals. It quickly became clear to everyone in the family that they could try something similar here—but it would take a lot of work to get the 1790s farmhouse ready for Airbnb. “The first few contractors we met with quoted us over $1 million for this project,” recalls Graham-Jones. Most of them suggested replacing everything from the radiators to the windows, but she and her family agreed: The house was, for the most part, okay as is. “The heating system has never failed us since the 1960s,” she adds.
So instead, they turned the job into a family affair: Her brother oversaw the budgeting and did a good chunk of the electrical work, her handy dad custom-built a banquette out of IKEA bookshelves, her sister-in-law and mom revamped the garden, and Graham-Jones handled the permits and coordinated between all the vendors. Once a week, she and her brother would meet at his kitchen table and Graham-Jones would present her status report. “I used all the same tools that I learned in the corporate world. We shared Google Calendars and compiled folders with annotated estimates in Google Drive,” she says. “Having that Friday meeting helped me treat this project as if it were for a client—it needed to be documented the same way.”
In the end, they managed to complete their reno for around $350,000 (including all the furnishings). Ahead, in her own words, she takes us through the highlights.
Narrow Down Your Permitting Priorities
We focused the majority of the budget on areas that needed a more significant overhaul, like a new kitchen, and adding a new bathroom directly above. Then for 50 percent of the home’s footprint, we did solely cosmetic work. We also kept a lot of the original details, sometimes because we didn’t have the budget to change them, but also because they brought character—stone fireplaces, exposed beams, a teeny-tiny powder room that we covered in floor-to-ceiling wallpaper, and sloped ceilings that we converted into a bunk room.
Our contractor wanted to box up the old beam in the kitchen, for example, to make the new walls run totally flat. But we liked the mix of old and new, so we kept that exposed and had them tile up to it on each side so we could keep some of that older charm visible in an otherwise mainly all-new kitchen.
Prepare for Scheduling Mishaps
When we were trying to figure out the structural beams, we needed to open up the kitchen. I told the construction guys to do what they needed in order to pass inspection. But doing what they needed involved cutting the new electrical wires in the dining room. So when the electrician came back, he told us he had to reroute all of the electrical for the dining area.
Shop Stock Cabinets and On-Sale Appliances
We almost doubled the size of the kitchen, but we did some things to lower costs, like keeping the sink and stove in the same locations. We ended up using stock cabinets from a local showroom and going with really nice hardware to elevate it a bit. We still envision being able to come here with extended family over the holidays, so our appliances were important to us. The nice thing about having such a long lead time on this project was being able to shop Black Friday sales.
Create a Built-In Bunk From a Wayfair Frame
The biggest expense with any carpenter is the labor, so we had to get clever with creating a built-in bunk bed. Assembling a metal Wayfair bunk bed for him to build off of was a huge time-saver. The bed already has the slats that run under the mattresses and the critical parts that make it safe, so then all he had to do was wrap it in plywood—it only took a day or two. We painted it to match the walls: Carolina Gull by Benjamin Moore.
Find the Best of What Your Hardware Store Can Offer
I spent hours digging on Lowe’s, Wayfair, Overstock, etc. for well-designed items. I felt more comfortable investing in tile, light fixtures, and other items that would be hard for a renter (or kid!) to break. In the new bathroom upstairs, the glass shower wall is just a stock find from Lowe’s but looks higher-end because of the black grids.
Invite Guests to Set Their Lighting Mood
There was one whole side of the house where we tried to do just cosmetic work. And so on that side, we didn’t add any lighting—the switches are all tied to an outlet, meaning we had to do wall-mount, plug-in sconces. I don’t think people really mind walking around and flipping on a couple of extra lights, because they’re like, “This is a charming, unique, old house.” Some of that comes with it.
Get the Look
Gifted products include those from Kingston Brass, Zia Tile, Spoonflower, and Burrow.


