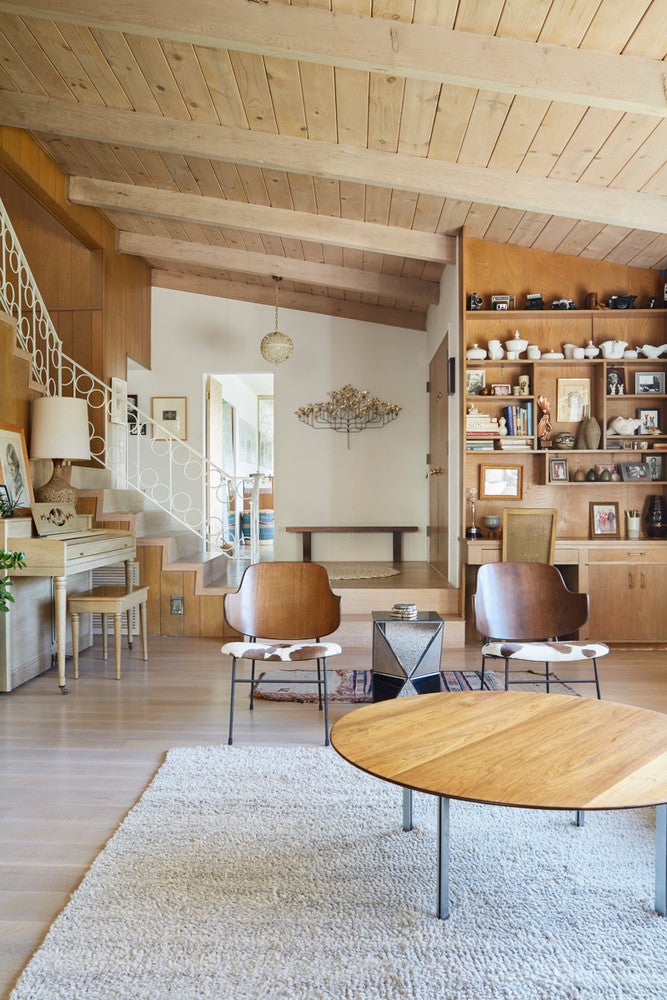Peek Inside a Former Fashion Stylist’s Modern, Yet Whimsical Abode
Vintage finds and mid-century lines collide inside Jessica Hansen's dreamy Santa Monica home.
Published Sep 28, 2018 6:33 PM
We may earn revenue from the products available on this page and participate in affiliate programs.
A new home is a blank canvas—at least, that’s how Jessica Hansen sees it. She purchased this home in Santa Monica from the original owners, who built it in 1958, and refers to it as a “steal.”
The designer, who happens to be a lover of mid-century architecture, embraced the opportunity to put her stamp on the home. Hansen’s goal was to preserve a lot of the features that attracted her to the house in the first place. She was mindful of keeping up the home’s integrity, but recognized its need for an update.
The former fashion stylist carries the mantra of “saving the special” throughout all of her design projects, and is now the owner and lead designer at Tandem Design. She specializes in livable interiors that push creative boundaries, and welcomes the opportunity to shape a space that is both functional and aesthetically pleasing.
Hansen’s own home is no exception to this rule she has laid out for herself. Her home, like her personality, is modern, colorful, and whimsical. It has a collected spirit, which she takes pride in.
This home was a labor of love. Previously, it featured wall-to-wall carpeting—even around the toilets! Once the carpet was ripped out, she had new hardwood floors laid. She used long, wide, white oak planks, treated with a lye finish to achieve the whitewashed effect.
Many of the furnishings in the home are vintage, one of a kind, or hand-me-down pieces. This helps to give Hansen’s spaces an amazing dose of personality—these special items are what sets her home apart.
The rugs are mainly sourced through vintage dealers on Etsy. Hansen’s dining space, which features one of these rug finds, looks out to lush desert greenery—a highly coveted view.
In her living room, Hansen displays an amazing shelving unit, which has been with her in her last four homes. It’s a versatile piece that she can’t bear to part with. It feels like a built-in, but is completely mobile.
Right outside the dining space is one of the home’s most treasured pieces—a Hans Wagner circle chair. This chair has a macrame piece floating above it, which is a feature from Hansen’s wedding: This macrame hung behind her during her vow ceremony.
In the kitchen, the whitewashed plywood cabinets are the star. This look stays soft, with a comfortable balance of the white backsplash and countertops. The exposed shelving allows for the family’s collection of colorful bowls to be put on display.
In the master bedroom, the chaise shown was passed down from Hansen’s husband’s great grandmother.
The blue dresser in her son’s room was Hansen’s grandmother’s piece. When it was given to her, it was a white, shabby chic chest of drawers. Now, the dresser is a brilliant blue, and perfect for a little boy’s room.
The home Hansen has created is one she plans to inhabit for years to come. She’s created a magical and modern space for her family to thrive—but is looking forward to tackling her next big project, a backyard treehouse renovation.
Tour more inspiring abodes:
A Polished Amsterdam Home Plays With Empty Spaces and Raw Materials A Colorful NYC Loft That’s Anything But Cookie Cutter This Minimalist Shanghai Home Looks Almost Too Perfect
Get all the news you never knew you needed when you sign up here.
