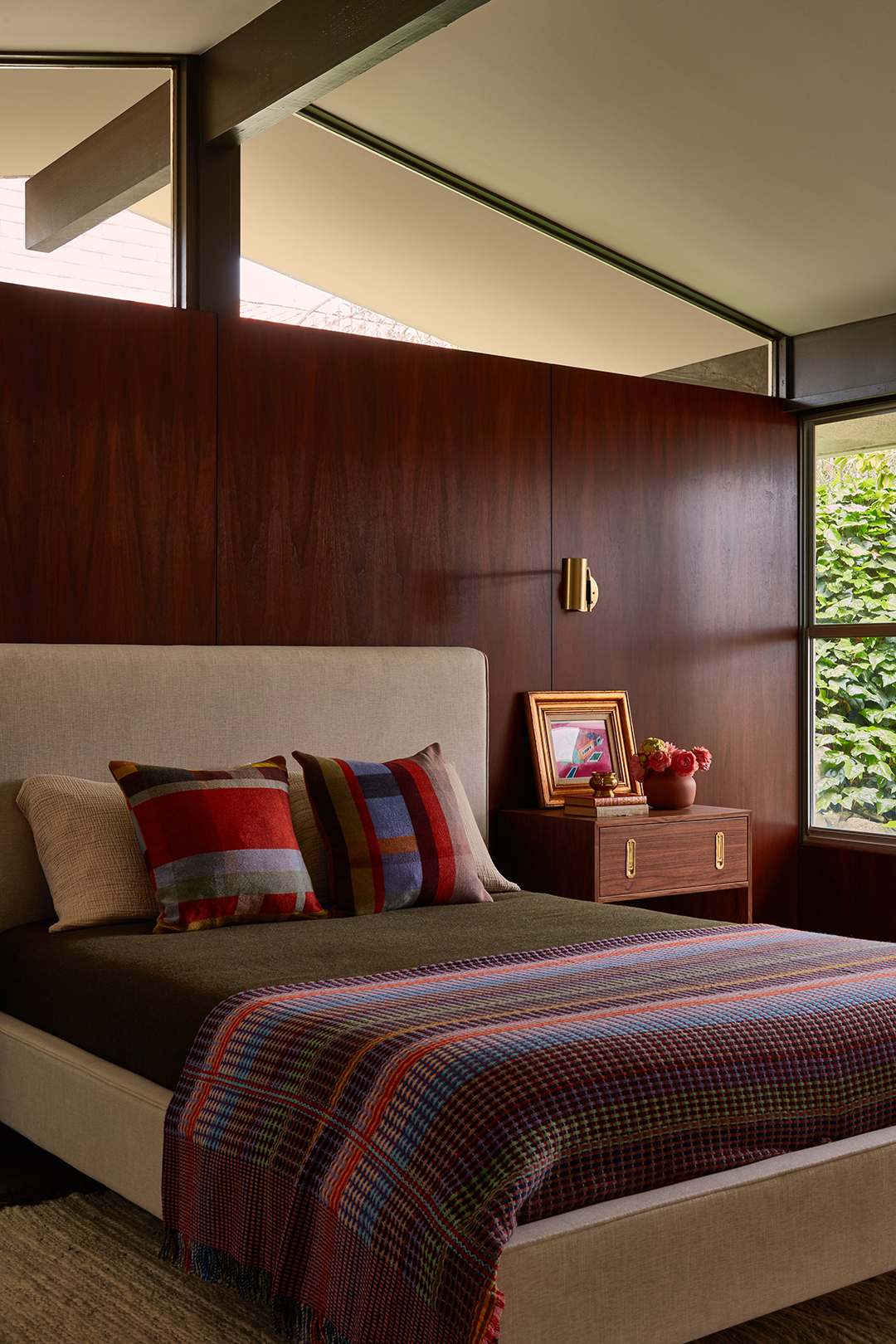We may earn revenue from the products available on this page and participate in affiliate programs.
Kirsten Blazek had known the owners of this home for five years by the time they saw her professional side. As the founder of design firm a1000xBetter, which has gained traction for its of-the-moment take on mid-century style, Blazek seemed like the ideal person to make over the 1959 property they purchased in the foothills of Los Angeles—as long as she didn’t mind the pressure of working for friends. “It’s less formal than the usual setup, but I’m still doing a service,” she says. “More than anything, I wanted to make sure it was a hit.”
As a creative director and lawyer, respectively, the couple are naturally detail oriented and were eager to go all in on a sophisticated style. Their three-bedroom home was likely finished around the time Eisenhower was president, but it hadn’t been significantly touched since. “It had all of the character of a typical mid-century, like a large stone fireplace and wood beams, but it also had a disjointed layout with a cramped galley kitchen. There was really old shag carpeting, too,” recalls Blazek.


It was clear that the layout could benefit from a modern flow. Blazek set out to open up the common areas to a larger kitchen and relocate the updated primary suite off the equally new entryway. All of this give-and-take is rather commonplace for renewing mid-century properties, even if each home is unique. But Blazek went off the current beaten path when it came to the interior design, ensuring that her friends had a home that’s not quite like any others. Here’s how she put her own spin on the past.
Monochrome Meets This Moment


“The owners wanted to keep a lot of the original details, which I respect,” Blazek says. With their directive in mind, the designer kept the roofline intact, along with many of the windows (even the angled ones above the primary suite!). She also didn’t ditch the wood ceiling beams or the concrete beneath the shag carpeting—in fact, she eventually turned it into a main feature. And when it came time to revamp the kitchen, Blazek and the couple went against the norm.


“We felt like the all-white kitchen with wood oak detailing in a mid-century home had its moment,” Blazek says. “We leaned into that ’70s vibe of a darker palette, with rich wood tones and walnut cabinets, because doing so felt authentic but also fresh.”


The bar seemed like the ideal place to add some texture because the majority of the walls and island are covered in flat-paneled custom cabinetry alongside black Caesarstone countertops. “I didn’t want the sheen of the tilework to stand out too much, and the monochrome brown succeeds in adding just enough movement,” says Blazek. “There’s a slight orange undertone in the tile, too, for a hint of color.” A collection of ceramics and a vintage lamp play off that backdrop with a curated subtlety, while a sleek pendant lamp above the island ensures that the kitchen doesn’t feel like a time capsule.
Plaster Brings a Fireplace to the Present

One of the home’s two existing stone fireplaces clashed with Blazek’s reimagined layout. A hallway was built behind it toward the kitchen, and so the stone had to come down, but a fresh plaster treatment took its place in a coordinating dark chocolate shade. “It’s a special application with a Roman Clay finish, and that texture is from the application of two coats,” she says. “We wanted something impactful that still felt clean.”

Blazek jokes that the general contractor must have run out of patience with their many nitty-gritty requests. Aside from getting the finish of the walnut throughout and the sheen of the revived concrete flooring just right, the paint had to be perfect. “There was a lot of discussion around which walls would be painted off-white and which would get a walnut detail, even down to the built-in shelving by the fireplace,” Blazek says. “I’m sure the general contractor just wanted to be done with us, but those small decisions make a big impact, especially when the architecture is so pronounced.”
Fluted Detailing Defines and Conceals


The couple’s primary suite is reached by a door on the right of the home’s main entrance via an entryway that offers more breathing room than the one it replaced. Still, though, Blazek felt the door needed something to make it feel simultaneously distinctive yet discreet. “There’s existing wood paneling in the living room, and it can be seen as soon as anyone walks in,” she says. “In order for this new entryway to feel integrated, we opted to mimic that wood detail but add the fluting to conceal the door. When the door is closed, it almost disappears into the wall.”

When the door is open, you can catch a clear view of the primary bedroom’s feature wall: smooth walnut paneling that ever so slightly contrasts that fluting detail. “As for the coloring in this space, we really could’ve gone either way—more earth-toned, which would’ve complemented the green tile in the bathroom, or bold. But this was our chance to have a little fun, so we took it,” she says.
