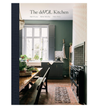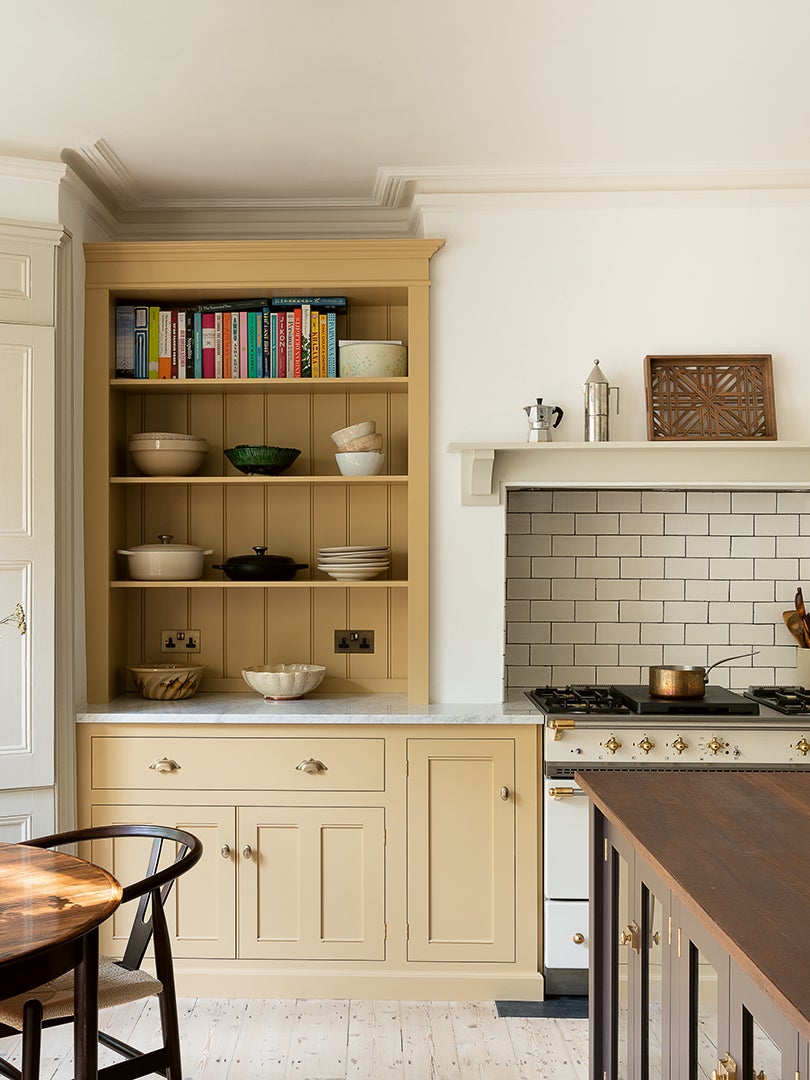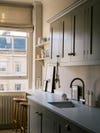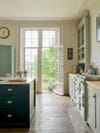I’ve Designed Kitchens for 30 Years—Here’s Why Location Is Everything
The founder of DeVol defines perfection.
Published Nov 22, 2023 1:45 AM
We may earn revenue from the products available on this page and participate in affiliate programs.
It started with furniture. In a small workshop in Leicestershire, England, more than 30 years ago, Paul O’Leary began crafting cupboards and other freestanding furniture for kitchens. By the late 1990s, he was producing the cozy, functional kitchens we now know and love as DeVol. With all these years of experience under his (tool)belt, it’s no surprise that O’Leary has serious thoughts on what makes a kitchen perfect. In the newly published The DeVol Kitchen, written by O’Leary, Robin McLellan, and Helen Parker, he dedicates a whole chapter to the components (down to the dimensions of the room!) that make a kitchen complete. In the excerpt ahead, he reveals his industry secrets.
Perfect for one is not always perfect for another, but over the course of 30 years, I think I have gained a sense of what most people want from their kitchen. They want something better than what they currently have, and that feeling continues with every house move, renovation, and extension.
For me, the perfect kitchen is central to your life, and everything emanates from there. The perfect kitchen is also determined by the orientation of your house, by the light and the surrounding spaces. It isn’t just one room. It’s pretty much the whole ground floor of the house and ideally extends into the garden and even to the views beyond. I see opportunities to start from scratch in houses that are badly planned with tired old kitchens. That means, first of all, choosing where the kitchen should be—the most important decision of all. Get that wrong, which usually means sticking with what was there before, and you may just miss the opportunity to create something close to your perfect kitchen.
The truth is, pretty much no one has a house and garden where everything can be perfect, but it is still helpful to dream of it. Kitchen design is about how to deliver on some of those ideals by getting the best from a space. If you don’t have a garden to create an outside dining area or herb garden, then you might have a balcony or even just a window box. If you can’t have it all, you can still have a little bit. Even a view of a brick wall 2 feet away can be brightened up by some fresh parsley growing in an old lead-lined window box.
So here it is, my perfect kitchen. It may be different from yours, and it may be most perfect for those living in a part of the world where we crave daylight and sunshine in the depths of winter. First of all, the room should be at the back of the house, which would ideally be south facing. The sun travels across just 120 degrees of the sky in winter here, in England, and is just 16 degrees above the horizon at noon. In the summer, everything is rosy, with the sun reaching giddy heights of 65 degrees above the horizon and traveling across 240 degrees of the sky for a glorious 16 hours. This means that a south-facing back garden will get sun coming into the rooms for about eight hours in the winter, but if it’s north facing it won’t get any sun at all.
So perfect kitchens and indoor-outdoor living spaces are undoubtedly dependent on the climate, but the perfect English kitchen should be easier for me to define. Adding onto the back of a house does help arrange things perfectly. You can make a small room bigger and have windows facing the right way, and the addition can create a windbreak that is essential for a warm and comfortable outside meal. If you’ve ever lived on a hill, you know how wind can spoil a sunny day. In a cozy village, nestled in a valley, the day may be shorter, but without the wind, it’s always comfortable when the sun shines. On a windy hill, your thoughts quickly turn to hedging or fencing, or a back addition that will create that protected patio.
There are many other aspects to consider in that room. Size is important; a room that is at least 10 feet wide and 16 feet long should allow you to have the option of cooking and eating in the same space. In a smaller room, a wide opening into the adjacent room can also allow the person doing the cooking to socialize with the rest of the family group and visiting friends.
An island enables the cook to involve others in preparing and serving a meal. Ideally, the island should stand adjacent to the cooking area on one side and the sink area on the other, with runs of cupboards and appliances forming an L shape. If there is a possibility to include a table beyond the island with some comfortable eating nearby, then you are lucky indeed.
From the comfortable seating area, you should be able to enjoy views of the garden and the cooking area. French windows leading to the back garden add so much to life in the kitchen. All of a sudden, on a bright and calm day, opening the doors and spreading out onto the patio, serving food and giving everyone some fresh air lifts everyone’s mood. Being outside encourages you to turn your attention away from your screens, to notice the buds on the trees, the birds going about their business, the sunlight shimmering on fluttering leaves. It’s at these moments in the day that your pulse slows, your breathing deepens, and your mind ceases its relentless random worrying.
There are some hurdles along the way, of course. In an existing kitchen, the plumbing and electric and windowsill heights are all as you need them to be. Another reception room may have low sills, a chimney breast, and numerous doors or thoroughfares, all of which complicate the placement of the cabinets, cooker, and sink. That may create so many compromises that you are tempted and advised to rule out that room. But I always encourage people not to be dissuaded by their builder. They have different priorities. I would always ask for a quote to change the things that make it awkward. Removing walls, putting the plumbing in place, and wiring in a new cooker point are all simple jobs, and the cost is usually a small proportion of a kitchen.
Sociable areas will endlessly satisfy. So take it from me, someone who makes kitchen cabinets: It’s not kitchen cabinets that will make you happy. It’s not islands and work surfaces that create the perfect kitchen. It’s the room, and it’s how it allows you to live.
“The DeVol Kitchen,” Amazon ($41)

“The DeVol Kitchen.” Copyright © 2023 by Paul O’Leary, Helen Parker, and Robin McLellan. All rights reserved. Published in the United States by Clarkson Potter/Publishers, an imprint of the Crown Publishing Group, a division of Penguin Random House LLC, New York.



