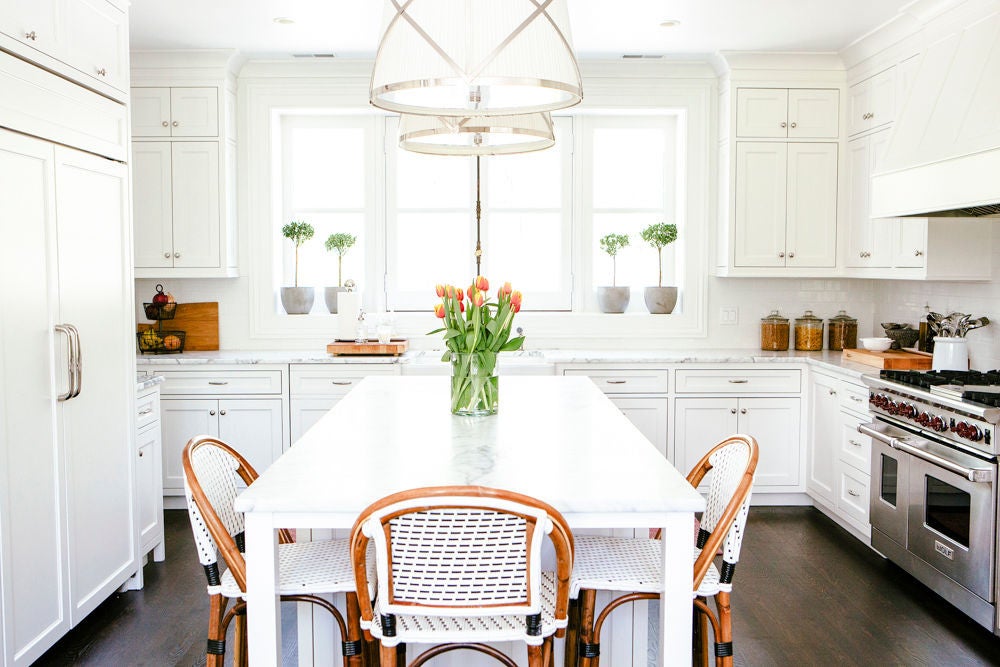traditional architecture & modern moments in a chicago family home
Published Dec 8, 2015 5:00 AM
We may earn revenue from the products available on this page and participate in affiliate programs.
text by SHANI SILVER
photography by HEATHER TALBERT
Blending together the integrity of a building with the personality of a family is one of our favorite ways to see a design project come to life. Today, our eyes fall on a Chicago home that isn’t short on color, sophistication, or warmth. This Howard Van Doren Shaw home had a rich history and structure to respect, while still welcoming the family’s personalities and functional requirements for their space. Alexandra Kaehler, designer and founder of Alexandra Kaehler Design, accomplished just that. Read on to hear from Alexandra how she brought her client’s home together, and yes–we’ll let you know where she found the wallpaper!
TELL US A BIT ABOUT HOW THIS PROJECT CAME ABOUT. My sister was working in downtown Chicago and a coworker asked her if she knew any designers in the area that she could recommend, as she had just purchased a new home. My sister passed along my name and the rest is history. We just clicked. She is such a wonderful person, I owe so much of my career to her trust in me from day one. Their referrals have helped my business grow exponentially and I feel so grateful that they allowed me to work with them on their beautiful home.
WHAT IS YOUR FIRST STEP WHEN TAKING ON A LARGE HOME LIKE THIS? Understanding my client’s’ vision for the space. How are they going to live and what do they want it to feel like?
DID YOUR CLIENTS HAVE GOALS IN MIND FOR THE SPACE OR DID THEY LEAVE EVERYTHING TO YOU? They definitely had goals. They knew they wanted a really fun, colorful upstairs space for their three kids. But they also wanted a formal great room that would embrace the traditional feel of the architecture, while still having fun with the design.
WE HAVE TO KNOW–WHERE ARE ALL OF THESE WONDERFUL WALLPAPERS FROM? I just love wallpaper. The girls bedroom is Nina Campbell, the boys nursery is Cole and Sons, the upstairs laundry is Schumacher, as is the downstairs library grasscloth. The entry is Farrow and Ball.
WHAT IS YOUR PERSONAL FAVORITE COMPONENT OF THE SPACE? It is so hard to choose. I think my favorite component of the space is the art that we have collected and commissioned together for the home. A commissioned Amanda Stone Talley for the dining room that very gently reflects the rose detail in the chairs. A Linc Thelen (a local Chicago artist) piece for the great room that is a very subtle and understated representation of the Last Supper finished this room off so perfectly. Silhouettes done of each child for the playroom by Brenna Berlin. And a beautiful, moody Ysabel le May for the library. We also scattered lots more small, meaningful pieces throughout the home. Art just brings everything to life.
WHAT WAS THE FAMILY MOST PLEASED WITH? When I asked my client what she was most pleased with she said “how the house is such a perfect mix of our personalities”. I love that!
ARE THERE ANY COMPONENTS OF THE DESIGN THAT OUR READERS SHOULD TRY IN THEIR OWN HOMES? Yes! Don’t be afraid of color, mixing patterns and trying new things. This client really has her own vision, but trusted me to push her. We incorporated so many different patterns and color into her home and it has so much personality as a result.
DESCRIBE THE OVERALL AESTHETIC YOU WENT FOR HERE. We wanted to respect the traditional roots of the home. It was built by a famous midwestern architect, Howard Van Doren Shaw as a coach house (quite the coach house) about a 100 years ago, but we wanted to make it current. We knew where to play it a bit safer and where to push the envelope. A master suite that was calm and serene but kids rooms that felt like kids rooms!
ARE THERE ANY DESIGN ELEMENTS IN HERE YOU’D CONSIDER YOUR SIGNATURE STYLE? I love to mix. Budget pieces mixed with investments; Ikea Expedit bookshelves in the playroom paired with Pierre Frey window treatments. Masculine paired with feminine; the patterned Farrow and Ball entry wallpaper with the deer head mounted on the wall. New paired with old; the commissioned Last Supper piece across from a vintage burl wood console. We did a lot of that in this house.
SEE MORE FROM ALEXANDRA KAEHLER
