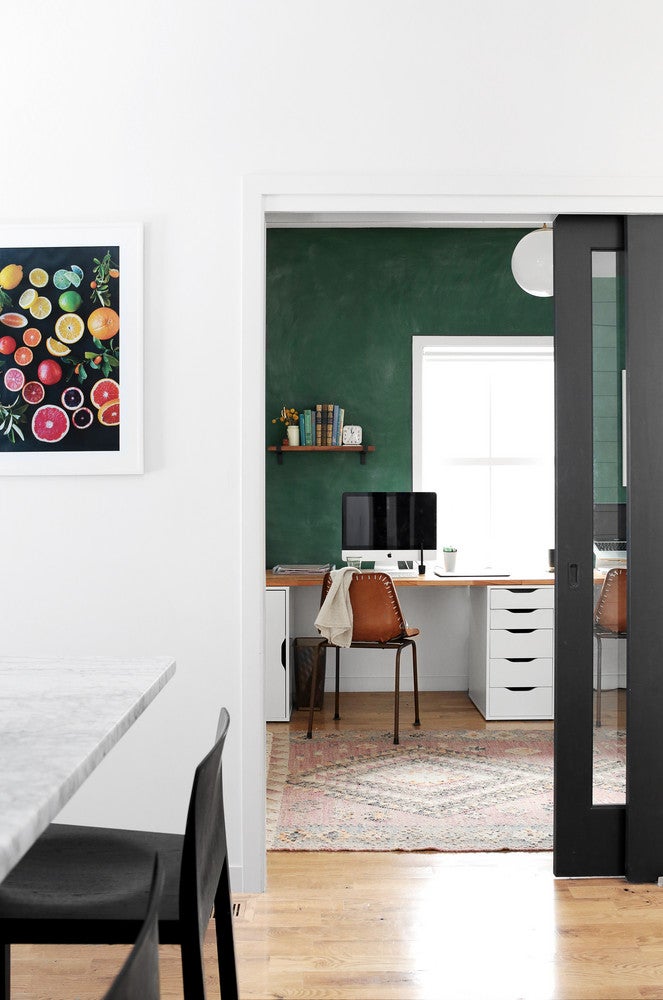How One Designer Adds Character to Her Newly-Built Home
The Faux Martha takes us inside her minimalist Minnesota home.
Published Sep 28, 2018 6:11 PM
We may earn revenue from the products available on this page and participate in affiliate programs.
When Melissa Coleman aka “The Fauxmartha” and her husband were ready to “put down deep roots” as she put it, they really never intended to embark on the journey that is building a home from the ground up. Sure, it has its pros, like being able to organize the flow of the home, getting to customize it so it’s just right for your lifestyle, and of course, for all of us design fanatics, a major perk is being able to create a home that matches your exact aesthetic. But that’s not to say it’s a lot of work. Like A LOT. Lucky for Melissa and her husband, they were looking to create a space that would last the test of time. “From the outset, I wanted to build a home we could spend a lifetime in. I remind my husband that we’re never moving again. We wanted our home to be just big enough, and no more, with all the living areas downstairs and sleeping areas upstairs,” she said. The couple happened to find just what they were looking for plus, a builder that was just about perfect for them—from here, building the home of their dreams became a reality.
The result is a stunning 1,800 sq ft Minnesota home, dubbed #thefauxhouse, which feels bright, cozy, and beautifully minimalist. We caught up with Coleman to snag a few tips on how she managed to make the new space feel charming, while intentionally adding character along the way.
Downstairs, the family says they wanted a semi-open concept, in that it would feel open but each room would feel clearly defined. In the living room, a neutral fireplace serves as a focal point.
“If you have the square footage, don’t be afraid to take up an entire wall to create the biggest visual impact, says Coleman. “We flanked the gas fireplace with benches/shelves, then stocked it with firewood, you know, for visual warmth.”
The kitchen is separated from the dining area and living room via a brilliant freestanding pantry that the Coleman’s builder dreamed up.
The palette throughout the home is kept mostly neutral, with warmer whites and beiges being grounded by black accents and deep wood fixtures, like the kitchen island.
I’ve always been a reductionist.” says Coleman on her color choices. “The funny thing about our house—I kept bringing in large pops of color and then pulling it out. Rather than fighting it, I gave into it and stuck with a limited palette. (Though my daughter’s rooms is filled with pops of color.) A couple colors stayed in the house, like that historic chalkboard green you see throughout. Because the house is new, I wanted to layer in some historical depth. So I used pops of historic color, vintage woods, firewood, and industrial black metals.”
The office where Coleman spends much of her time sits adjacent to the kitchen, but two massive glass doors are the only thing separating it from the rest of the living space. The glass doors are both functional and important to the design since they keep the light flowing throughout most of the first floor.
As Coleman explains, “We didn’t want it to stop in a room. We live in Minnesota, where the winters are long, so it was important to create a bright space.”
We’re loving the modern black railing on Coleman’s staircase. “Whether you’re in the process of building or updating a home, don’t overlook the staircase. It feels like a crazy thing to spend money on, but the visual impact is exponential,” she says.
The home features three bedrooms and two-and-a-half baths. Coleman explains that she decided to go with smaller bedrooms with larger walk-in closets to maximize storage and minimize clutter.
Pops of color make an appearance in the cheerful children’s rooms, a break from the zen monochrome of the rest of the home.
The master bedroom is a serene white space with clean lines and fun lighting. “Something as simple as flanked wall sconces can add visual interest to a space. For a low-budget option, skip hardwiring and go with a plug-in sconce,” advises Coleman.
Coleman incorporates vintage pieces throughout her home to add history and character. In the master bath, she went with a 1960s Hollywood glam vanity in a dark finish that feels masculine yet refined. Using vintage furniture as a vanity usually involves creating a custom piece fit for plumbing and more, so if this isn’t an option for you, Coleman says you can also search for store-bought vanities that look like they have character.
The completed home is a representation of Coleman herself. “I’m always inadvertently reducing to achieve balance, whether it’s a recipe or a room. There’s a quote I love from Leonard Koren’s book, Wabi-Sabi:’ Pare down to the essence but don’t remove the poetry.’ This explains the way I navigate the world.”
Check out Coleman’s cookbook, The Minimalist Kitchen, out April 10, 2018.
See more newly built home tours:
Why One Designer Chose to Build a House From Scratch Inside a Modern Monochromatic Farmhouse Built From the Ground Up This Designer Built Her Dream Home From Scratch, and It’s Perfect For more stories like this, sign up here for your daily dose of Domino.
