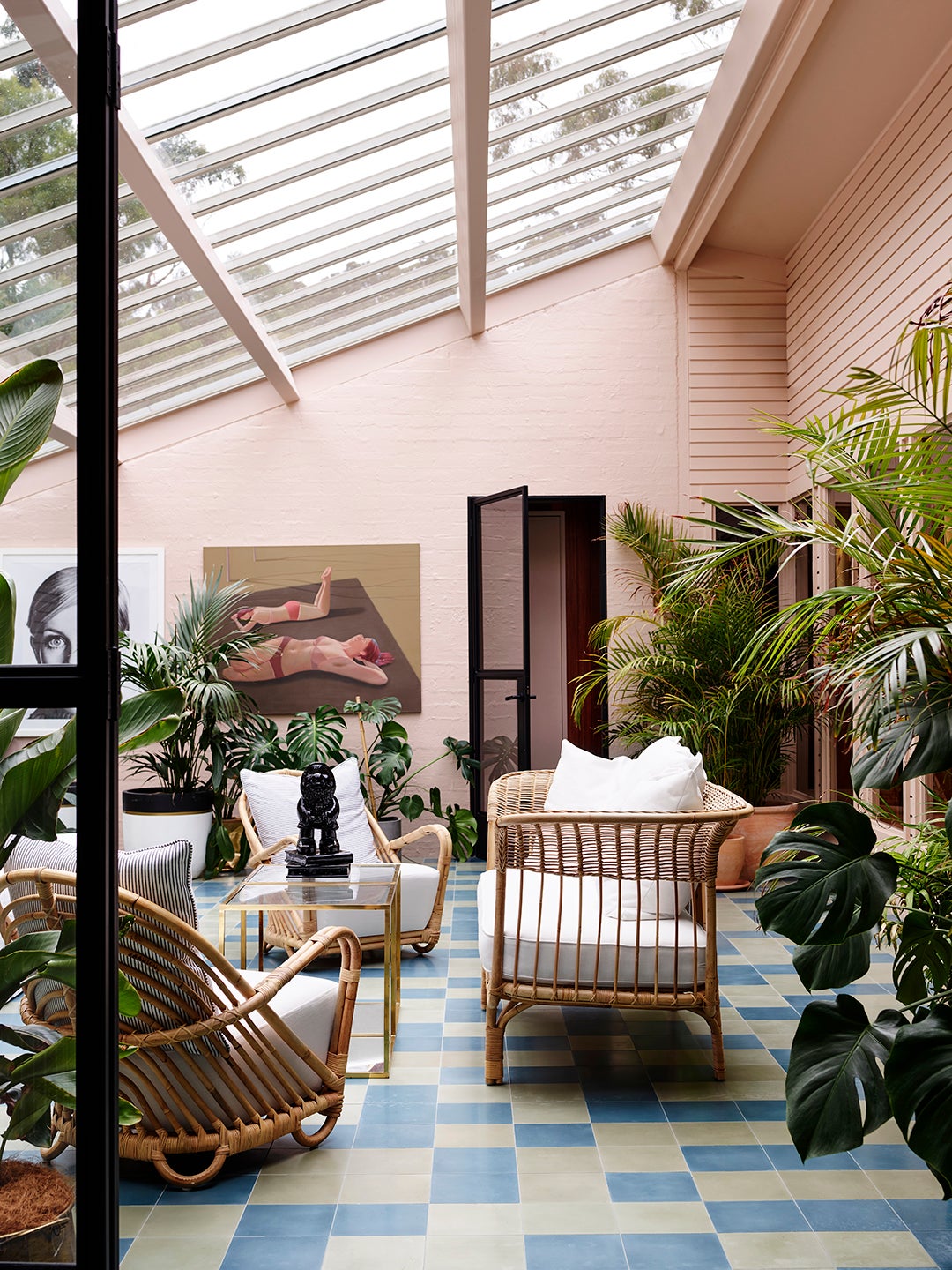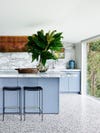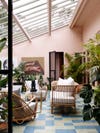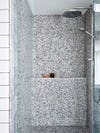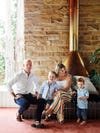This ’70s-Era Tasmanian Home Gives Groove a Good Name
Not a trace of avocado green in sight.
Updated Oct 11, 2018 1:15 PM
We may earn revenue from the products available on this page and participate in affiliate programs.
In the grand scheme of renovations, tales of spaces in dire need of rescue from bad ’70s-era design are a dime a dozen. But in Hobart, Tasmania, a sprawling hillside home tells an entirely different story. “When we first encountered the house, it had undergone a series of renovations over the years that had erased all the best parts of its original design,” says designer David Flack of Melbourne’s Flack Studio, who spent two years overhauling the space. “I approached the process by thinking of ways to bring the home back to the ’70s, while still managing to keep it feeling fresh.”
The house also needed to be family friendly, outfitted to meet the needs of a young couple, Emma and Josh Petterwood, and their two sons, Charlie and Leo. Flack focused first on perfecting a floor plan, transforming the home’s lower level to serve as a luxurious master suite (complete with laundry, gym, study, and master bath), while reserving the upper floor for statement-making gathering spaces: a spacious, double-height living room; a sun-drenched conservatory; and a calming kitchen with sweeping views of the outdoors.
Wherever possible, Flack preserved or introduced materials that recalled the structure’s roots, like copper, brick, and terrazzo. But he also grounded the space with details that highlight its lush natural surroundings, such as extra-large windows and pacifying shades of blue and green. Despite honoring the past, it’s designed to be timeless, even decades down the line. “Everything was chosen to get better with age,” says Flack. A little wear and tear, he adds, won’t hurt things either: “Nothing is precious. There are no ‘good rooms’ with furniture covered in plastic. It’s all meant to be jumped on. It’s all meant to be enjoyed.”
Flack amplified the sense of drama in the double-height living room with furniture in burgundy and Yves Klein Blue, an expansive terracotta carpet, and a glazed brick hearth to complement an original (though newly reconditioned) copper fireplace. “The black brick is a nod to ’70s detailing,” explains the designer, “but it’s a contemporary take on that material. This was about marrying new and existing features to achieve a lovely freshness.”
“This room was really all about the view,” Flack says. “There’s nothing showy or overly detailed going on here.” Instead, the designer focused on functionality, natural materials, and a soft, blue-gray color palette chosen to complement the surrounding greenery. The room’s centerpiece? An oversize island, topped with Arabescato Vagli marble, that doubles as a dining table.
Flack gave the sunlit conservatory, once damp and overgrown, a much-needed facelift by installing a new glass ceiling, pale pink paint, and a checkerboard floor made of blue and green encaustic concrete tiles. (“The pattern is completely random,” Flack says. “It needed to feel relaxed and fun—just something a little bit mad and playful within the house.”)
To encourage connectivity to the rest of the home, the designer added double doors that open directly to the dining room, providing easy access to what’s become a multifunctional space. “The family spends a lot of time out there reading and working, and the kids, who are quite little at the moment, use it to play with their toys,” says Flack. “What I love is that they can have friends over in this space and it’s a completely different atmosphere for entertaining than anywhere else in the house.”
In the master bedroom, a nonoperational double fireplace—complete with newly installed black brick base—serves as a makeshift display case for books and decor. “We discovered that detail during demolition,” notes Flack. “My philosophy when a really nice existing feature like that comes up is not to hide it but to bring it out proud.”
A generously sized shower room is the crowning glory of the master bath. Flack chose a textured terrazzo—one that “feels a bit ripply on your feet.” Creating an exceptional sensory experience was key, he says: “When you’ve got two young kids, a shower might be the only time you get to yourself.”
