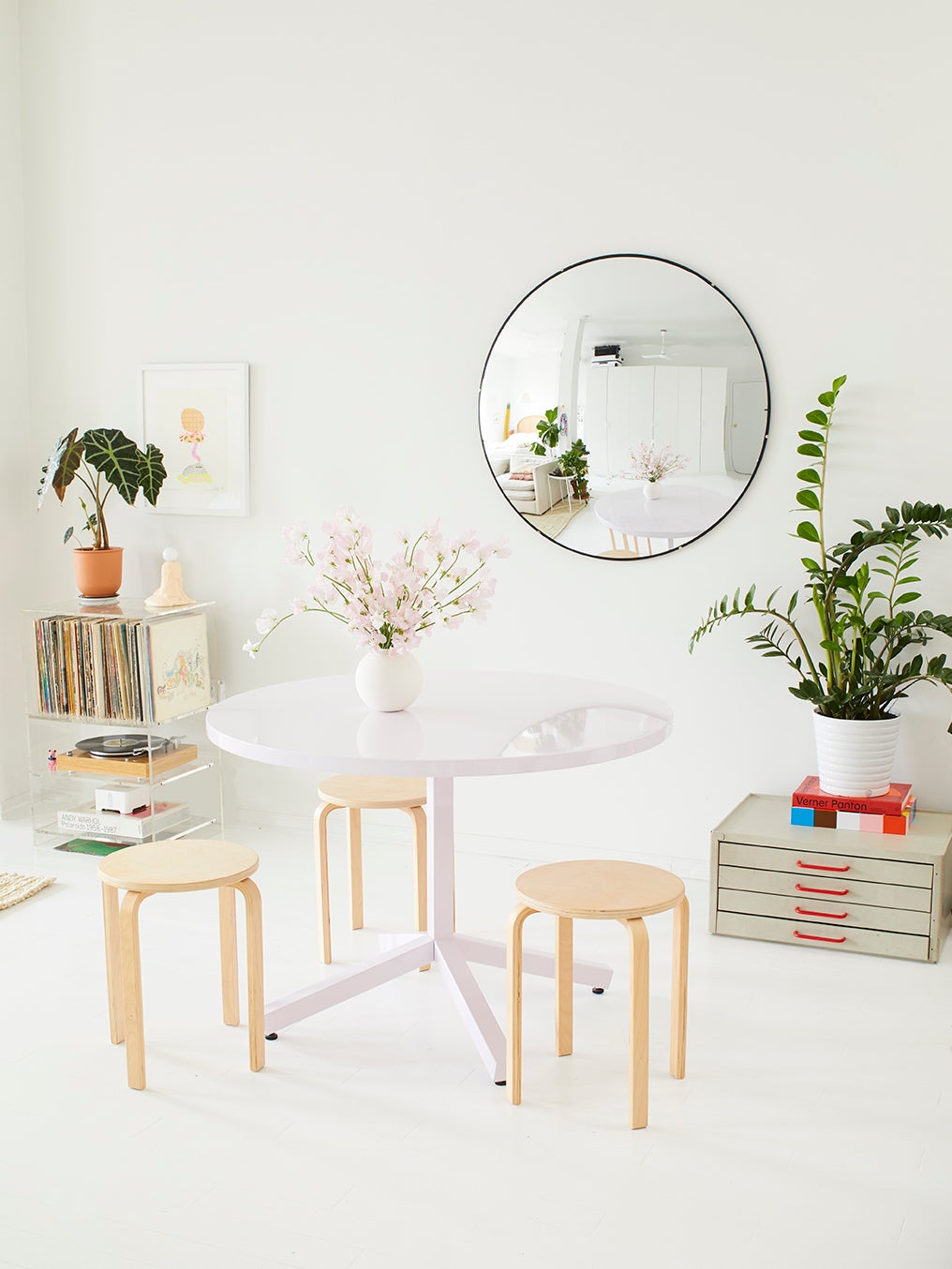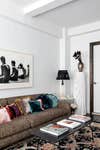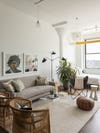3 Designers Share Their Fail-Safe Studio Apartment Layouts
No space, no problem.
Updated Oct 11, 2018 4:22 PM
We may earn revenue from the products available on this page and participate in affiliate programs.
Finding the perfect floor plan for any room in your house is a mind puzzle in its own right, but designing a studio apartment layout comes with a particular set of challenges. What do you do when your bed offers prime views of your stove? What if your entire flat has only one tiny closet for all your storage needs? How do you host dinner parties (they won’t always be virtual, after all) if your only eating surface is your coffee table, so guests have to sit on your bed? Such are the dilemmas facing many city dwellers. Often there is zero delineation between the living, dining, cooking, and sleeping areas.
If anyone is particularly well positioned to solve such small-space woes, it’s New York–based interior designers. Having lived in studios of their own, they know firsthand the solutions that will make limited square footage feel more spacious, balanced, and functional. We asked three of them to share their best tips for creating the ultimate studio apartment layout plan—this is what they had to say.
If You Have Under 400 Square Feet
A couple of years ago, interior designer Patrick McGrath acquired the most special client of all: his sister, Elle. Having already lived in the same New York City building on lower Fifth Avenue near Washington Square with his boyfriend, architect Reinaldo Leandro of Ashe + Leandro, he knew every kink and corner well. So he threw out the rule book, which often advises to keep spaces pared back, in favor of a black floral Bill Blass rug that served as a jumping-off point for the entire space. He then paired it with a leopard-print sofa.
Because his sister loves to entertain, McGrath kept the layout simple with plenty of room, so she could host informal soirées with friends, keeping the kitchen separate from the main living space. The apartment’s biggest challenge was limited closet space.
McGrath’s Three Tips for the Perfect Layout
Section Off the Cooking Area A studio feels a lot better when there is a separate kitchen—nobody wants to be in bed staring at a dishwasher. If this isn’t possible, replace a standard-size refrigerator with an under-the-counter option and upgrade the fixtures and appliances.
Make Your Furniture Work Overtime Every item has to do double duty in a studio. Make sure it’s cool-looking, comfortable, and versatile.
Create Rooms Within the Room It’s important to create distinct zones within the spaces to give each corner its own unique identity.
If You Have Around 500 Square Feet
When Dan Mazzarini of BHDM Design bought his 480-square-foot studio in Manhattan’s Greenwich Village from his 95-year-old neighbor, it hadn’t been renovated in more than 40 years. “The bathroom and closet were very narrow, so I increased them both by two feet,” he explains. “I moved the front door so that it was on axis with the windows to bring more light to the kitchen and bath, and opened up the ceilings, because half the space was dropped to eight feet.”
The result is a light-filled studio with high ceilings—a blank canvas for the designer to work his magic. He used the newfound ceiling height to build up shelves for additional storage and create a gallery for his most treasured art pieces. Now an open and airy space, Mazzarini can even host parties for up to 80 people.
Mazzarini’s Three Tips for the Perfect Layout
Include Tons of Organizational Fixtures Ensure you have plenty of storage. I tend to go vertical with it, to make use of nooks and crannies. Closed storage (like cabinets and drawers) is preferred, too, so you can be a little messier.
Consider How You’ll Use the Space I love to entertain, but I rarely eat dinner at home, so I didn’t need a dining table. Instead, I move my TV for parties and turn the dresser into a bar. Eliminate the furniture that you won’t use.
Layer for the Look Small homes can still be warm and inviting. Varied textures of leather, wood, plaster, and wool (or layered art and decorations) can tell your story and warm up your space. Just don’t go overboard (i.e., don’t be a Miss Havisham).
If You Have More Than 700 Square Feet
Sometimes, a studio apartment layout is more of a conscious choice than an obstacle to overcome. In her bright Brooklyn loft, designer Jess Blumberg of Dale Blumberg Interiors wanted to make the sweeping views the focus while maximizing function in her large (but open) space. “The biggest challenge was making sure the dining, living, and sleeping spaces felt separate enough without having any actual walls delineating them,” she says. “I wanted to allow for an unobstructed flow from the front door to the large window wall, which has sweeping views of southern Brooklyn.”
Because the front of the apartment is built on a raised platform, it was an obvious place to carve out the dining room. The bedroom, which needed to be in a more discreet area, is tucked away between an exposed beam and the large windows.
Blumberg’s Three Tips for the Perfect Layout
Highlight Your Architectural Details One of my favorite parts of the apartment, which is in a converted office building, is the large, exposed steam pipe, sprinklers, and support columns. The steam pipe, by city code, is painted yellow. I decided to put a large antique map of West Africa beneath it to pull out the yellow and make the color belong.
Keep It Simple Sometimes all you need to ensure your bed feels separate from the rest of the living space is a couple of medium-size plants, instead of a large bookcase or a floating wall that may obstruct the view or make the space feel more enclosed.
Limit Your Color Palette Use a limited color scheme and similar materials throughout to tie the whole space together. I kept a neutral palette of whites, grays, and blacks and dotted warm wood tones throughout.
Discover more small-space tricks we love: This Interior Designer Throws Parties for 80 People in His 480-Square-Foot Studio This Petite Pink Bathroom Proves Size Doesn’t Matter This Surf-Inspired Bachelor Pad Is a Master Class in Custom Renovations






