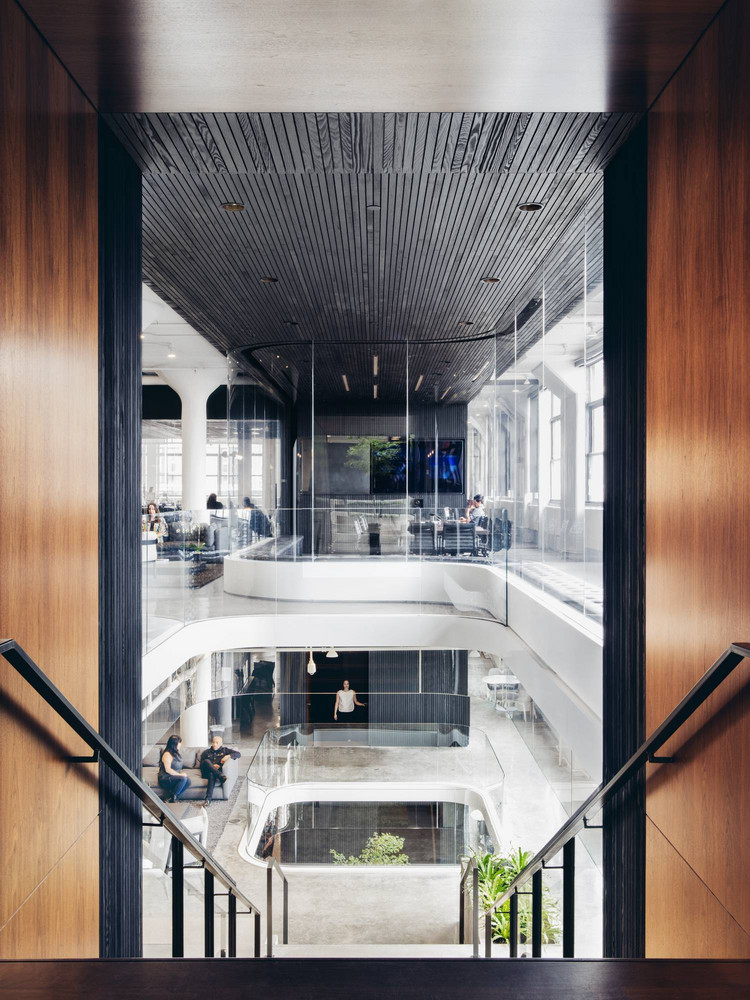Squarespace’s New Office Brings Silicon Valley To NYC
The tech company moves into a sleek, new downtown NYC home.
Published Dec 8, 2016 6:00 AM
We may earn revenue from the products available on this page and participate in affiliate programs.
With its 300 and growing employees locally, website-building platform Squarespace needed a new New York City headquarters to compete with its peers in Silicon Valley. The company finally found its new home on the top three floors of the historic 1926 Maltz Building in the burgeoning Hudson Square neighborhood. The collaborative, minimalistic 100,000-square-foot space features an open floorplan with dark walnut wood walls, gray polished concrete floors, curvilinear black concrete desks, large windows, an open atrium with wide staircases, individually-customized overhead LED lights and hidden AC ducts, and a lushly-landscaped roof deck. Alongside the company’s founder and CEO Anthony Casalena, New York-based architecture firm A+I took two years to conceptualize the dynamic, flexible interiors. It was a conscious decision to create a physical space that reflected Squarespace’s online aesthetic. “If you look at a Squarespace template and look at our office, they tell a coherent narrative,” says Casalena. “People push away from being put in boxes—may that be the box of a cubicle, of a closed room, or of the entire office,” says A+I co-founder Dag Folger.
“Before this, we were spread across four buildings and five floors in downtown Manhattan, which was a disaster for collaboration,” says CEO Casalena. “We wanted a space people felt comfortable spending a lot of time in.”
A+I masterminded such distinctive features like the vast custom lobby showcasing a rotating collection of contemporary artwork from artists like Guillermo Kuitca, Richard Long, and Emil Lukas in collaboration with the Sperone Westwater Gallery. “The lobby brings together a highly functioning workplace and a sophisticated hospitality feeling,” says partner Brad Zizmor. “The carefully curated art installation in the lobby elevates how people experience the space, how they interact with it and feel within it.” Gallerist Angela Westwater of Sperone Westwater, who curated the art with the team, was impressed by the new headquarters and its innovative architecture. “The design maximizes creativity, comfort, and collegiality, while the distinctive natural materials serve both form and function,” Westwater offers.
“We knew we wanted to stay in downtown Manhattan and this space had fantastic views of Manhattan, and we were able to take over a loading bay in the building and design our own custom lobby,” says Casalena. The Maltz Building, which once housed printing presses, was a great space for the brand. “The lobby masterfully brings together a highly functioning workplace and a sophisticated hospitality feeling,” says A+I partner Brad Zizmor.
A+I was committed to translating the Squarespace brand into a highly functional, elegant workplace that represents the same sophistication as the company’s product. In keeping with Squarespace’s aesthetics, depth, texture and warmth are created by the use of natural materials such as polished concrete floors and custom concrete workstations, wood slats as wall treatment along the main circulation paths, leather benches, and walnut accents.
The use of black wood slats as a primary design element is particularly striking. “I think we did an especially good job with balancing our black and white palette with textures and furniture choices that make the space feel inviting and warm,” says Casalena.
“We wanted something that reflected our design-forward ethos as a company, acted as a great space for collaboration, and retained aspects of a warm residential feeling in certain spaces,” says Casalena. “We believe in the transformative power of design, and wanted our offices to reinforce the same standard we present in our products and everything we do.”
Concrete curvalinear desks allowed the brand to create a workspace design that eliminated the linear “rows of desks” feeling that a lot of open office spaces have. The desks go directly through the pillars in the space. In addition, since the desks are single curved units, Squarespace has some additional control over workspace density versus being locked into single predefined workspace lengths.
“Our designs purposefully spread out the spaces where people do their work, their thinking, their collaborating and their socializing,” says Folger. The library, the roof terrace, and the 12th floor panorama bar offer employees spaces to work, collaborate, relax and socialize in an elegant environment and this has been positive for the work flow. “The value of coming together to a physical space for work is here to stay, and reinventing how these spaces function is more critical today than ever,” says Zizmor.
Allowing team members to be entrepreneurial really increases morale. “Enabling independence and cultivating a feeling of autonomy can be achieved by a purposeful variety of spaces: working in different modes and environments helps instill creativity and bravery within the employee-base,” says Zizmor.
“We believe that workplace has the potential to be as culturally relevant as museums, libraries, or religious buildings—after all, the office is where we spend most of our time,” says Folger, of the company’s sleek building entrance.
