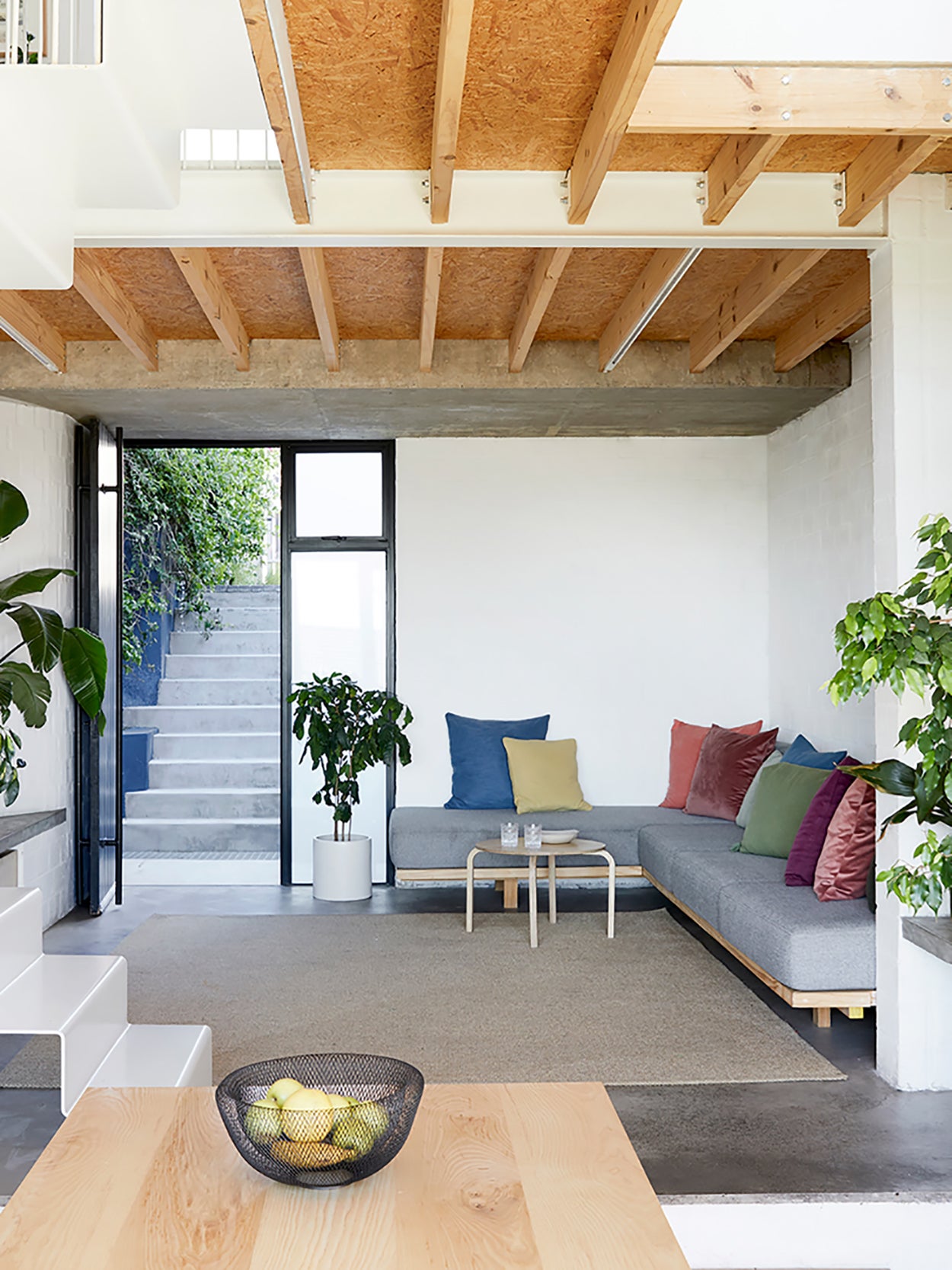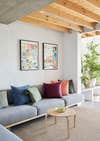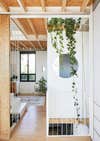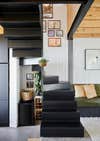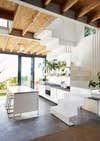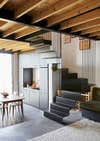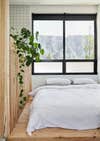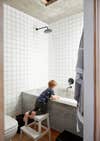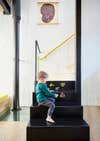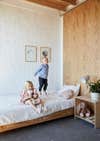These Architects Turned 1,000 Buildable Square Feet Into Two Airy Family Homes
How the friends made the most of a tiny lot in Cape Town.
Published Jan 31, 2022 2:22 PM
We may earn revenue from the products available on this page and participate in affiliate programs.
Six years ago, architects David Long and Stephen Hitchcock faced a familiar dilemma. Friends since university, they had recently doubled down on city life, founding their firm, Stretch Architects, in the Salt River section of Cape Town, South Africa.
Both men and their wives wanted to start families and stay put, but real estate had become so expensive that the dream seemed unattainable. However, there was a glimmer of hope: A recent change to a city bylaw would allow them to build two houses on what was formerly zoned for a single home; however, the idea remained strictly hypothetical for lack of a lot they could actually afford.
That is until 2016, when Long found a 2,000-square-foot property in the central Cape Town suburb of Vredehoek. The size alone was a challenge, but there was an even bigger caveat: It was priced lower than comparable lots because of its location on a busy four-lane street. Still, when Long brought Hitchcock to see it, the pair signed the contract the very same day. “I’m not even sure if Stephen told his wife!” says Long, laughing. Jokes aside, their significant others’ reactions were the least of their worries.
The code allowed them to build on just a portion of the land—a 1,000-square-foot footprint, to be exact—so fitting two homes onto the small lot would be a bit of a puzzle. They settled on a classic semidetached design with three levels and two open staircases (made with custom bent steel to take up less room than traditional stairs) that were built into the shared center wall.
Long says the central void is essential to how the small homes function. “It was a really difficult thing to do—to actually cut away space when space was so little,” he explains. “Having the homes split over three levels allows a certain amount of privacy, but at the same time, there’s a visual connection through all the floors, and all the spaces feel bigger than they actually are.” Case in point: The ground levels are each just 375 square feet but seem much larger thanks to the open flow between the living, dining, and kitchen areas.
In most instances, Long and Hitchcock opted for budget-friendly solutions: They painted over the building’s brick shell rather than using drywall on the interiors, and chose oriented strand board—which was left exposed to further save on cost (and serendipitously lends the spaces visual warmth)—for its strength and affordability. In contrast, Long splurged on the home’s large wood veneer sliding doors, which allow the families to reconfigure their rooms as needed.
Though identical from the street (rows of planters offer a “green” view from within), the houses’ interior structures are mirror images that feel similar yet distinct—most surprisingly in the contrasting black versus white palettes. “It just happened,” says Long. “They are kind of yin and yang.”
There are other key differences: Long’s kitchen features a breakfast counter and open shelves, while Hitchcock’s has a center dining table and cabinetry to hide more of the detritus of daily living. But in both houses, the open design has been a boon to family life, dictated in large part by the whims of their children. The three little ones (ages 3 to 5) have claimed the small midlevel spaces off the stairs for play within sight of their parents working in the kitchen, and the steel staircases have become canvases for magnets and de facto jungle gyms.
Unforeseen forces have also shaped the houses and their lives in them. Being able to walk to work was a strong motivator for the families to stay in the city, but with the pandemic shutdowns, they ended up working from home. Each day, Long “commutes” to Hitchcock’s half of the house, where they have converted his son’s never-used bedroom (he prefers to sleep near his parents) into Stretch’s satellite office. Proximity to Cape Town’s Table Mountain trails and nearby beaches was another appeal of the property that has become even more precious.
The pair’s experience living side by side in their own design has also influenced their overall approach to architecture. Long says he and Hitchcock are even more motivated to help others live a “compact life” and create family homes that spark joy—especially when that means double the fun.
