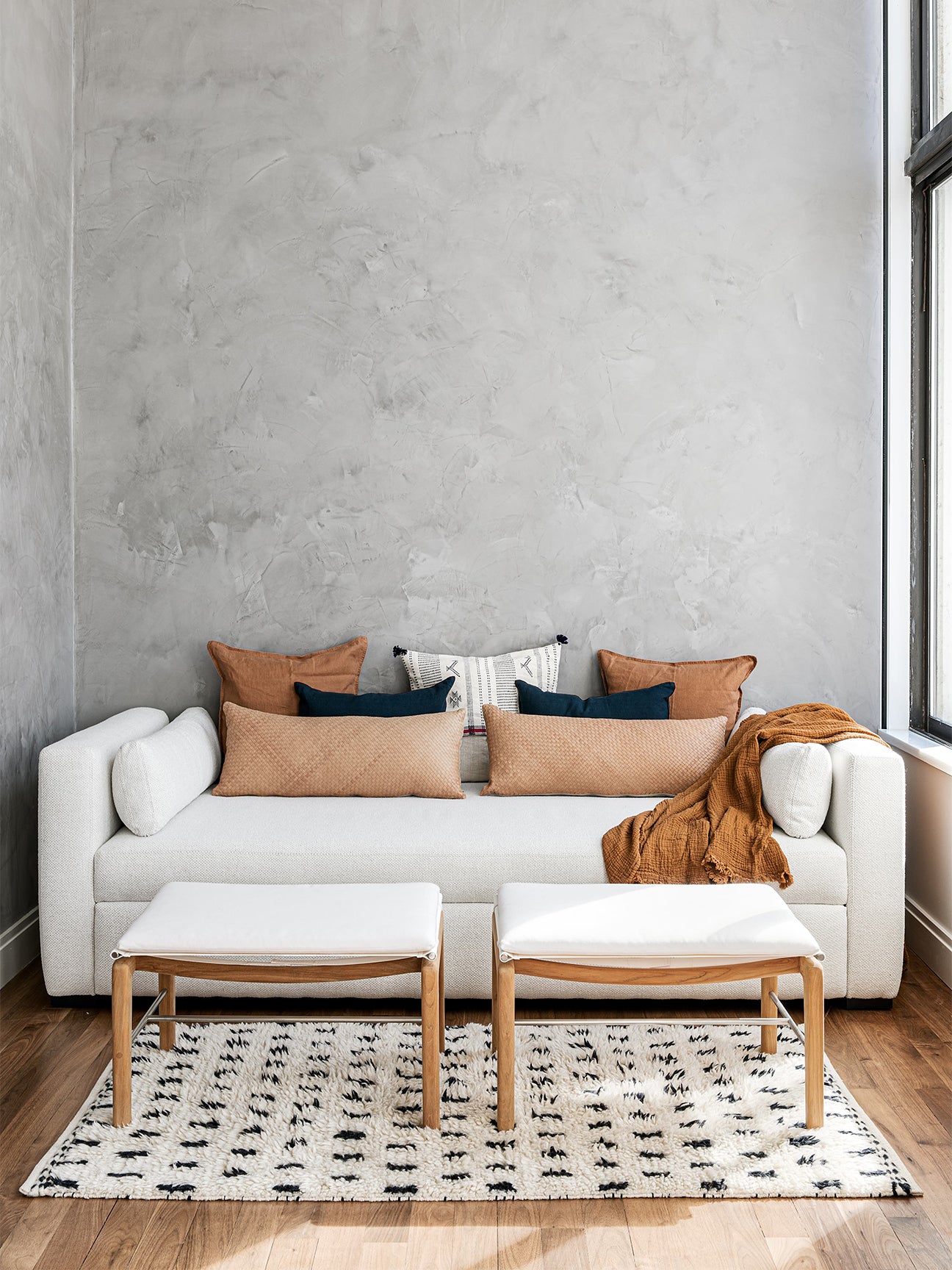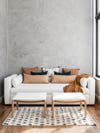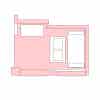3 Small Living Room Layouts That’ll Inspire You to Downsize
Let’s play apartment Tetris.
Updated Oct 12, 2018 2:06 AM
We may earn revenue from the products available on this page and participate in affiliate programs.
In most living rooms, furniture placement is a no-brainer: The sofa faces the TV or fireplace, there’s a coffee table in the middle, and (if you’re lucky) some handy built-in storage. But in a smaller space, even the best-laid plans go awry. Maybe the wall facing the sofa is too close or a chair blocks a high-traffic hallway.
Manhattanites know the woes of laying out a small living room all too well, but there is one group of people who have become even greater experts: NYC-based interior designers. If decorating one apartment makes you somewhat of an expert, imagine designing 70-plus spaces. We asked a few of our favorites to share the tiniest living rooms they’ve ever designed and how they made it work.
If You Need a Room That Does It All
This truly petite space needed to serve as a living room, guest bedroom, and home office, but somehow Charlotte Sylvain of Studio Fauve made it work. Almost every piece of furniture does double duty: The daybed is styled with cushions and used as a sofa, then rolls out to become a queen bed for guests at night.
A small CB2 desk acts as both a workstation and a media unit. “The TV is installed on a swing arm mount, which allows more freedom with the room layout,” explains Sylvain. She plastered the walls to accentuate the ceiling height and finished with glass and metal doors to keep it open.
The designer tip: Don’t start with the TV in mind. “A room will often be more successful if it’s not driven by the placement of a TV.”
If You Want to Face the TV and the Fireplace
Studio DB’s Britt Zunino designed this cozy living room for a young family that entertains and hosts a lot of of playdates. “We needed to design a room that could transition from baby time to cocktails with minimal effort,” she explains. On one wall, custom bookshelves conceal everything from a drinks fridge to toy storage to spillover kitchen items, while a marigold upholstered window seat adds hidden storage and highlights the view.
The narrow room came with one big challenge: “We couldn’t place the television in the bookcase because the sofa would back up against the fireplace,” says Zunino. Instead, they found a thinner-than-thin TV (“We swear by the Samsung Frame”), which was installed above the mantel. To make it look seamless, they buried the cables behind the brick wall.
The designer tip: “We love using upholstered benches or daybeds, which are visually low and unobtrusive.”
If Part of the Room Is a Thoroughfare
In this Greenwich Village apartment, the tiny open-plan living room spilled out into the main hallway, so designer Tali Roth had to keep the space unobstructed. To create a cozy mood, she replaced the fireplace with a black feature wall and red marble mantel, then carved out a tiny bookshelf. “We painted everything in one color to ensure it felt contemporary and not too busy,” says Roth.
The sofa placement was a no-brainer—it could only go under the two main windows—but everything around it was a challenge. “We wanted to ensure there was an armchair or two, but the narrowness meant that it would block the corridor access between the living room and bedroom,” says Roth. So she chose a small vintage leather smoking chair and a curved stool by ASH NYC for additional seating that didn’t visually clutter the area.
The designer tip: “Light is super-important. If you don’t have layers of lighting a room can start to feel a little depressing.” Instead, make sure you add lamps at various levels to create a snug space you’ll want to hibernate in.
Discover more clever layouts we swear by: One Open-Plan Living Room, Four Different Layouts We Asked 3 Designers Exactly How to Lay Out a Master Bedroom 3 Ways to Live Large in Your Studio Apartment (No Matter the Size)






