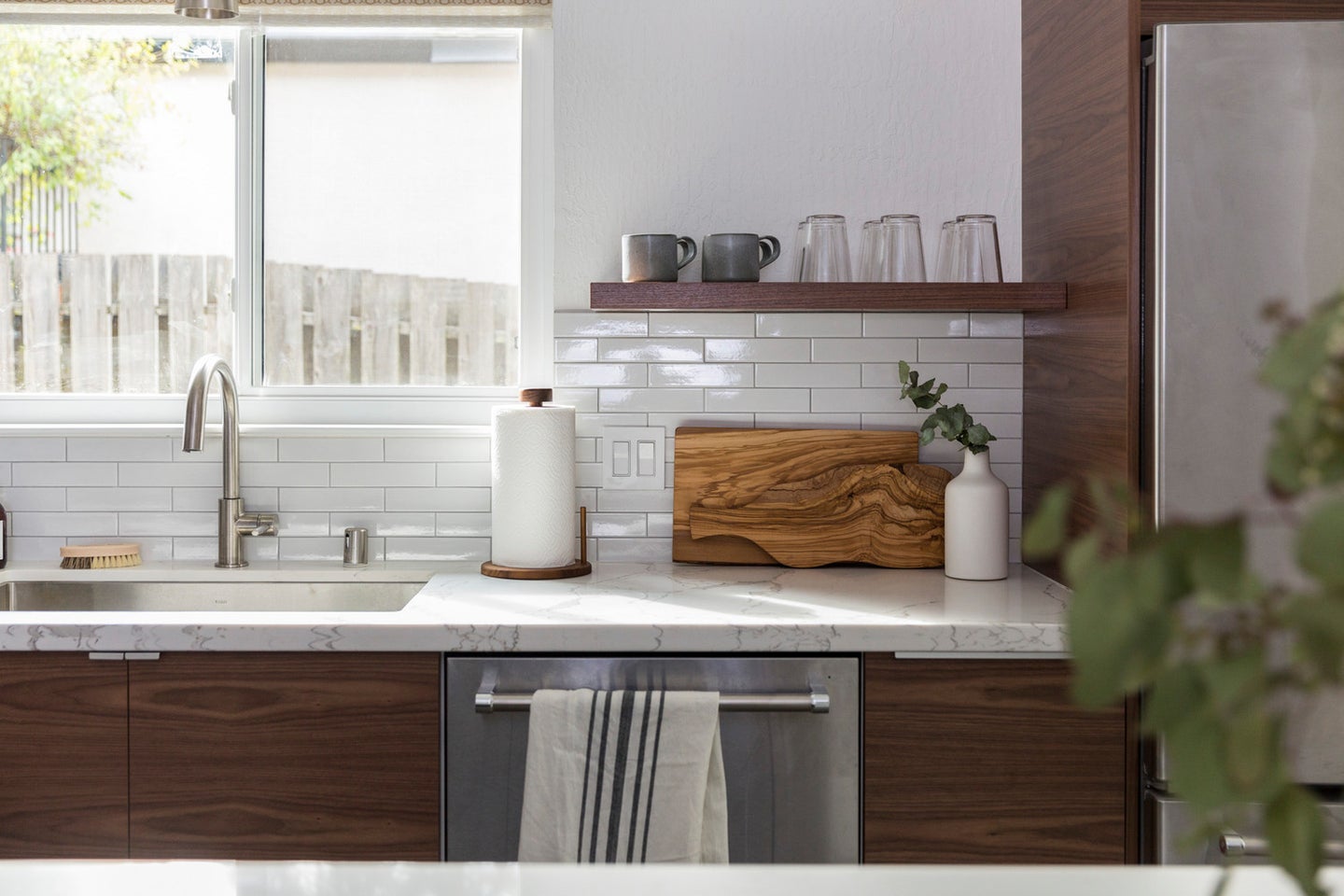Tips to Steal From a Dramatic Kitchen Renovation
There's one smart storage solution in particular you'll want to copy.
Published Sep 28, 2018 6:03 PM
We may earn revenue from the products available on this page and participate in affiliate programs.
This kitchen is so pristine it could easily pass for a showroom… but it definitely didn’t start that way.
All credit goes to Bret Foken of Decorotation Residential Interior Design, who transformed this 200-square-foot kitchen from a perfectly livable but extremely dated space into a clean, contemporary, and bright multifunctional area. The client, who lives in Oakland, California, has a passion for the outdoors, and wanted to incorporate a natural feel into a more modern space.
“We wanted more of a warm, minimalist vibe that felt like it belonged in the older craftsman home,” says Foken. “The house is nestled up in the Oakland hills surrounded by beautiful trees and nature so I wanted to take the surroundings into account and create a space that meshed with the nature around it.”
The first order of business in accomplishing this was gutting the kitchen. Everything you see in these photos is new: The floors, cabinets, countertops, and appliances were all replaced. The original island cabinetry was the only survivor, and for a very good reason. Featuring chic—not to mention, incredibly useful—built-in shelves, it’s a smart storage piece that works well as the center of the room.
“Organization is always a priority when it comes to kitchen design, and luckily this kitchen was pretty large. The client had a great collection of Heath Ceramics dishware and other piece from his travels which we also wanted to be able to display—he is more of a minimalist when it comes to kitchenware, so didn’t feel a need to have his dishware behind closed doors,” explains Foken. “Music to my designer ears!”
In fact, incorporating those open shelves was a huge change that lightened up the kitchen—a priority for both client and designer, who aimed to make the dark space feel airy above all else. Creating those storage solutions that were functional but didn’t look clunky was a big part of making the kitchen feel new.
The other thing that helped instantly modernize the kitchen? “Paint!” says Foken. “We ended up keeping the old island cabinetry and [painting it] a dark gray/blue to make it feel more modern.”
That dark gray is particularly great as it lends itself to high contrast, which, when working with a neutral-colored kitchen, is an easy way to make the space look more interesting. That, and incorporating natural textures—another priority for Foken, who chose the jazzed-up neutral base in part to serve as the backdrop for mementos his client will undoubtedly pick up in future travels.
A brand new set of cabinets was instrumental in creating that neutral backdrop. And though you might not guess it from looking at this set, which look sleek and decidedly closer to the high end of the price spectrum, the cabinetry is actually all Ikea. To elevate the standard pieces, Foken turned to Semihandmade, a custom cabinet door company essentially made to hack your Ikea furniture and give it a personalized feel.
“This was my fifth or sixth project working with Semihandmade, and I really can’t say enough good things. They produce quality cabinet fronts in a variety of colors, materials, and styles, which allows me to work with clients to create an almost-custom kitchen for a fraction of the cost of custom cabinetry,” says Foken. “These cost savings free up some budget to spend on nice tile [or]
cool light fixtures, so it’s really a win-win in my book.”
He opted for walnut wood cabinet fronts, continuing them from the kitchen into the built-in desk area. The deeper tone balances the white walls and subway tiles and creates a simultaneously fresh and timeless vibe. Continuing this flow was essential in forming a multifunctional space, according to Foken.
“Designing a multipurpose space can be tricky because you want both to blend into one another while each serving specific needs,” explains the designer. “I think the most important first step when designing a multipurpose space is to understand exactly how you want that space to function. In this case, my client just wanted a simple work area to pay bills, answer emails on his laptop, and charge electronics. He didn’t need a full-on office or work-from-home setup; just a simple desk to sit down and get stuff done.”
The result? A built-in desk that looks like an extension of the kitchen. It can also serve as extra surface space for food prep when not being used for work—not that surface space is exactly something that’s lacking in this spacious kitchen, but you never know.
Minimal but not one-note, modern but not sterile, this kitchen is a prime example of how having a contemporary, neutral aesthetic doesn’t mean having to sacrifice personality or function. It’s also a prime example of that one thing that’s missing in your kitchen: Built-in shelves in your island. We’re in love.
Photography by Lauren Andersen.
See more before & after renovations:
Inside the Colorful Home Kitchen Renovation of Aww SamBefore and After: Bathroom Makeovers That Give Us HopeHow One Blogger Renovated Her Bedroom in Just 6 Weeks
Learn to love your inbox again—sign up for Domino’s daily email.
