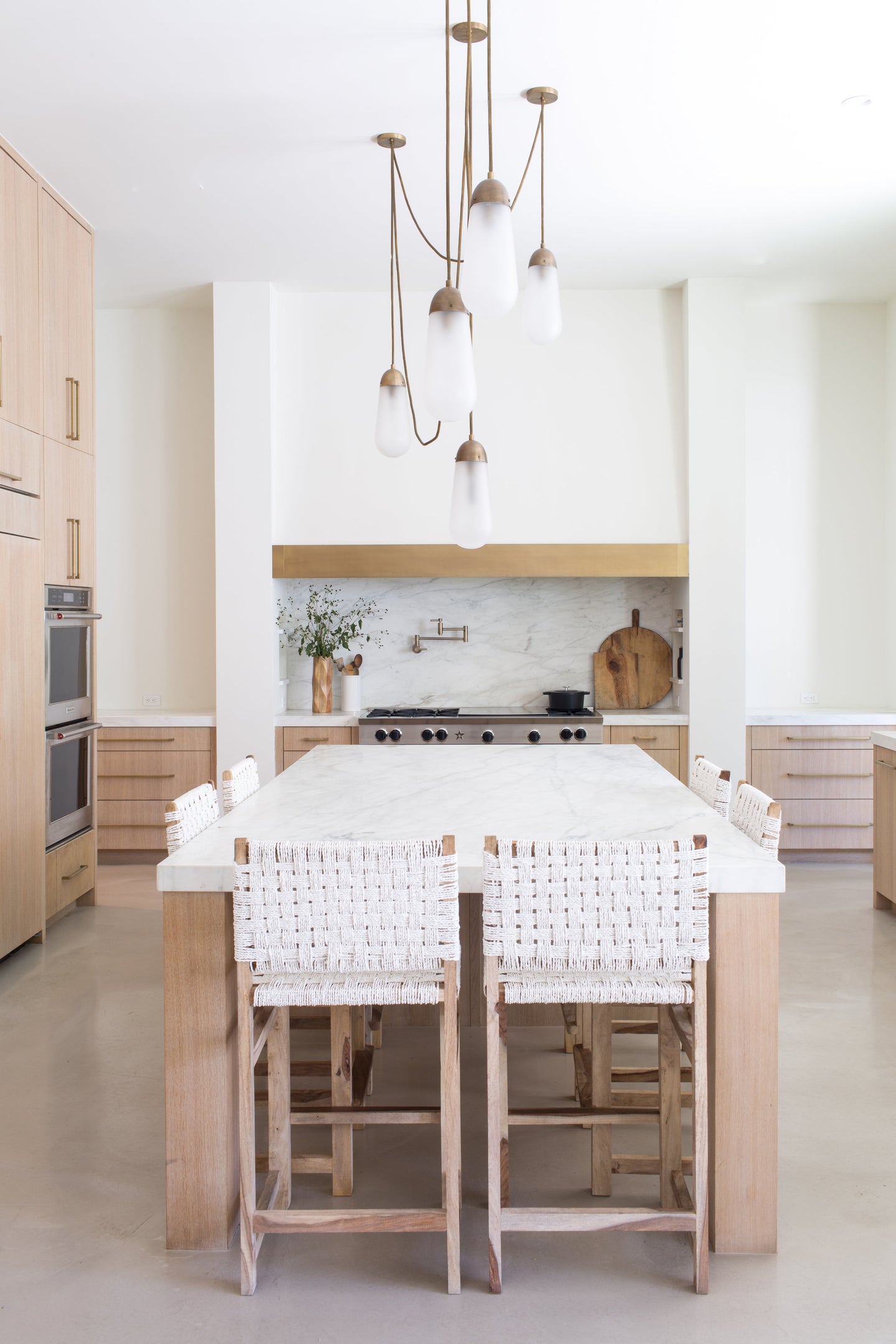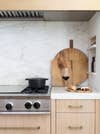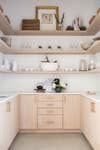This Designer Isn’t a Fan of Upper Kitchen Cabinets—Here’s Why
Do you agree?
Updated Oct 11, 2018 12:12 PM
We may earn revenue from the products available on this page and participate in affiliate programs.
Home to a dog and three rambunctious, active kids, this Austin kitchen is much more than just a cooking space. It serves as a mudroom, of sorts, where children can come in from the pool, still dripping wet, and where the dog can track in mud that’ll be wiped off later. It’s where weekend morning pancakes are griddled in bulk and where wine-fueled dinners flow as easily as conversations. It truly is, as some would say, the heart of the home.
“Our family of five is very busy, particularly from entertaining the friends and families of our three kids,” says interior designer Meredith Lamme, who shares the home with her husband, Edward, their children—aged 16, 14, and 11—and their dog. “We needed this space to be durable, functional, and comfortable but also alluring.”
As the cofounder of Tribe Design Group, an Austin-based residential design firm, Lamme is surprisingly unconcerned with scratches and spills, instead prioritizing smart storage and honest materials like concrete, white oak, burnished brass, and Calacatta marble. “A lot of people can’t deal with marble in a kitchen, but I love the way it ages. We just decided to live and cook freely in it and let the stress of the etching go.” Ahead, she shares five kitchen design tips that can make or break a bespoke space.
Create a Functional Cooking Station
“We have a 60-inch gas range with a 24-inch griddle. I have to admit that my husband is more of a chef than I am, so this is his favorite part of the kitchen,” Lamme told Domino. “We have lots of kid sleepovers, so we use the griddle for pancakes and bacon almost every weekend.”
Around the industrial-size stove, the couple needed to ensure functionality was an utmost priority, storing all pots and pans in large drawers under the range, building small niches on each side for quick access to cooking utensils and commonly used spices.
Forgo Upper Cabinets
“We aren’t fans of upper cabinets,” admits the designer, who opted for a butler’s pantry and a storage wall to make up for lost storage space. “If you can, remove them and put in open shelving. If you can’t stand to live without your uppers, make sure they go all the way to the top of the ceiling.”
Behind floor-to-ceiling cabinet doors, appliances are concealed and shelves pull out with blenders, toasters, juicers, and other everyday items already plugged in and ready to use. For easy access, Lamme also stores plates and everyday utensils in the island drawers close to the refrigerator and keeps entertaining essentials like platters, utensils, table cloths, and glassware in the butler’s pantry. “The butler’s pantry off the kitchen is one of my favorite spots in the house,” she adds. “We use it as a prep spot for parties.”
Pick Finishes With Patina
“We chose concrete floors because we love the durability,” explains the designer. “Spills are easy to clean up, and the kids can come in and out of the pool dripping wet without any worries. Our dog can track in mud, and we don’t sweat it.” She has the same laissez-faire approach to other finishes in the kitchen, like the earthy, burnished brass, which will likely oxidize over time, and the Calacatta marble, which will undoubtedly etch and stain.
“I love my Calacatta marble kitchen countertops,” adds Lamme. “The island is 12 feet long and five feet wide, so it took me months to find a slab that would be big enough for the island without having to seam it down the middle.” To save costs, the designer opted for a thicker custom edge in the main kitchen and a standard countertop in the butler’s pantry.
Be Daring With Lighting
“The ceilings are 12 feet high and the island is 12 feet long, so pendant lights weren’t going to cut it,” explains Lamme of her lighting conundrum. “We designed a custom light fixture with Apparatus Studio so it would fit the island and take up that vast empty space.” Instead of the typical two or three pendants above the island, the designer decided to go bold with an eye-catching and unexpected statement light.
“Lighting should be the crown jewel of the kitchen,” she adds. “Don’t be afraid to go big and bold. Keep the rest of the kitchen clean and minimal, but go bold on your lighting. Have some fun with it. It’s the one room of the house that gets the most use by your family and friends.” Though she kept most finishes in timeless materials and neutral hues, this was the one standout moment where she dared to go big, and it paid off.
Choose a Layout to Suit Your Lifestyle
“The kitchen is the heart of this home, and we wanted a giant island to seat our entire family or a group of kids when they are here,” says the designer. “We knew we wanted a large island as the center of the kitchen, so we designed the island first and worked the rest of the kitchen around it.” For Lamme, having a functional space was key, so adding the refrigerator, ovens, range, and sink all in convenient locations from one another was an important aspect of the layout.
“My favorite thing about the space is the amount of time I spend in there connecting with my family and friends,” she adds. “It’s not necessarily the things in the kitchen that I’m attached to but the memories the kitchen affords me to make. It is the heart of our home, and I’m grateful for all of the meals, wine, and conversations that happen here.”
Discover more kitchen designs we love:
Bri Emery’s Stunning New Kitchen Features the Most Genius IKEA Hack Are Black Kitchens the New White Kitchens? These Dramatic Kitchens All Have One Thing in Common





