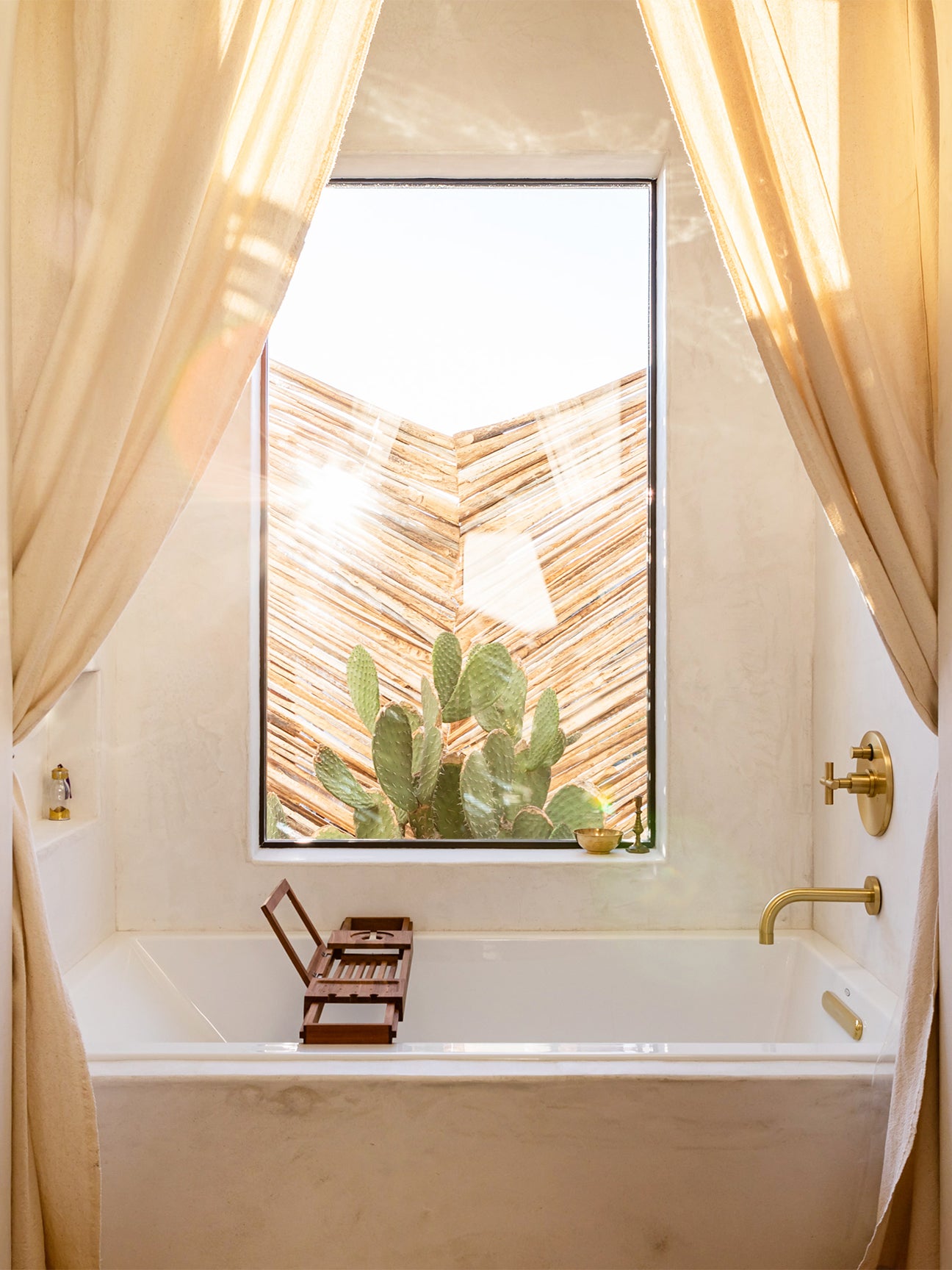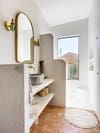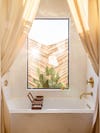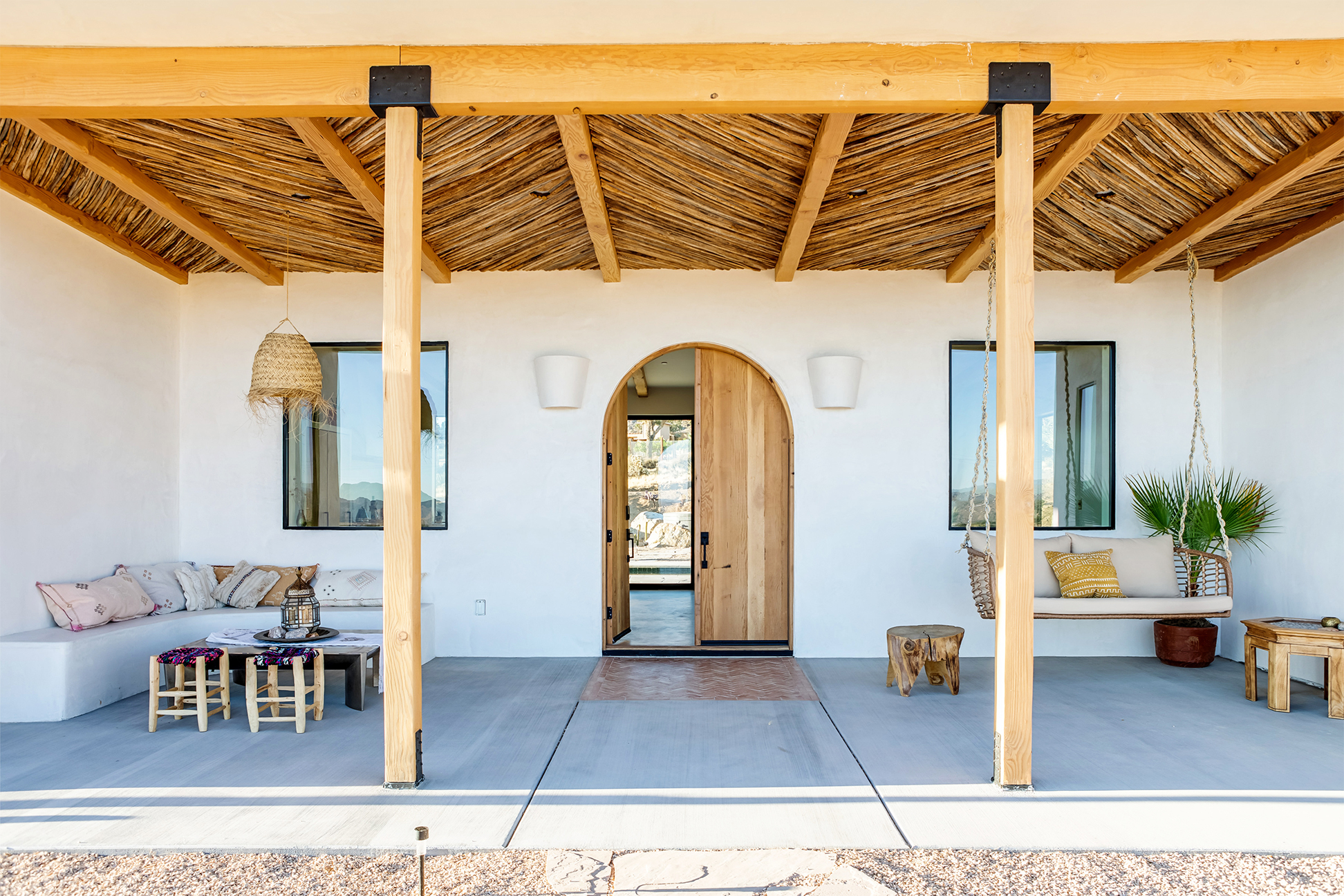We Moved Across the Globe to Build a Home From Scratch in the California Desert
How one couple took a leap of faith (and it paid off).
Updated Oct 10, 2018 4:49 PM
We may earn revenue from the products available on this page and participate in affiliate programs.
Most of us only dream of creating an expertly designed desert hideout, but Natalie Saunders and her husband, Louis Litrenta, made it happen IRL. A few years ago, she was a design student (and dog walker) in Sydney who started drawing, researching, and sourcing a desert escape. He was working as a financial trader. Both nomads at heart, they would travel every chance they got—to Morocco, Spain, and Mexico, among other places. They knew it was only a matter of time before they would get itchy feet and decide to relocate.
Then during a layover in California en route to visit Litrenta’s family in Chicago, they fell in love with the Mojave Desert. They stumbled upon a 1.2-acre plot with beautiful mountain views. “We smiled at each other with a knowing look, and that was it,” says Saunders. “We made an offer. We knew it had to be ours.” The first time they visited the land after buying it, a friendly-looking coyote sauntered past. “We took that as a good omen,” he adds. Hopping off the plane and into a new life was terrifying and exciting at the same time, but the couple took everything in stride: “We were not sure if we were crazy, but we were ready to find out.”
One thing they knew for sure: They wanted to diverge from typical Southwest style (Navajo blankets and such) that peppered the area. In just 10 months, the duo (with the help of their contractor, Michael A. Wilson) built a two-bedroom, two-bath holiday rental from the ground up. And on the days the property is rented out, the couple does what they love best: travel the world. Here’s how they pushed the boundaries with materials to bring Saunders’s vision to life.
They Channeled a Mediterranean Kitchen
You won’t find marble, granite, or quartz countertops here. Instead, the couple opted for a durable and nonporous plaster product called Topciment for the cabinets, which they finished with reclaimed wood doors by local millworker Fire on the Mesa. “We had seen it used in Spain and fell in love with the smooth simplicity of it,” explains Saunders. This wasn’t a typical desert material, so Wilson and the couple had to attend a class in San Diego to learn how to apply it. They finished the space with an olive green backsplash by Clé Tile applied only behind the stove. “We chose the hue to mirror the colors of the desert flora,” he adds.
They Built Mexican-Inspired Nooks
The couple wasn’t interested in traditional storage such as cabinets or closets. “We had stayed in hotels in Mexico and riads in Morocco with open shelving made out of plaster and loved the idea,” Saunders explains. In the bedroom, Wilson built wood shelves and covered them with a natural and breathable plaster called St. Astier Natural Hydraulic Lime (which has been produced in France since 30 B.C.). These types of nooks appear throughout the house: a recessed arch frames the master bed; a small cutout in a living room bench houses floor cushions; and shelves sculpted out of a wall in the bathroom hold shampoo bottles.
They Traveled to Morocco for Bathroom Inspiration
Continuing the rounded plaster look into the bathrooms, they used a third type of plaster, a waterproof, Moroccan-sourced material called tadelakt. “We wanted arches and curves to bring a soft and inviting feel to the bathrooms, which can sometimes seem stark and cold,” explains Saunders. While traveling outside of Marrakech, they found the perfect brick tile to finish the space. “The bricks were drying in the sun on the side of the street, and we thought they were the perfect color,” he remembers. “U.S. customs thought we were a bit crazy when we showed up with a truck and loaded 20 potato sacks full of tiles, but it was totally worth the effort because they look amazing.” The curved marble sink is a 100-year-old piece from Turkey.
They Turned to Local Architecture for the Veranda
While most of the house feels like a whirlwind trip around the world, the couple’s favorite space—the front patio—was actually built using a traditional Southwestern design detail: a saguaro rib ceiling laid out in a chevron pattern. “It’s like sitting under an art installation,” says Saunders. They finished the area with a large arched door, a built-in plaster seat, and a Moroccan tile welcome mat that prepares visitors for what’s to come inside. It’s also their favorite place to chill. “Watching the sunset on the hanging chair with a glass of wine really is blissful,” notes Saunders.
See more stories like this: We Financed the Renovation of Our Dreamy Desert Inn All by Ourselves My $40K Exterior Remodel Was an Unexpected Lesson in Landscaping A $1,000 Shiplap Ceiling Transformed This Dated ’70s Home






