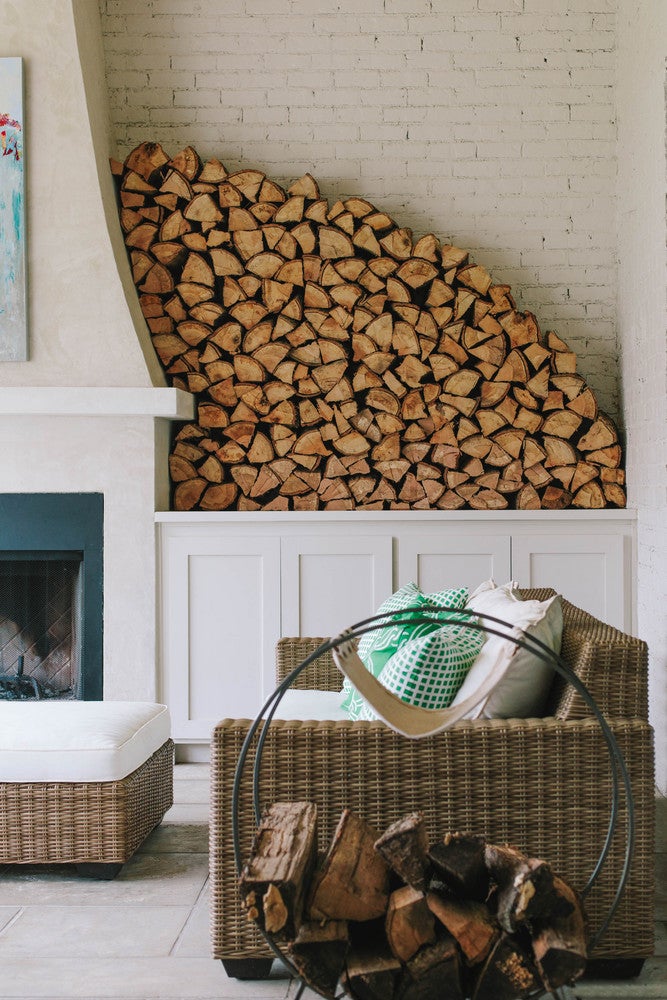Classic Feels Fresh in This Nashville Home
Designer Jessica Davis shares her must-follow rule about art.
Published Apr 22, 2017 5:00 AM
We may earn revenue from the products available on this page and participate in affiliate programs.
Jessica Davis, owner of JL Design in Nashville, prides her firm on designing homes that are as personal as they are beautiful. One of her newest projects is a gorgeous and functional transitional family home in the city’s Green Hills neighborhood. Jessica worked to combine classic elegance with function and charm, and the result is a home that feels welcoming and modern yet timeless.
Can you provide some background on this project?
We designed this home for a young couple, Ethan and Ashley, who were looking to combine their very classic and refined taste with a home suitable for life with three young children (they have three daughters all under the age of five).
How would you describe your style and the style of this project?
My aesthetic has a whimsical contemporary edge that reflects vintage-modern styling, which paired perfectly with the clients’ goals and Ashley’s fun loving spirit and classic style.
Can you talk a bit about your design philosophy?
I often tell my clients that my design philosophy is one that consists of a careful balance between functional, beautiful, and cost-conscious design solutions and styling throughout. I, and my firm, take pride in creating environments that honor each individual client and their family. We do this by conducting “lifestyle discovery” and bringing attention to details that are often forgotten or overloaded. In doing so we provide our clients with interiors tailored to reflect their personal life and style.
What were some of your goals for this project?
Some of my goals for this project included helping my client navigate color and pattern and to push Ashley out of her comfort zone in a few specific areas. We wanted to combine a healthy mix of neutral tones, bold contrast, and inspiring color. One of the ways we were able to achieve this successfully was by combining antique pieces with contemporary elements throughout the space.
What is one of your favorite elements of this home?
I love the scale and drama that was introduced in the powder bath with the use of the mirror, chandelier, and artwork and how that plays off the niche in the hallway that boasts a black and white print wallpaper and antique sculpture.
What was your biggest splurge?
One splurge that we all agreed on (and it turned out beautifully) was the dining room wall covering.
Do you have certain design rules you apply universally?
My only hard and fast rule is in regard to art. I always advise my clients, “if you love it, if it speaks to you, get it!” Art is personal and is something I can always work with.
What was one particularly difficult issue that needed to be addressed when you were designing this home?
The clients were really struggling with television placement in the living room and outdoor area. We opted to build the televisions into the casework. The living room television is housed in the cabinet to the right of the fireplace. Outside, both built-ins flanking the fireplace house a flat screen. All televisions can be seen with a press of a button as they rise from the cabinets, but otherwise do not visually dominate the spaces.
Read more:
• A Modern London Flat Filled With Art and Major Style • This Boho-Modern California Home Will Inspire You to Redecorate • An LA Retreat With Vintage Layers, Mid-Century Design, and One Unbelievable Patio
Published on April 22, 2017
