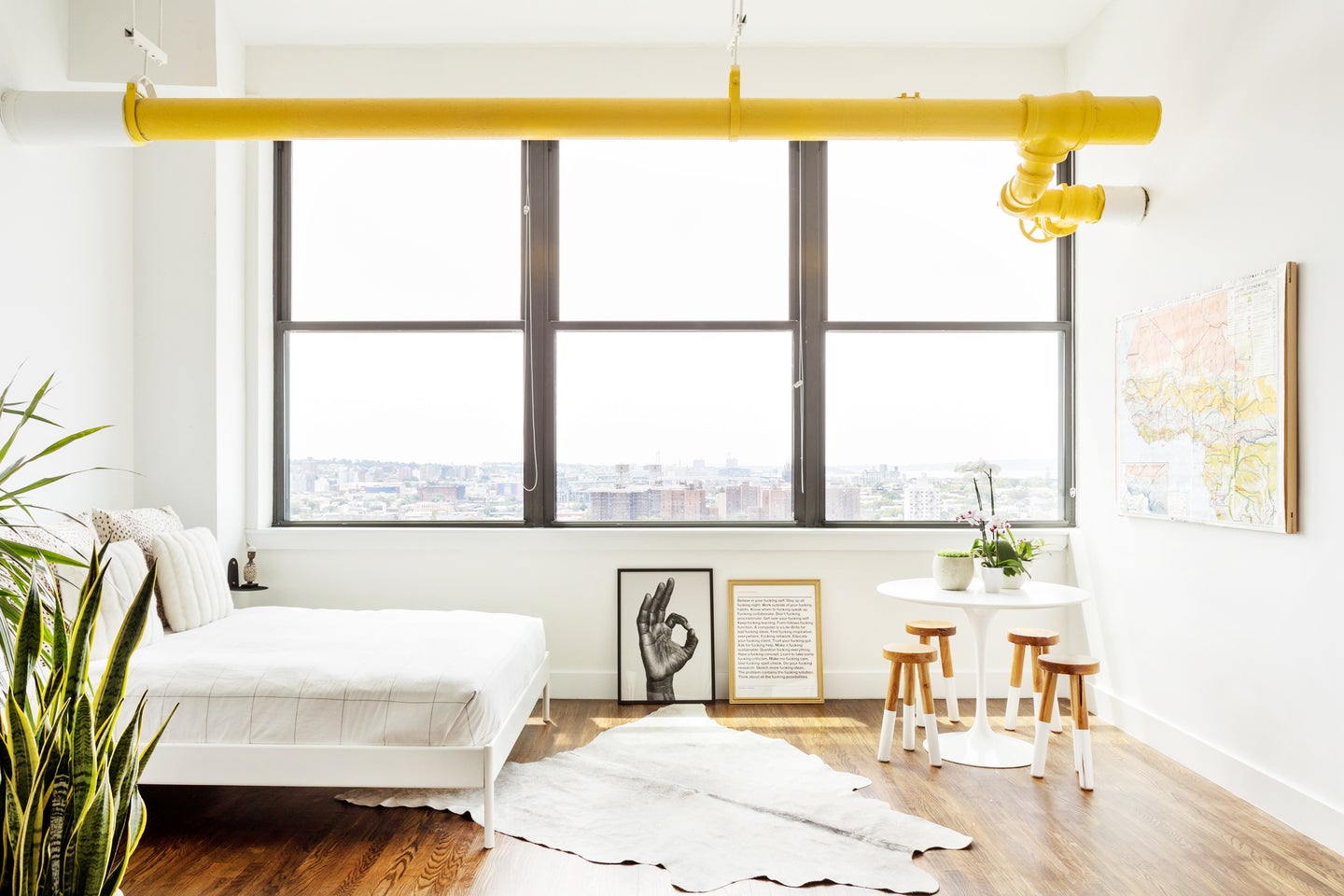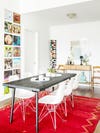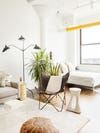This Brooklyn Loft Packs a Mini Art Gallery Into 780 Square Feet
A designer’s creative hub in the sky.
Updated Oct 11, 2018 9:27 PM
We may earn revenue from the products available on this page and participate in affiliate programs.
Finding the perfect apartment in New York City requires patience—lots of it. Just ask interior designer Jess Blumberg, who waited two years for an apartment to become available in an idyllic Boerum Hill building with high ceilings and original architectural details. Thankfully, it paid off: Blumberg landed a 780-square-foot loft on the top floor with sweeping views of the skyline.
Though the space was much bigger than her previous “jewel-box apartment” in Manhattan’s Chelsea neighborhood, it also had its fair share of design challenges. Located in a converted office building with yellow steam pipes and exposed support columns, it needed a few layers of personality to feel like a home. “I wanted it to feel light, bright, and open while keeping it quirky and eclectic to reflect my love for travel, exploration, and collecting,” Blumberg says. Ahead, she shares her top tips for designing a tiny open-plan space and infusing it with colorful art and personal mementos.
Visually Divide the Space Into Rooms
“The biggest challenge with this layout was making sure the dining, living, and sleeping spaces felt separate enough without any actual walls delineating them,” says Blumberg. The large windows with unobstructed southern Brooklyn views were, after all, one of the apartment’s main selling points.
To achieve this, the designer made clever use of rugs, plants, and furniture placement throughout the apartment. A few steps and a pair of Malawi chairs separates the dining area from the living area, while a grouping of tall plants and a butterfly chair delineates the sleeping space.
Work With What You Have
Blumberg also didn’t decorate from scratch when moving in. Instead, she made good use of pieces she already owned to furnish the space without spending a fortune. A Saarinen dining table was repurposed for a small breakfast nook; 1930s antique yellowwood side chairs from her grandmother’s childhood farm in South Africa now flank a makeshift bar (a console by West Elm); and a vintage Moroccan rug bought in Marrakech anchors the dining table.
To fill her walls with art, the designer got creative: Records from Johannesburg, bought by her father in the 1970s, hang in the dining area in lieu of artwork; a vintage 1960s agricultural economy map of Africa she found in an antiques shop in Kingston, New York, adorns her breakfast nook; and portraits of Jimi Hendrix and Andy Warhol painted on recycled fabric by local Bronx-based street artist Teofilo Olivieri have been placed over her sofa.
Keep the Space Neutral (But Add Personal Details!)
Because she was dealing with an open space, Blumberg knew she had to keep the color palette to a minimum. “I always like to have a good layered mix of materials and textures,” she told Domino. “I knew I wanted the space to feel light, bright, and airy, so I kept an overall neutral palette of white, gray, ivory, and black.”
She also kept the larger pieces neutral before infusing the loft with a few pops of color. The light gray flannel-suede sofa was custom-designed with a tight back and bench seat to set the stage for the clean-lined living space. To add warmth, she peppered in woven chairs, sheepskin throws, and African masks.
“I love that every time I walk in my front door, the space feels airy, inviting, and calming,” muses the designer. “My eye is always drawn to the view, which is an ever-changing window-wall of art depending on the weather and time of day. It’s the gift that keeps on giving.”
See more homes we love: This Interior Designer Throws Parties for 80 People in His 480-Square-Foot Studio Tropical Modernism Takes Center Stage in This Venice Beach Home How One Designer Creates Spaces Where 10-Plus Roommates Live in Harmony




