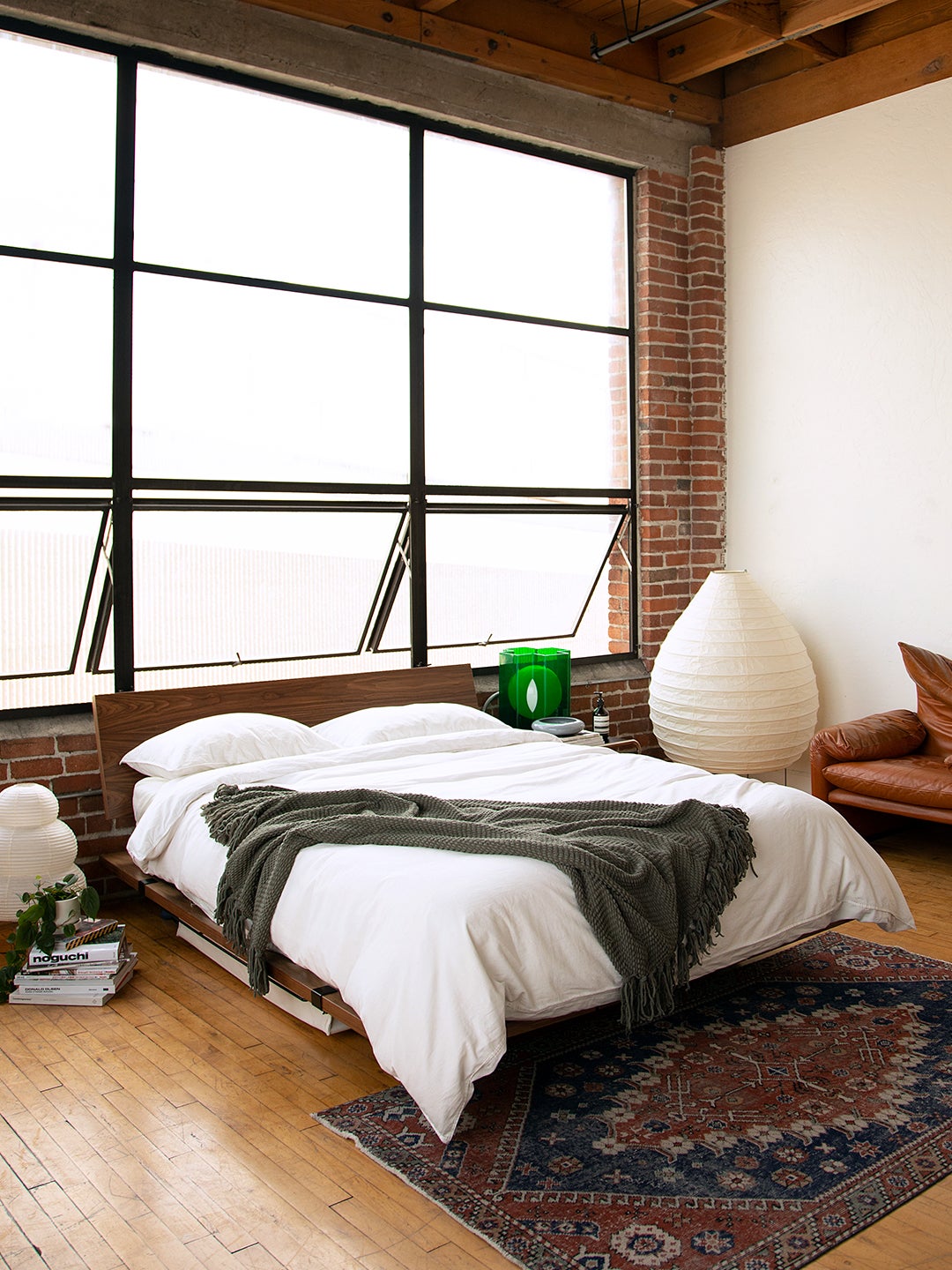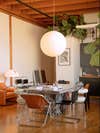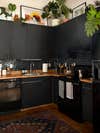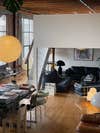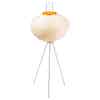A Couple Manifested Their Dream Loft by Buying the Furniture Before the Apartment
Who says you have to wait for the lease?
Published Feb 11, 2022 1:01 AM
We may earn revenue from the products available on this page and participate in affiliate programs.
If you saw the amount of furniture Jereme and Shelby Mendez, a pair of multi-hyphenate creatives, had accumulated in their 450-square-foot studio apartment in Oakland, California, by 2020, you would think they had an estate sale problem. But the couple aren’t hoarders. They were simply manifesting their next home, ideally a sprawling industrial loft. The Mendezes’ techniques went beyond written affirmations and moon-charged crystals; the duo would constantly discuss furniture layouts and renovation plans as if they were moving tomorrow. “It’s about intention,” Jereme explains.
Throughout lockdown, the pair would take long drives around the city, often passing the same factory-looking building near their highway exit. “We didn’t even know if it was residential, but the architecture was incredible,” Shelby says. “And the third time we passed it, there was suddenly one window with nothing in it.” The window in question turned out to be in a newly vacant unit; two days later, Jereme found it on Craigslist and they put in an application on the spot.
Renting an apartment simply based on a handful of photos and a cool facade comes with risks—like a run-down kitchen and shoddy electrical wiring. But you can’t beat the fact that it was four times the size of their old place, plus the giant windows and a landlord who encouraged customizations. Jereme and Shelby were quick to install new black cabinets and a coordinating backsplash. “It was important to us to feel like whatever we added could have always lived there,” explains Jereme.
Jereme’s long-term vision for their dream space was always a creative hub fit for photo shoots and dinner parties alike. And having accumulated their entire future home’s worth of vintage mid-century furniture over the past few years, the couple had to buy hardly anything additional. Besides who would pass up an insane deal on an eight-seater marble dining table or pair of Wassily armchairs? “We live in an area with a lot of old architects,” Jereme says, laughing. Plus all of that seating came in especially handy when the couple got married at their place last year.
On an everyday basis, the apartment’s traditionally open floor plan is instead broken up into three sections—the kitchen and dining area, the bedroom, and the loft (an office that their two kittens have claimed as their own). With the elevated space’s position in the middle rather than in a corner of the unit, the Mendezes were able to create a cozy hangout spot underneath that doesn’t feel as vast as the 14-foot ceilings surrounding it. “I like the separation,” says Shelby. “We can hide away if we need to.”
Sleeping quarters not up in the air is highly unusual for a loft, but Jereme and Shelby wanted to be able to fully step away when the workday was done. Positioned in the back of the apartment behind the raised workspace, the bedroom provides the most privacy—and makes the most of their wall of windows. “Lighting is never an issue,” says Shelby. When the sun does go down, a handful of Noguchi lanterns light their way back to the main area.
Still, the Mendezes love to experiment with the layout. The Ligne Roset Togo love seat moves in and out of their cocoon-like living room, and the dining chairs are never the same for two dinners in a row. Combine that with the fact they’re constantly buying and selling (and trading) pieces, and they never get bored. “We didn’t get to play with our studio; this loft is our new creative outlet,” says Jereme. Now all of that furniture accumulation has a new manifestation destination, a rental business for creative direction jobs and film projects.
