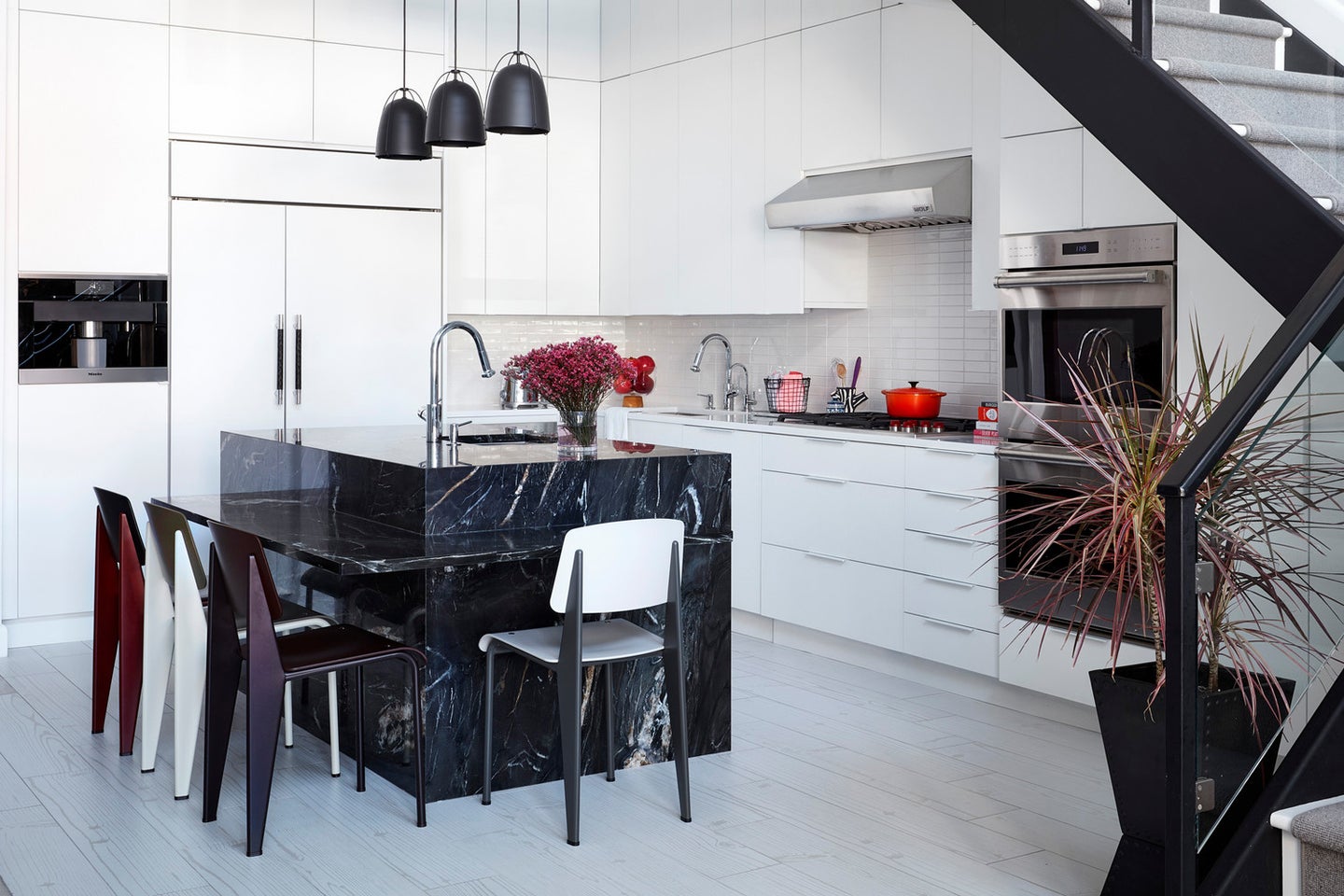The World’s Dreamiest Bed Is in This Brooklyn Loft
We thought we knew #BedGoals until we saw the one inside this gorgeous NYC home.
Published Sep 28, 2018 5:35 PM
.
We may earn revenue from the products available on this page and participate in affiliate programs.
“This project felt like a culmination of my life experiences and memories,” says Manhattan-based interior designer Jenny Kirschner of her Brooklyn home. “Just about every room has at least one element from my past, a story waiting to be heard.”
As a Midwestern transplant, Kirschner grew up in a traditional house, and wanted to design a true family home that could grow with her young family over the long term. But finding the right space to do just that wasn’t easy.
“My family and I had been traveling around to open houses for eight months straight, looking all over Brooklyn for that perfectly raw space that could be transformed into our family home,” says Kirschner. They finally found it when they visited a loft in the former New York Daily News printing plant.
“When I walked in through the front door at the open house,” she says, “I turned to my husband and told him, ‘We are going to live here.’” They closed on the space 30 days later, and she immediately set to work. After an extensive gut renovation that lasted more than a year, Kirschner and her family finally moved in.
Room versatility and diverse functionality were important parts of the renovation, and Kirschner made sure to include decorative elements that would provide warmth and joy for her children. The result is a sophisticated mix of elegance and comfort with miles of personal style—and the dreamiest bed we’ve ever laid eyes on.
Your home has such a unique layout. Can you describe the floorplan?
“We gutted everything but the stairs accessing the roof terrace and created a mezzanine level, resulting in a bright, open, 2,000-square-foot space. The first floor now features an open kitchen, living and dining room, separate playrooms, and an office that doubles as a guest bedroom with an old-school hidden Murphy bed.
“The new mezzanine level consists of the master suite, with the master bath and en suite interior balcony that acts as a sitting room overlooking the entire downstairs. Also on the mezzanine level is the children’s current shared bedroom, and the main stairs continue up to the private 1,100-square-foot rooftop terrace.”
Can you talk a bit about your vision for the renovation?
“I had rented apartments all over Manhattan for nearly 20 years, and having grown up in a beautiful home in the Midwest, I was so excited to finally put my design expertise to use on a home of my own.”
“My goal was to create an extraordinarily unique space for me, my husband, and two young daughters that would also be practical for both our present needs and for our needs over the next 10 years. Having come from a fine arts background, I had always dreamed of designing my first home around my growing fine art and decorative arts collection. I was greatly inspired by the colors in some of my favorite pieces, as well as by my adoration for nostalgia and anything vintage.”
What do you love most about the design?
“First and foremost, I love the scale, vastness, and wonderful bright light the entire home evokes. I almost never turn on lights during the day because of the incredible natural light we have.”
“I also really love the flexibility I built into the design of the home. I maximized every square inch of the apartment by adding an excessive amount of floor-to-ceiling storage (to say I have a lot of ‘stuff’ is a severe understatement), and I cleverly configured the office and playroom to grow with our family: The girls’ playroom has its own loft that can eventually become another bedroom area, while the room below remains a play/homework area. The office has a Murphy bed and sliding glass doors with curtains that can be closed to create privacy.”
Do you have a favorite room?
“I created an interior balcony just off the master bedroom that overlooks the living room. It really adds to the openness of the apartment, and I love being able to relax up there with a coffee or a cocktail (the bar cart is placed conveniently nearby) while still feeling like I’m a part of whatever is going on down below.”
“The space is also a true collection of nostalgia and eccentric pieces I’ve collected over many years. There’s a piano from my parents’ home, a rug from my grandmother’s home, lots of vintage furniture that I’ve had reupholstered in a funky mix of textiles, some street art from Soho that my husband and I picked up before we were married, many of my large sculptural animals by various artists (including one of my large Oggetti Mangani porcelain fish), and more. It really feels like my room.”
Tour more swoon-worthy homes:
An Industrial Upstate NY Retreat Making Us Want to Live Off the Grid Tour a Historic Nashville Home Filled With Maximalist Moments This LA Apartment Is Colorful Minimalism at Its Best
Isn’t it time you got the news you actually want? Sign up for your daily Domino email here.
