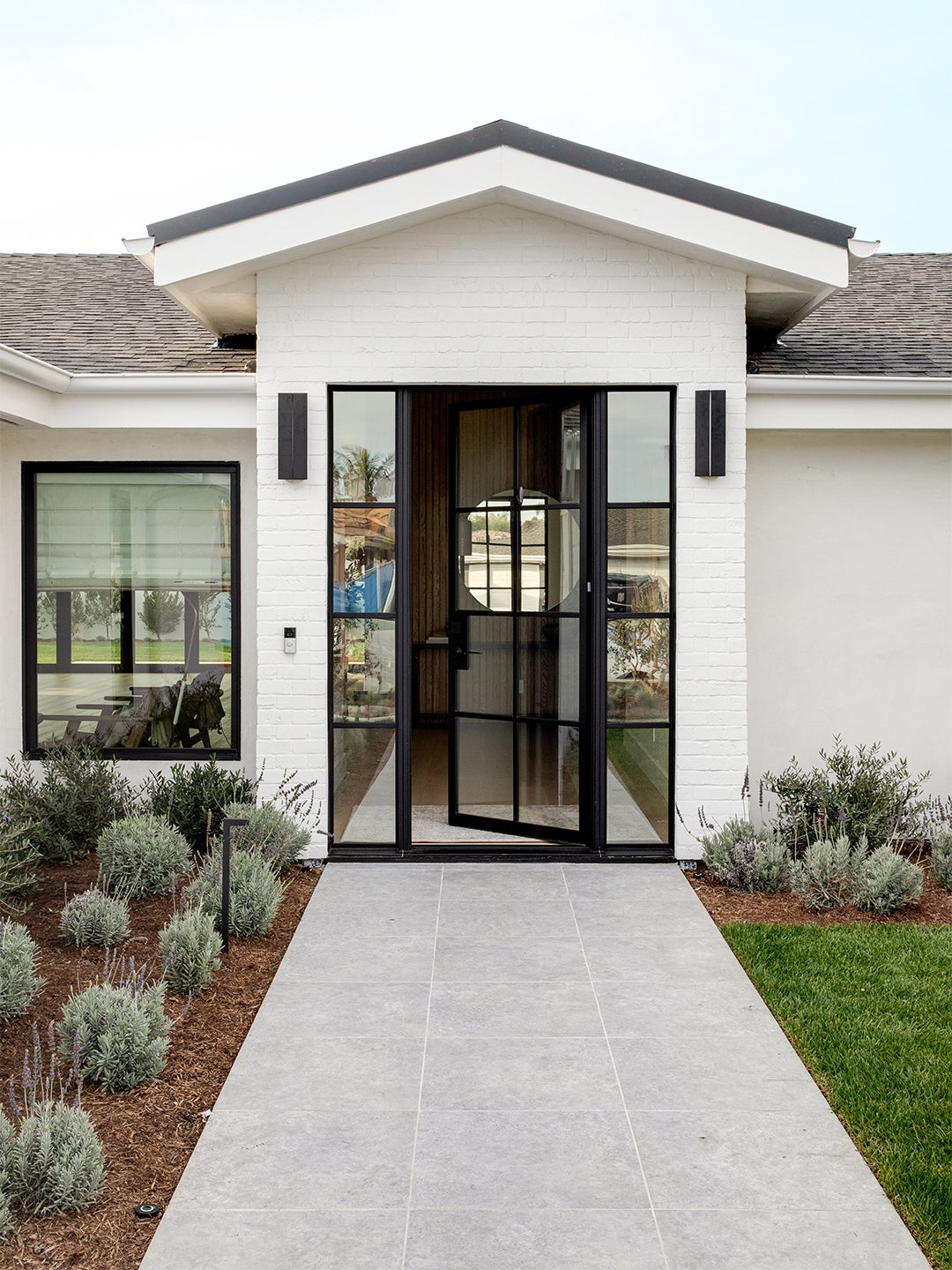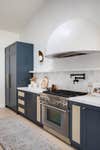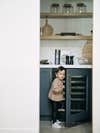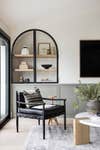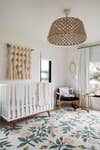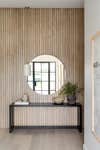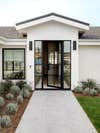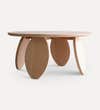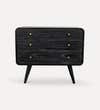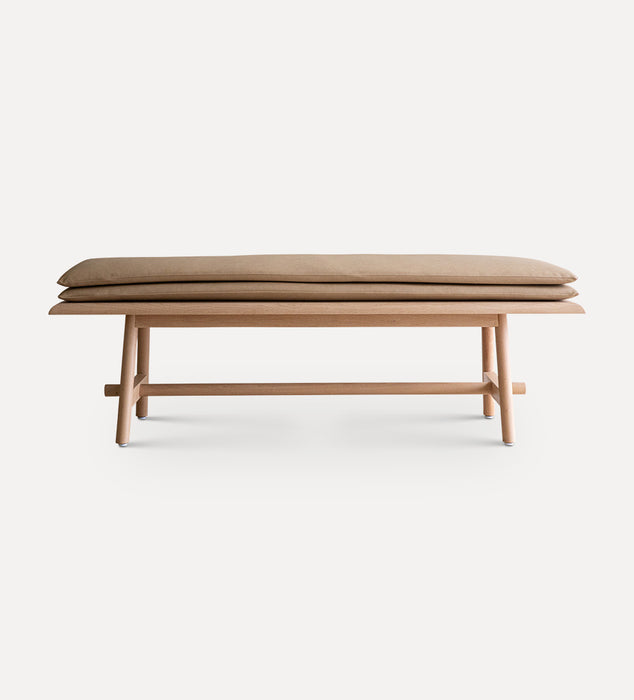Beyond This Home’s Steel and Glass Door Is a Fresh (But Not in Your Face) Statement Range Hood
What happened after one couple landed in their dream neighborhood.
Published Feb 5, 2022 1:10 AM
We may earn revenue from the products available on this page and participate in affiliate programs.
For Social Curator CEO Jasmine Star and her husband, JD, exploring the different neighborhoods in Newport Beach, California, started out as a “weekend thing.” “We would grab a coffee and just drive around,” recalls Jasmine. Then one day, about three years ago, they discovered a pocket on the other side of the bay, two miles from their current home, that was dotted with charming houses built in the early 1950s. A friend of a friend let Jasmine know that one of the properties would soon be up for sale, but the owner didn’t want to put the place officially on the market.
“We met with the owner and she said she needed some time to think. Five or six months later, we made a strategic offer,” shares Jasmine. Within 24 hours, it was accepted, but the deal was contingent on the pair selling their old house (luckily it also sold within a day). Fast-forward another 24 hours, and the couple learned they had been placed with their daughter, Luna, for adoption. “In one week our lives completely flipped upside down,” recalls Jasmine.
While the bones of the home were in good shape, Jasmine needed help reimagining the interior. So she called on her longtime friend and interior designer Lindye Galloway (the two first connected back in the day when they both worked in the wedding industry). “It was a kismet match,” says Galloway, who had worked on the couple’s last space five years ago when she was just starting out as a designer. But this time around, things were different: There would soon be a little one roaming around. “Plus I had a team behind me, and instead of drawing plans by hand, I had AutoCAD,” notes Galloway. It was a fresh start.
Jasmine’s only main directive for Galloway was to prioritize form over function. “I know people have opinions on what is kid-friendly and what is not, but I wanted a beautiful space,” she says. A white sofa? Sure, why not. “I didn’t want to make decisions based on a child because a child grows up,” she adds. “People always say our home feels like a lived-in museum and I take that as a compliment.”
A home office was a must, as the creator and business owner wants to be with her daughter during the week, so Galloway turned one of the bedrooms into a workspace. The area is now connected to the main bedroom via a wood-lined archway. “It was important to make it feel like a separate moment,” the designer says of adding the dramatic architectural detail.
The curved shapes continue in the kitchen where a plastered, Flintstones-esque, half-dome vent hood is the star. “It took quite a bit of effort for the subcontractor to figure out how in the world we were going to make it happen,” recalls Galloway. In order for the feature to be the statement, the designer carved out a separate pantry space instead of crowding the hood with upper cabinets. That way the family would still have plenty of storage. Swapping out some of the lower fronts for cane panels softened things up.
The dilemma Galloway faced with the living room wasn’t the once lava rock–clad fireplace—that was easy enough to cover up. The challenge was figuring out a layout that flowed. Positioning the sofa in front of the new bifold doors was a no-no (“Because, hello, California living!” notes Galloway), so the logical spot was facing the big blank wall. “We had to fill that in a really beautiful way that created extra storage but also encapsulated the TV,” she notes.
When Jasmine spotted an arched hutch in Galloway’s store that had steel and glass doors, she asked the designer if they could re-create it in the form of a built-in. As for the sage green cupboards underneath? Well, they’re empty—at least right now as they try to keep clutter to a minimum. “It drives my family crazy,” says Jasmine with a laugh.
And when there isn’t a work of art displayed on the Samsung Frame screen, you’ll find Jasmine, JD, and Luna. “We just had a black and white photo taken and it’s a big piece (it’s larger than life), so people probably think we’re vain when they walk in, but it’s our way of personalizing it,” shares Jasmine.
At night you can catch the family in Luna’s playroom (the space doubles as guest quarters thanks to the cozy built-in bed). “We’ve decided to call it the reading room,” shares Jasmine (the storage around it is filled with her books). Its versatile design means the space can grow with Luna as she does, which is exactly what Galloway strives for when designing kids’ rooms. “Star Wars– or princess-themed sheets are never accepted,” she jokes.
Rather than introduce super-saturated paint colors or patterned wallpaper, Galloway leaned on slatted wood paneling in many of the spaces to give the walls (and even the main bathroom vanity) some visual interest. Even before you enter the house, the thin white oak slats in the entry set a zen scene. “The neighbors can’t see inside the house, but they do see that statement area when we leave the pendant light on at night,” notes Jasmine. Other couples driving around the neighborhood as a “weekend thing” are sure to slow down for a peek.
