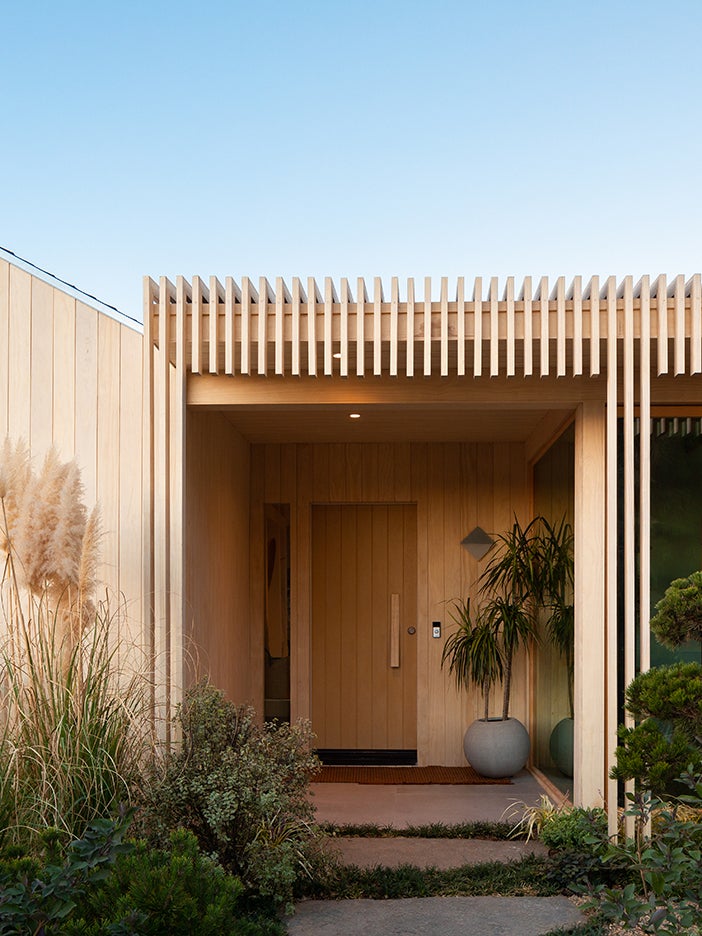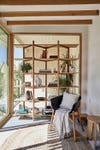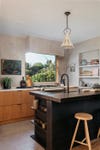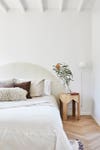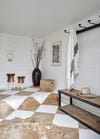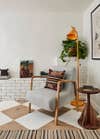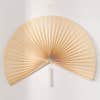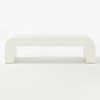With Quarantine in Mind, This Designer Went Above and Beyond With Landscaping
Thoughtfully placed windows bring the outside in.
Updated Oct 11, 2018 11:44 PM
We may earn revenue from the products available on this page and participate in affiliate programs.
After pausing her latest house flip in Los Angeles’s Silver Lake neighborhood for nearly two years, Shanty Wijaya, founder of Allprace, a boutique real-estate, renovation, and development company, picked up the renovation where she left off this summer. The plan was always to infuse the three-bedroom home (originally built in 1922) with nods to Japanese minimalism, but given the circumstances, Wijaya made some COVID-friendly additions: a koi pond, vegetable garden, chicken coop, tricked-out shed—and that’s just in the backyard. “This house spoke to me,” says Wijaya, in spite of the sloped plot, which made it tricky to secure permits to structurally modify the home. “I wanted to make it feel like everyone has space to roam around.”
To disguise its box-like structure, Wijaya clad the exterior in three different cuts of Accoya wood and put floor-to-ceiling windows wherever she could. The glass-surrounded sunroom flows into the living room, where two giant sliding doors lead to the first of many terraces. Just beyond that, pathways covered in low-maintenance Astroturf take you from the main house to a detached dwelling, where an office and a third bedroom are located. “I wanted to bring people as close to nature as possible,” says the designer.
Finding New Light
Because the house is essentially out of view from neighbors, Wijaya skipped window treatments altogether (though she notes the next homeowners could easily add them to the bedrooms). By the entrance, she strategically placed an extra-tall, zigzag bookcase in front of the window to act as a screen of sorts. “It was the perfect size,” she says, noting most guests think the piece is a built-in at first.
The island was the starting point for the kitchen redesign (Wijaya found the reclaimed French oak wood, now finished in a dark stain, before the room had even been gutted). For an authentic Scandinavian touch, she imported plaster from Denmark to use on the walls and the recessed shelving niches. The large square window above the AGA cooktop appears to be one with the vent, but it’s all just an optical illusion. “I wanted to put the focus back on nature,” says the designer.
Hygge, the Easy Way
You’ll find a bioethanol fireplace in almost every one of Wijaya’s projects. Unlike traditional gas or wood-burning ones, it’s ventless (taking one step out of the construction process) and smokeless (no dangerous fumes floating through the air). In the living room, she turned the hearth into an artful statement, cladding the opening in a herringbone brick pattern and the surround in solid concrete.
The curved headboard was an easy DIY Wijaya and her team tackled together (it took three hours) to balance out the architecture’s straight lines. “The hardest part was making the rounded shape out of plywood,” she recalls. Then it was just a matter of wrapping it in batting and cozy alpaca fabric.
The designer took full advantage of the window placement in the adjacent bathroom. “I felt it was a shame not to put a soaking tub there,” she says. The only way she could squeeze the piece in was to put it directly next to the shower and run plumbing through the tiled wall for the faucet.
Any Surface Can Be Art
In the detached office-studio space, the designer departed from the Scandi-Japanese theme and focused on sparking creativity. The checkerboard floor—each white square was painted by hand—serves two purposes: It lends a sense of playfulness and, by drawing your attention to the ground, distracts from the low ceilings. “I didn’t want anything too intricate at eye level,” she says.
If floors can be art, then so can closet doors. Wijaya imported the hand-painted, fusuma-style panels in the largest of the three bedrooms from Japan, while the fan over the low-profile platform bed—a small detail that brings the design down to earth (literally)—is from Urban Outfitters.
Taking Curb Appeal Full Circle
The stock tank pool was another idea the designer decided to incorporate during lockdown. The hilly landscape worked to her advantage. The pool appears to be planted in the ground, but it’s actually situated on a slightly lower terrace than the deck.
At the very bottom of the bamboo-lined yard awaits another respite: a shed that’s been converted into a hangout room (it can be used as a gym, meditation area, or secondary office). Outfitted with French doors, AC, and wood flooring, the space is completely livable. Wijaya painted the shell black and covered the front with the same Accoya wood slats used on the home’s exterior to tie the two structures together. With a vegetable garden flourishing nearby, you never really have to leave. Correction: You’ll never want to.
The Goods
Go-to local vintage shop: Gibson
Favorite local home stores: Rejuvenation and Design Within Reach
Favorite source for plants and gardening suplies: Roger’s Gardens—the quality is top-notch.
Go-to online home store or site: Burke Decor
Who to Know
The nicest contractor I’ve ever met: Mauricio. We are so lucky to have him as part of the Allprace construction crew.
The surprisingly talented KOI pond builder: James, my husband!
Other highly recommended artisans: Cindy Zell (her fiber arts are amazing) and Kristen Giorgi (she’s a super talented abstract and figurative painter).
Photography by Jenna Peffley and Alex Zarour of Virtually Here Studios; Staging by A 1000x Better.
Our Fall Style issue has arrived! Subscribe now to get an exclusive first look at Ayesha Curry’s Bay Area home—and discover how design can shape our world.
