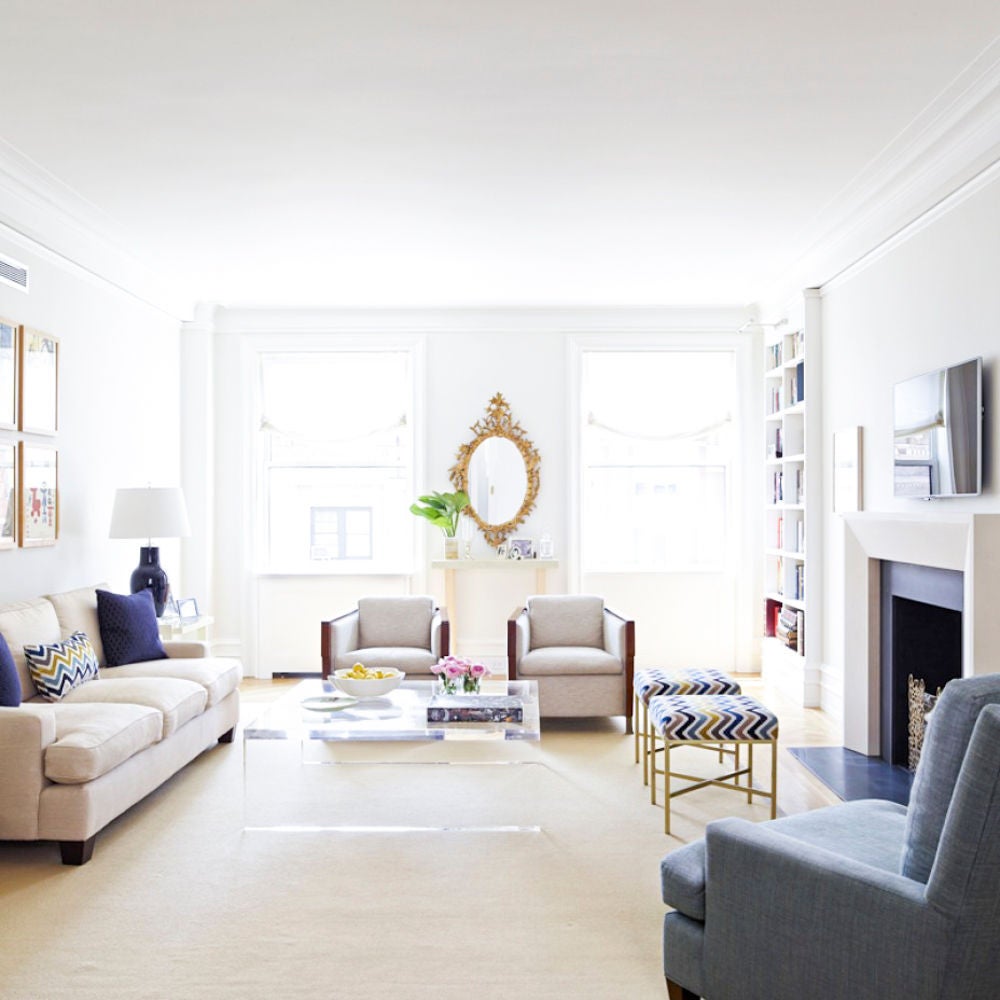NYC elegance and one must see kitchen!
this upper west side space offers inspiration aplenty.
Published Sep 17, 2015 5:00 AM
We may earn revenue from the products available on this page and participate in affiliate programs.
We love meeting design pros that create beautiful work together as a team. That’s exactly what interior designer Beverly Bartfeld and Hope Dana, of Platt Dana Architects, did in this stunning space on New York’s Upper West Side. Here, architecture blends seamlessly with interior design to create a bright, elegant space that feels perfectly New York. We chatted with both Beverly and Hope to learn more about their inspiring work.
Hope
HOW DID THIS PROJECT COME ABOUT?
Beverly Bartfeld recommended us to Jenny Harris!
DID YOUR CLIENT HAVE AN IDEA OF WHAT THEY WANTED, OR DID THEY LEAVE EVERYTHING TO YOU?
Yes because they lived in the building in a different line
WHAT WAS THE MOST EXCITING PART OF THIS PROJECT FOR YOU?
The previous owner was a hoarder and had lived in the apartment for many, many years. It is on the top floor so there were many leaks and it had been terribly maintained. We took EVERYTHING out, walls, floors, ceilings and rebuilt it. We combined two maids rooms to make the kitchen area.
ANY FAVORITE MEMORIES OF THIS PROJECT?
Working with the homeowner and Beverly- very good, positive energy!
Beverly
WHAT WERE THE CLIENT’S GOALS AND REQUIREMENTS FOR THIS SPACE?
The clients were very focused on creating a family-friendly space that was light, airy and open. With two children, they wanted an informal space that was modern and clean – and at the same time inviting and casual. It was very important to them that their space was versatile enough to be elegant entertaining adults one day, yet casual enough to have their kids’ friends over to play another day. The apartment has a classic layout that originally included a formal dining room — but that’s not how they live so we made it into a combined family/dining room that is “joined” by a custom light fixture designed specifically for their space.
HOW WOULD YOU DESCRIBE THIS DESIGN AESTHETIC?
We designed the space to have a base of neutral colors, with some splashes of stronger color throughout, and a terrific mixture of standout and unique pieces of furniture–some designed specifically for their space.
WHAT ARE SOME OF YOUR FAVORITE PIECES THAT YOU USED HERE?
We designed a light fixture that “joins” the family room and dining room, as well as a TV cabinet that is really unusual – it has a honeycomb texture on the outside to maintain the “airy” feeling, but with sliding doors. One of my favorite items is the Faber’s sideboard cabinet that they had before and wanted to keep. We changed the look entirely by having it lacquered and the hardware changed – it’s now basically a “new” piece of furniture and is in the foyer as an entry cabinet.
ARE THERE ANY DESIGN TIPS YOU USED HERE THAT OUR READERS SHOULD TRY AT HOME?
Always start with the flooring material. Work your way up from there. If the space is small — keep the walls light — and paint one wall an accent color for a pop.
See more from this team at Platt Dana & Beverly Bartfeld .
