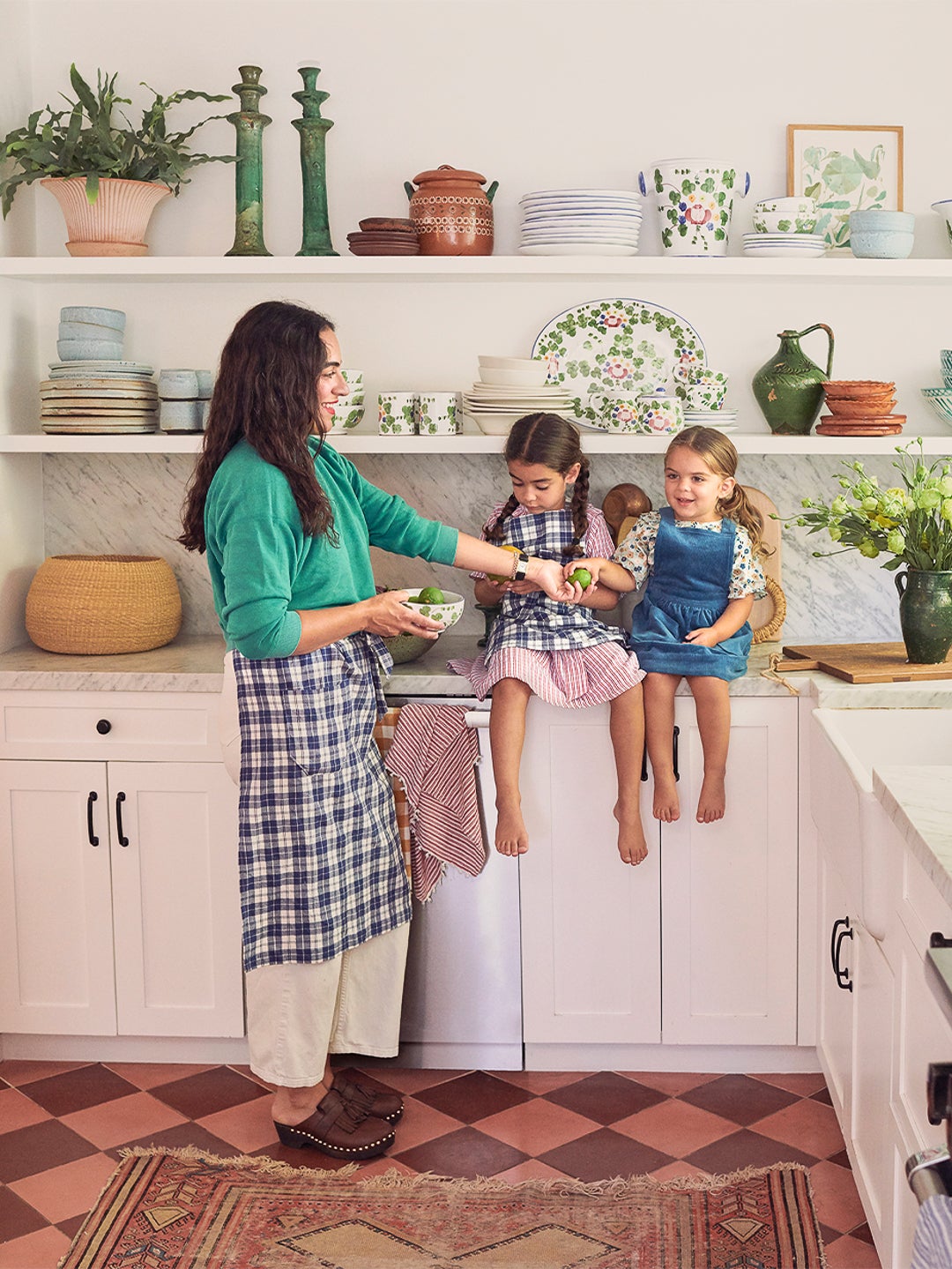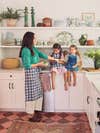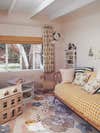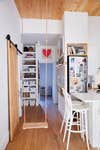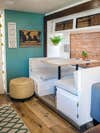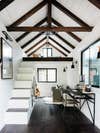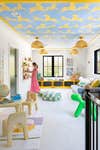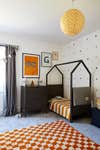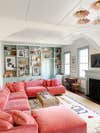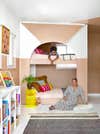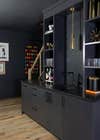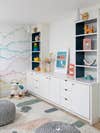A Hint of Circus, a Sofa That Fits Everyone, and More Highlights From Our Top Kids Stories
A recap of the family-friendly fun we had in 2021.
Published Dec 27, 2021 1:35 AM
We may earn revenue from the products available on this page and participate in affiliate programs.
Two years ago, many parents were solution-focused as they attempted to champion these unpredictable times at home (we saw plenty of clever homework zones and learned a thing or two about hidden toy storage). But this past year it was clear we were all ready to have a little more fun again. In 2021 we brought you stories of family homes with indoor slides and searched for the best fort-friendly floor cushions. We even saw a mom of two turn her own childhood home into an airy, Scandi dream. While you can find all of our kids- and family-focused features on our new dedicated microsite, here, we’re looking back at the 10 articles that resonated the most with parents this year.
Heather Taylor’s Cozy Laurel Canyon Nest
Taking cues from her childhood spaces, textile and home goods designer Heather Taylor chose botanical decor similar to what she grew up with in the form of curtains, art prints, and rugs for daughters Scarlett’s and Marigold’s rooms.
A Studio–Turned–Three Bedroom Apartment
Turning a studio into a three-bedroom is a brain-racking endeavor but not an impossible one, as designer Holly Waterfield showed us. Step one: relocating her front door and turning the foyer into her son Bodhi’s room. Two walls, two pocket doors, one barn door later, and—boom!—a perfectly functional (and fun) family home.
The RV That Helped Pay Off $118,000
When Karen Akpan, the voice behind The Mom Trotter, and her husband realized it was time to pay off their $118,000 in student loan debt, Akpan started bingeing RV videos on YouTube. “I thought, if we sell our homes and go on the road, we can pay off our debt and spend more time with our son,” she says. And that’s what they did: They bought a fixer-upper on wheels, renovated it, and started their journey of visiting all 50 states.
The Tricked-Out Teen Playhouse
Interior designer Lisa Furtado’s eldest son, 14-year-old Mason, spends his free time hanging out in the backyard in a 18-by-7.5-foot tiny house, which features a loft bed with seating area below, an office setup, and storage tucked under the stairs.
A Kalamazoo Home With a Hint of Circus
When Target launched a 30-something-piece lighting collection with Leanne Ford back in early 2019, Michigan-based designer Liz Hoekzema of KLH Custom Homes started stockpiling the dome pendant lamps. Today four of them are in 2 1/2-year-old Nolan Moon’s playroom, mounted on a ceiling that’s swathed in an equally whimsical mustard-hued zebra wallpaper.
A Victorian House With Rental Hacks
Knowing she and her family would be in their four-bedroom Chiswick, England, rental for two years minimum, Katherine Ormerod was adamant that it not feel like a stopgap. This called for paint (in her son’s room, it took the form of a small rainbow mural) and buying large shaggy rugs to help hide the gray-silver wall-to-wall carpeting.
The Chill South Carolina House With the Big Pink Sofa
You’d never know photographer Gray Benko’s South Carolina home is haunted (or so the rumor goes). She warded off unwanted ghosts with floral wallpaper, a gallery wall made up of only portraits, and the biggest pink couch we’ve ever seen that can fit every member of her family—and without anyone touching.
A 10-Day Bunk Room Makeover
While her daughter was traveling in California with her dad for 10 days, The Black Home founder Neffi Walker made over her room. She tacked on a good 200 square feet and custom-designed a bunk bed with cutout arches.
Chic Loft NYC Living (as a Family of Six!)
Jenny Vorhoff’s family didn’t grow overnight, but when the interior designer walked into her New York City apartment to find books and scooters scattered about, it sure looked like it. So the founder of Studio Riga called in an architect and built a second bathroom and expanded one of the shared bedrooms, where a chest–slash–changing station is now attached to a supporting beam.
A High-Contrast Basement Reno for Adults and Kids
A rainbow mural meets the perfect black paint in this New Jersey basement designed by Christina Kim. A sliding glass door separates the dark and moody media zone–slash–wet bar and the bright playroom. “There’s a clear definition between the two, with a line of sight for supervision,” notes the designer. You really can have it all.
