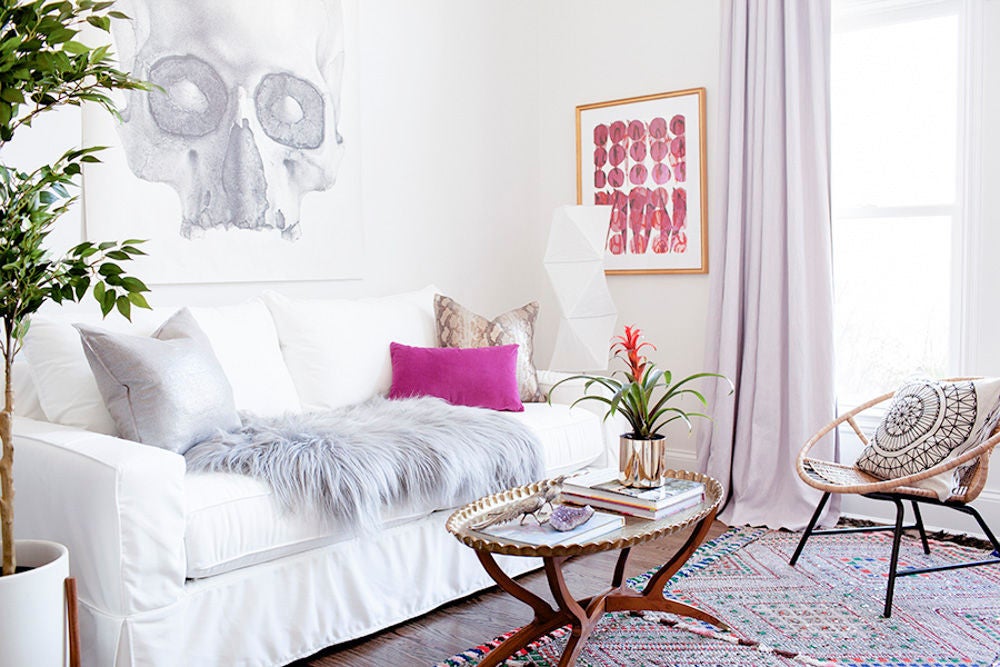adding 1000 sq feet without construction!
making excellent use of space that was down there all along!
Published Aug 26, 2015 5:00 AM
We may earn revenue from the products available on this page and participate in affiliate programs.
Seri and her husband have two small children. She needed a place for them to play and stash their toys, as well as a designated storage space for her burgeoning business props. The couple also wanted to have overnight guest quarters.
“We simply shopped the home for unused square footage,” says Lisa, forgoing the notion of a costly addition. “By thinking creatively, we came up with a whole new floor by simply looking beneath the existing house.”
Absorbing half of a two-car garage (the family only keeps one car) and renovating the entire below-grade basement, Lisa designed a fresh, clean-lined, multipurpose space to meet the young family’s needs.
“Seri definitely didn’t want a typical recreation room vibe,” adds Lisa, continuing, “We compartmentalized the floor plan to create different open and closed niches, and then decorated them all in a sleek contemporary style, with a fun casual feel.”
There’s ample storage in the black-and-white guest bathroom. Keeping the grout black on the tiled walls makes for easy maintenance and lends further high-contrast to the design.
The same subway tile, as used in the bathroom, defines the open kitchen and wet bar. Open shelves keep dishwares handy and don’t clutter up the visual space with upper cabinets.
“By using few materials, we kept product and labor costs way down, releasing more money to invest in custom-designed cabinetry,”—says Lisa
Painting the half wall in chalkboard to one side gives a place for the kid’s to draw and for the adults to display menus or write shopping lists.
The guestroom occupies a former garage (single car spot.) Wainscoting creates a beach cottage look, while emerald-green and canary-yellow accent the edgier black-and-white palette.
A chest of drawers holds visiting guest gear, as well as spare sheets. Its top is styled like a chic sideboard with lamps and objects.
The half wall works with existing structural posts, separating the playroom from the open kitchen area. Along the left wall are seamless custom built-ins for toy storage.
In the old basement, there’s now a kids’ playroom; an open kitchen and wet bar, where the adults like to hang out; and a full bathroom and dedicated guestroom.
“For economy, we used limited materials (ceramic wall and floor tiles; wood floor and ceiling finishes) and a very basic palette,” says Lisa, who primarily worked with white, black and grey.
“The half wall works around the structural pillars. The kids can play or watch TV, and the adults can sit comfortably at the wet bar for a drink, while keeping an eye on the little ones,” says Seri.
When the kids’ playroom moved into the basement, Seri was able to repurpose the space as an office and small sitting room, with a spare sofa bed.
The result is a user-friendly, multifunctional space, with great storage, that has added more than 1000 square feet to the house—all without the hassle or expense of new construction.
