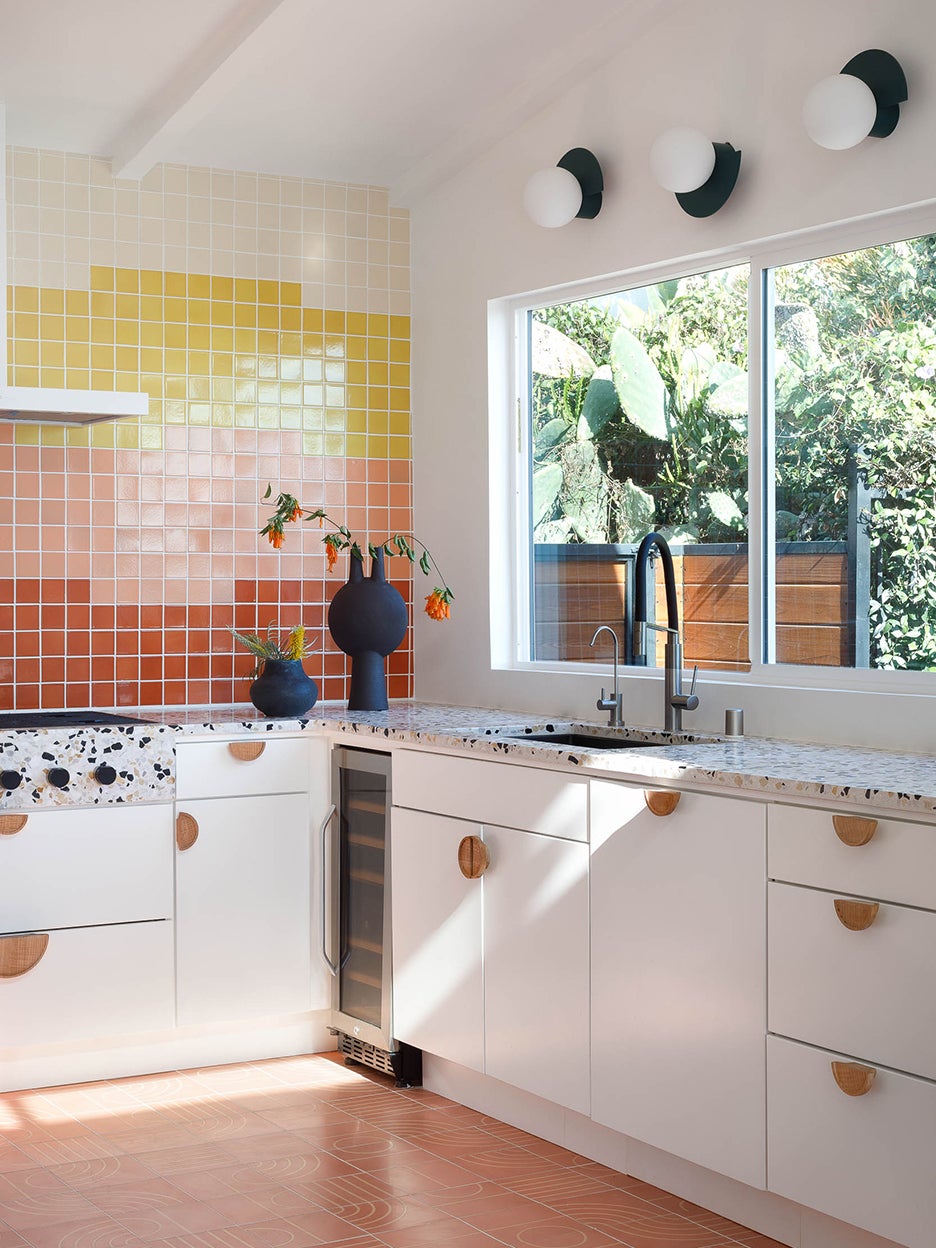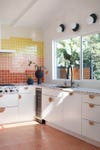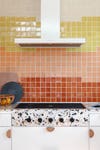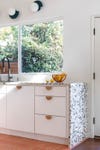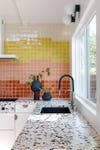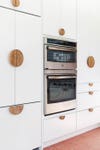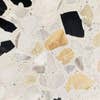All the Biggest Design Trends in One Tiny U-Shaped Kitchen
Down to the terrazzo waterfall countertop.
Updated Oct 12, 2018 7:35 PM
We may earn revenue from the products available on this page and participate in affiliate programs.
For hands-on advice from designers and pro DIYers, plus more scrappy before-and-after transformations, subscribe to Reno. Let your in-box do all the hard work—for now.
Most renovators wouldn’t dare cover up a window, especially in an already-tiny space where natural light is hard to come by. But most people might not see the potential designer Gabrielle Aker did when she walked into a young couple’s kitchen in Los Angeles’s El Sereno neighborhood. Where there was once a standard rectangular opening looking out onto the street, there’s now a Tetris-like backsplash. “I feel like I got to flex a muscle that I don’t get to very often,” says Aker of going all out with color (the wife, Kristina, is obsessed with orange). “She’s wasn’t like, ‘I saw this picture on Pinterest; can you copy it?’ She told me to find something new.”
Going from a galley layout to a U-shape allowed the designer to squeeze in more storage, including a wine fridge. To make up for losing one of the windows in the room, Aker made the preexisting one above the sink extra-large. Though we must admit, the sunset happening over the stovetop is better than the real deal outside. Get the lowdown on the ultra-trendy space ahead.
Let There Be a Gradient
The backsplash began with (what seemed like) a million samples of Fireclay tiles. Aker and her client narrowed in on a sunset-inspired palette mostly because there’s a big green and orange wall mural in the adjacent living room, but also because it felt bright and happy—the mood she was trying to achieve. “Basically we wanted it to feel like summertime,” says Aker. “Fun, alive, energetic, and positive.”
Still, not all hues are right for the job. They quickly ditched any yellows that were too pastel (they read as Easter-y) and opted for vibrant colors that also had earthy undertones to them. Her final four? Mandarin, Sorbet, Tuolumne Meadows, and Milky Way.
Make Your Pattern Imperfect
Arranging the hues in stripes would have been too easy. “I have a disdain for symmetry,” says the designer. As the tile installers laid out the pieces, Aker was on-site telling them how many squares (and which colors) to stagger to give the design an ombré look. “It’s key to making it look intentional,” she notes.
Take Your Countertop Obsession Over the Ledge
“When it rains, it really pours,” is the best way Aker can describe their experience putting in the new countertops. The original terrazzo surface they ordered from a company she had never worked with before showed up half an inch shorter than they planned for. Panic started to set in, not only because they would have to start all over but also because Kristina was planning a surprise birthday party for her husband, Eli. A quick fix: Aker rang up Concrete Collaborative in San Diego and asked if it had slabs of a chunky yellow and black marble chip composite at its factory. Fortunately the company had enough for the surface and then some for details like the integrated Wolf cooktop and the waterfall edge. “It felt like a waste just to have white cabinets on the side, especially because it’s the first thing you see when you come in the front door,” the designer says of the feature.
Think of Your Hardware as Mini Sculptures
Standard bar pulls didn’t feel “fun enough” for the space, so Aker opted for oversize half-moon white-oak handles for the cupboard doors made by her husband’s woodworking company, Aker Studio. The curvy shape helps balance out all the straight angles in the room, lending some softness. Plus, because the cabinets are white, the designer felt comfortable going a bit funkier with the element.
Disguise Your Appliances
The only thing Eli was very specific about was having a double-door refrigerator with a souped-up interior (think: a cheese drawer, plenty of shelves, etc.). As far as Aker was concerned, the shiny stainless steel piece just had to be the right specs in order to be integrated into the cabinets. “Otherwise that wall would be a mass of appliances,” she explains. Metal overload would have made the space feel chopped up, which is the same reason she went with a minimal white vent hood, which blurs into the background. Now all you see is a rainbow of tile.
Photography by Jess Isaac
Get the Look
Our Winter Renovation issue is here! Subscribe now to step inside Leanne Ford’s latest project—her own historic Pennsylvania home. Plus discover our new rules of reno.
