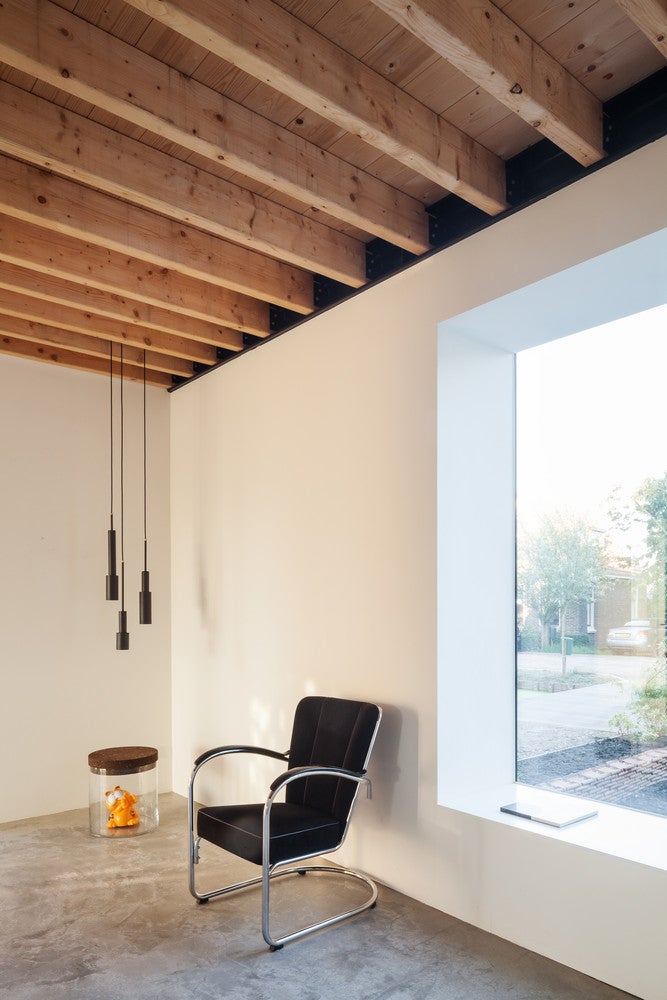A Polished Amsterdam Home Plays With Empty Spaces and Raw Materials
Meet the clever, contemporary abode bringing a much-needed edge to the suburbs of North Amsterdam.
Published Sep 28, 2018 6:39 PM
We may earn revenue from the products available on this page and participate in affiliate programs.
Stripped of the extraneous and filled instead with an abundance of natural light, a striking black house in North Amsterdam brings a contemporary edge to a traditional, suburban neighborhood. Dubbed “House MM,” the voluminous, solar-friendly home now presides where a dated brick structure once sat. Dutch architect Chris Collaris spearheaded the ambitious redesign.
“We came to the conclusion that the spatial quality of the existing house was very limited because of its size and the positioning of the roof,” recalls Collaris. But before hitting refresh, Collaris and his team made a note to salvage as many of the essential makings of the original home as possible.
“It was very important to us that there were still hints of the old home,” says Collaris. “Overall, the house was too old and decayed to keep, but the wood parts of the roof, the inner layer of brick walls, and the roof tiles could be used again in the new house.”
While hints of the old structure can be found in the kitchen, garden, and stairwell, the home’s poised pinewood facade, industrial surfaces, and minimalist-inspired decor introduce a sense of restraint that is unmistakably new.
While bound by strict height and lot-size limitations, Collaris and his team fought to find a way to maximize space and light; pushing the new structure’s ceiling heights to new limits.
“The height of the gutter was stated in the rules, but we found there was a possibility to increase the size of the house by extending the roof edges outside the building volume,” Collaris tells Domino.
By using sandwich panels and a steel skeleton for the home’s frame—features you’d only typically find in an industrial or factory setting—they had more freedom to play with negative space, as well as to add a covered dry walk outside and a bonus loft space atop the second story.
The home’s interiors reflect the same sleek sentiment that earmarks the exterior. Opposing textures—soft woods, exposed brick, and steel beams—thoughtfully collide around every corner and quiet nook.
Likewise, raw concrete floors serve as a cool counterpoint to the flood of warm light welcomed by a series of very-square windows and glass walls.
The galley-style kitchen boasts a mix of recycled materials and modern fixtures; a dynamic blend that defines the room’s mod-meets-rustic aesthetic.
“The kitchen cabinets are made with the wood parts of the roof and floors of the old house,” Collaris reveals. The eclectic patterning was inspired by the work of Piet Hein Eek, a Dutch furniture designer known for his use of discarded and unorthodox materials.
Additional storage space can be found below the stairs, where cleverly hidden cabinets and drawers crafted from a light birch plywood make the most of otherwise wasted square footage.
Tucked away within the confines of a dividing brick wall, a dressed-up bookshelf charms the dining area. While geometry may have never been your favorite subject in school, this streamlined built-in makes a case for strong angles and dynamic shapes.
While decidedly bare, it is, in fact, the absence of bulky furniture and unnecessary clutter that call attention to the clean lines and fundamental materials that give the home its unique, contemporary character.
A textured light fixture, trailing plant, or semi-sculptural armchair is all an empty nook needs to feel functional and full of purpose.
Upstairs, sheer volume shines in the master suite. Keeping with the home’s minimalist style, the dwelling is devoid of potentially distracting patterns or bold hues—that is, with the exception of the vivid green floor.
While not completely energy efficient, the home does make strategic use of solar power—though you might have never noticed.
“Panels have been placed on the same line as the wood finishing on the roof in order to keep the clean character,” he says. Outside and in, the sleek abode offers an exciting glimpse of suburbia’s promising, design-focused future.
See more home tours:
This Hawaiian Hillside Hideaway Was Built for Entertaining An NYC Rental That Looks Straight Out of LA This Minimalist Shanghai Home Looks Almost Too Perfect
Learn to love your inbox again by signing up for Domino’s daily email.
