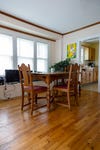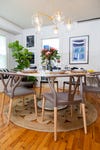Bobby Berk Shares a Sneak Peek of His Latest Before and After
Coming soon to a TV near you.
Published Oct 4, 2019 8:24 PM
We may earn revenue from the products available on this page and participate in affiliate programs.
For avid watchers of Queer Eye, there is no shortage of awe-inspiring moments as the Fab Five dole out advice and encouragement to each hero, but there’s nothing quite like seeing the before-and-after home transformations devised by design expert Bobby Berk. Now that the highly anticipated season three of the series has premiered, we’re taking a look at another seriously impressive home renovation completed on the show—and Berk has shared with us how exactly he got it done.
In episode five of this new season, the crew pays a visit to Jess Guilbeaux, who, having supported herself since she was a teenager, never had the luxury of designing a space that truly spoke to her—so when it came to figuring out her design style, Berk took a different route than usual. “I don’t often take our heroes shopping with me, because I like everything to be a surprise. But with Jess, I actually felt I needed to,” he says. “I went to West Elm with her and saw what she liked—being able to experience design for the first time through someone’s eyes was really fun for me.”
With that, the designer gained a better understanding of Guilbeaux and the kind of life she wanted to lead in her home—and with his expertise, he was able to transform her small space into a colorful, expansive-feeling abode perfect for entertaining friends. Berk’s approach to this home revealed plenty of small-space decorating suggestions, as well as his advice for defining your style when you don’t know what your style is. Here are the top five tips we took away.
Don’t Feel Pressured to Define Your Design Aesthetic in Words
Berk’s job on Queer Eye isn’t just to renovate and redecorate a space—it’s to make a space that the hero of the episode feels totally at home in. For many people, though, it can be hard articulating design style in a succinct phrase or description. “When it comes to defining aesthetics, I find that people either make something up that they’ve heard before or they aren’t able to articulate it. Tom Jackson of episode one, season one, described his style as ‘rustic modern.’ When I asked him if he knew what that meant, he said no,” Berk says, laughing.
If you can’t decide whether your vibe is more boho or mid-century modern, take a look at your interest at large. “If you can’t figure out your design aesthetic, think about what you love,” Berk says. “What kinds of clothes do you love? What’s your favorite vacation place? Museums, your favorite shoe—if you’re a big sci-fi fan, you might like a very minimalist design aesthetic. The things you’re passionate about can give you a window into what your house should look like.”
Do Consider an Exposed Closet
Without a built-in closet, Guilbeaux’s wardrobe ended up scattered in her room—until Berk devised a built-in system that keeps things neat and tiny. “IKEA is amazing for its closet systems, especially the ones that can be exposed if you don’t have an actual closet,” he explains.
This kind of design can induce a higher level of organization, too—so if you’re keen to keep up your KonMari habit, this might just be the best route to do so. “An exposed closet promotes awareness of things you have and encourages to get rid of things that you don’t need,” Berk adds. “Or as Marie Kondo would say, things that don’t spark joy.”
Don’t Place Your Furniture Against the Wall (If You Can Help It)
Here’s a mistake that might just be making your small space look even smaller: confining your furniture against the walls! “Before the renovation, Jess had the dining room table pushed to one side of the dining room, which broke it up and it made it look like a smaller space than it was. If you have the space to put your dining room table in the middle of the room, do it,” Berk says. “In the bedroom, when you press the bed against the wall, it makes it look like you don’t have enough space. When you move things to the center of your space, you technically get rid of some floor space, but you visually make your room feel bigger.”
That’s not the only thing that can make a small, open-floor-plan home look larger. Some well-selected textiles can help: “Your use of rugs can really help you divide up an open-floor-plan space. People don’t necessarily think about how something on the floor can visually divide a space, but it really can,” Berk adds. “You can do this by having two rugs—one in the dining room and one in the living room—or just by having one in the dining room that really defines that space.”
Lastly, consider finishing off your space with the right lighting choice. A hanging light can help define segments of one larger room, making them feel simultaneously intimate and expansive. “Another great way to define your dining area is lighting—when you have a hanging light above the table, it draws your eye from the ceiling down,” Berk advises. “Have a good rug to anchor it, and a nice pendant or chandelier to draw the eye up.”
Do Consider a Circular Dining Table
About that dining room? It might just be time to trade in that long, rectangular table for something a bit rounder. Circular dining tables, Berk explains, are a small space solution that make a great option for entertaining. “Not only is a circular dining room table modern and fresh, but you can also usually fit more people around it,” he says. “A rectangle just doesn’t give you as much space.”
Don’t Be Afraid of Dark Wall Colors
If you can’t quite shell out to replace outdated kitchen cabinets, a good paint job can do the trick—and the right color makes all the difference. “The kitchen was kind of a ’90s kitchen with faux wood cabinets and mica countertops. We didn’t have the budget to completely rip it out, so painting the cabinets a nice, bright, happy blue, and then adding the pattern to the walls, made the room feel cohesive and fun and young,” Berk says. “When painting old cabinets, I usually go for a dark color because it hides imperfections.”
This trick doesn’t just apply to the kitchen, though. Berk favors darker colors when he wants to make small rooms appear larger—even if that piece of advice might feel counterintuitive to some. “People always think that doing dark colors on their walls, whether it be paint or wallpaper, will make the room look smaller. It has the opposite effect—it makes rooms feel bigger,” Berk adds. “It’s a really great way to control light. If you have white walls, the light just bounces everywhere. When the walls are darker, you’re able to create really nice moods in the room that make a space look much richer.”
See more inspiring before and afters: 7 Before and After Kitchen Makeovers You Can’t Miss Before & After: Justina Blakeney Gives a Dated Bathroom a Boho Makeover This Tiny Bathroom Before and After Is Truly Jaw-Dropping










