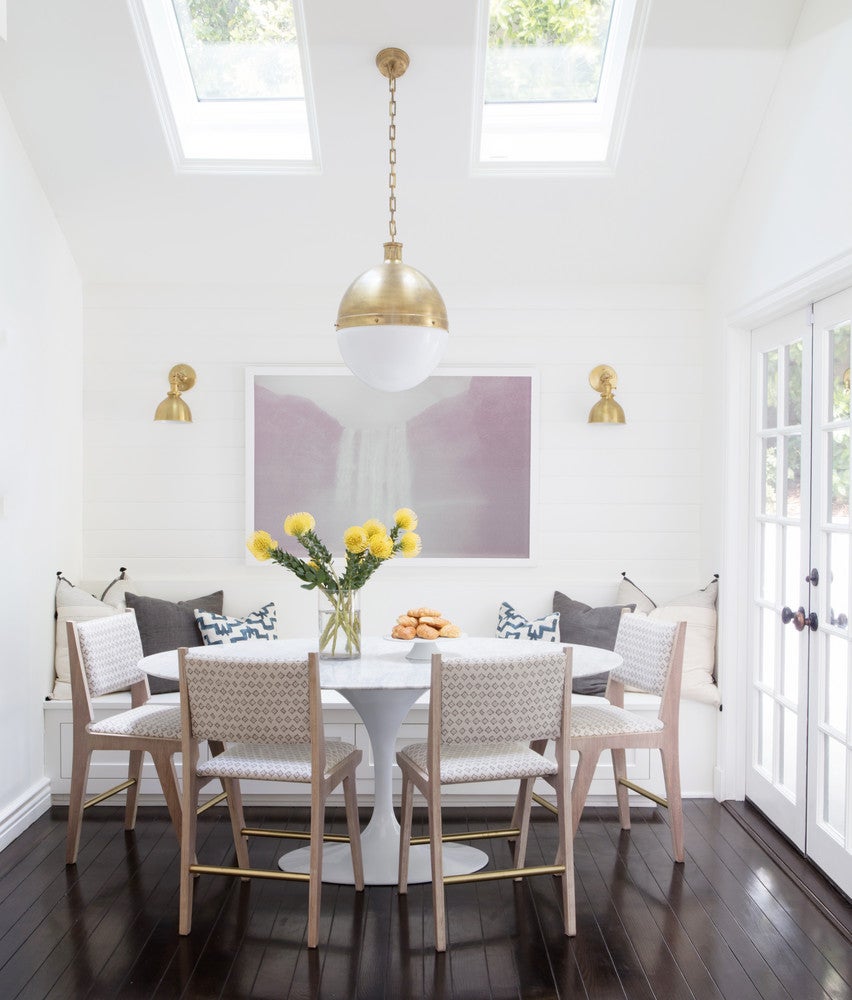A Beverly Hills Home Gets a California Cool Makeover
For this family of five, California cool meets practical chic.
Published May 29, 2017 6:45 AM
We may earn revenue from the products available on this page and participate in affiliate programs.
For Rich and
Allison Statter, a 1950s Beverly Hills home in the Canyons was just the ticket when they moved in with their three sons in March 2013. The couple weren’t moving far though—from a Cape Cod style home up the street.
“Our previous house was substantially smaller, but the feel of it was similar to this one,” says the Blended Strategy Group co-founder Allison Statter, who happens to be BFFs with Kim Kardashian since elementary school. “My husband and I tend to have very comfortable and welcoming homes. It was important to us to keep that same feeling when we bought this home.”
The Statters tapped Shannon Wollack and Brittany Zwickl partners of the Los Angeles-based firm Studio Life.Style to oversee the aesthetics of the home. “We first started with Allison in smaller spaces of the home, she then brought us on for the major overhaul of the entire space,” says partner Wollack, who met Allison through mutual friends.
The couple wanted a warm California vibe that wouldn’t be too precious for three young boys running around. With lots of natural light and glass, it was a great indoor/outdoor space that didn’t require a gut job. The kitchen, bathrooms, and backyard of the home were remodeled.
“We wanted to infuse the space with a fresh look, but not move too far away from the traditional bones of the house,” says Zwickl. “The result is more transitional; a blend of traditional with contemporary and modern pieces.”
The home has a neutral color palette of beiges, greys, and tans with pops of color and artwork, and the original hardwood floors, light wood beams, furniture, and fireplace hood gave the home a fresh start.
“The goal for the design was sophisticated, approachable, and family-friendly,” says Wollack. “We took extra care in making sure the fabrics and materials we used were durable, and none of the furniture had sharp edges.”
Does she have a favorite design element in the home? “The master bathroom is very serene,” says Wollack of its massive marble slab shower.
“I wanted to keep it traditional but incorporate elements that gave it a modern twist so it didn’t feel outdated,” says Statter, who gushes over the open kitchen and family room. “It’s really a dream. The open space has been so useful. It’s clean, beautiful, practical and it sets the tone for the whole house. We really are so happy with how it turned out.”
