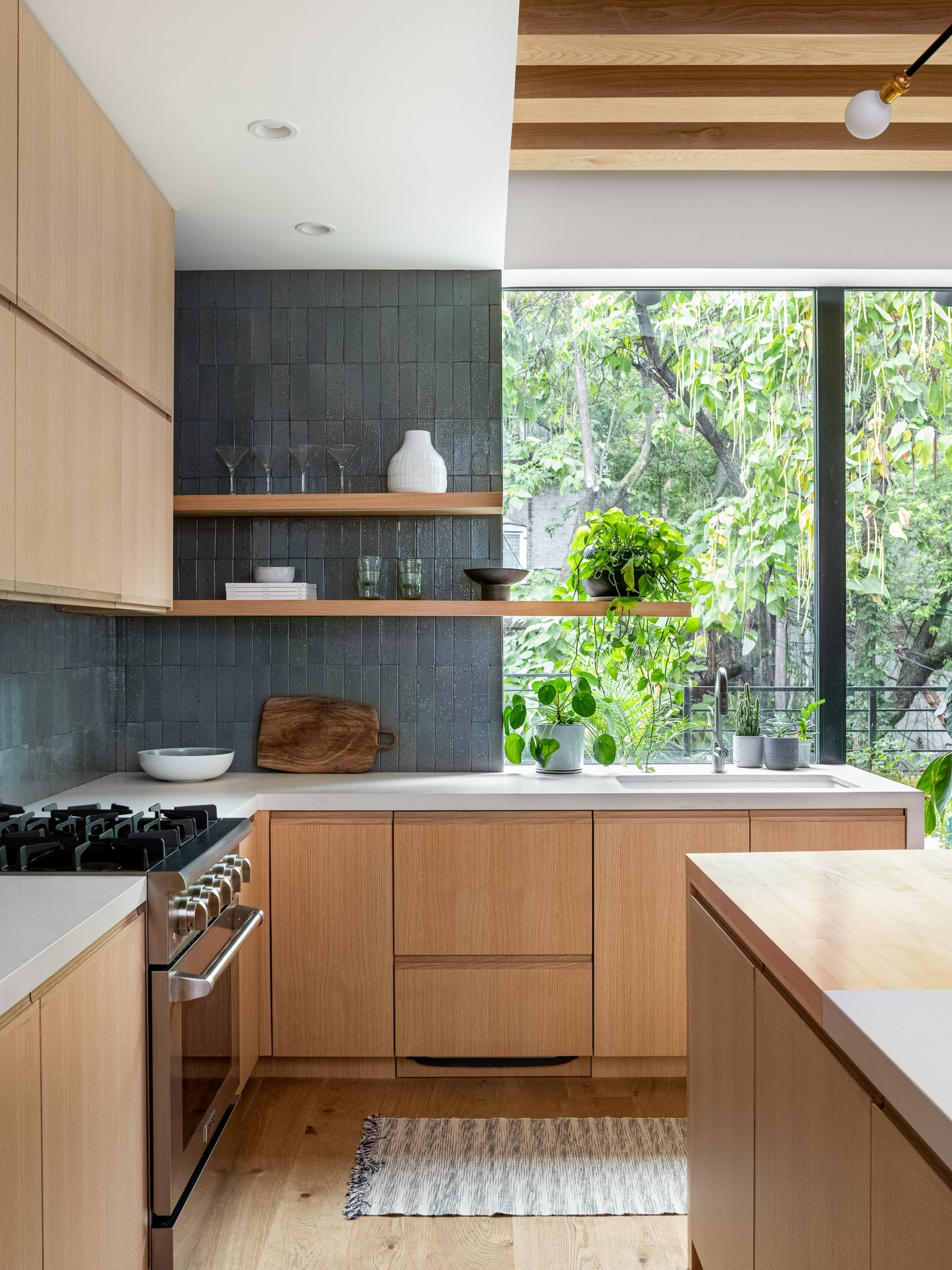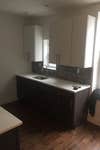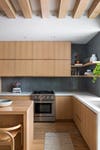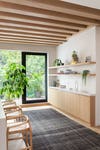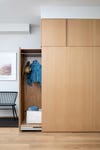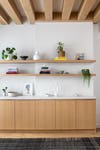This Couple Traded a Powder Room for a Kitchen That Fits All the Neighbors
And that wasn’t the only compromise.
Updated Oct 10, 2018 4:51 PM
We may earn revenue from the products available on this page and participate in affiliate programs.
Jeremy and Kim Wilson were torn when they first walked into their 1899 house in Brooklyn’s Bedford-Stuyvesant neighborhood. Once home to a basement recording studio and local barbershop that held legendary parties, the property had been stripped of all historic character in favor of developer-grade finishes. The rooms had been chopped up into tiny awkward spaces that felt sad and dark. Was it worth axing someone else’s (very recent) work and starting over?
What ultimately sold them was the local vibe and community: “The area has a lot of heart and soul,” says Jeremy. “All of the kids are always playing together. Everybody knows one another, but there are always new faces to meet.”
Their vision: a house that welcomed everyone and flowed freely from front to back. “With such a social street, we wanted to be able to hang out on the steps with the door open and see right through to the back,” he adds.
While the couple and their daughter, Marlowe, now 3, lived in the ground-floor unit to save costs, Christine Stucker and James Veal of local firm Stewart-Schafer tackled a kitchen reno to fit the family’s social spirit. But it wasn’t without compromise:
They Removed a Powder Room but Doubled the Kitchen
The initial layout included a powder room and walk-in closet that separated the small galley kitchen from the rest of the downstairs. Getting rid of a bathroom goes against the grain of everything HGTV flipping shows ever taught us, but for this couple, it was the right move. This momentous decision ultimately gave them what they had always dreamed of: unobstructed views throughout. But first, another important change had to take place…
They Lost a Wall of Cabinets but Found Light
The back wall was originally broken up by two small (and uneven!) windows and a classic hardware store door to the backyard. Half of the kitchen cabinets were laid out here, leaving little opportunity for indoor-outdoor living. “The homeowners spend a lot of time outside, and we wanted to create a multipurpose space for them,” says Stucker.
So the duo opened it up, leaving only the lower cabinets at one end and using floating shelves, one of which purposefully juts out in front of the floor-to-ceiling window, instead. “We actually used inexpensive glass panes but carefully hid the framework to give the illusion of no frame,” adds Stucker. This fulfilled another one of the couple’s wishes: plants everywhere. Hanging greenery now cascades over the sink area, amplifying the green from the large trees outside.
They Closed Off a Staircase but Scored a Ton of Storage
Removing walls meant fewer closets, but Veal and Stucker had a clever fix: closing off the staircase from the living area and replacing it with a wall of storage that seamlessly continues from the kitchen. “As parents, we know how much clutter you can accumulate with children,” says Stucker. Although they removed the front foyer to give the couple the welcoming entrance they wished for, a concealed coat closet now pulls out from the end of the cupboard.
They Said Goodbye to a Large Dining Area but Got a Spacious Kitchen Island
An island, plus a small round table between the kitchen and the living room, better matches the way the family lives and hosts: informally and casually. To highlight the combined space, Veal and Stucker carved out 11 inches of the dropped ceiling by moving some ductwork and replaced it with Scandinavian-style beams. Between each, spotlights create a luminous effect that makes the room’s best features glow. In the end, what the family gained more than makes up for the few things lost in the process.
See more kitchen renovations we love: A Clever Layout Tweak Doubled the Storage in This 36-Square-Foot Kitchen A $1K Reno Decision Was the Key to Transforming This Narrow D.C. Kitchen Can You Spot the Optical Illusion in This Mint Green Kitchen?
