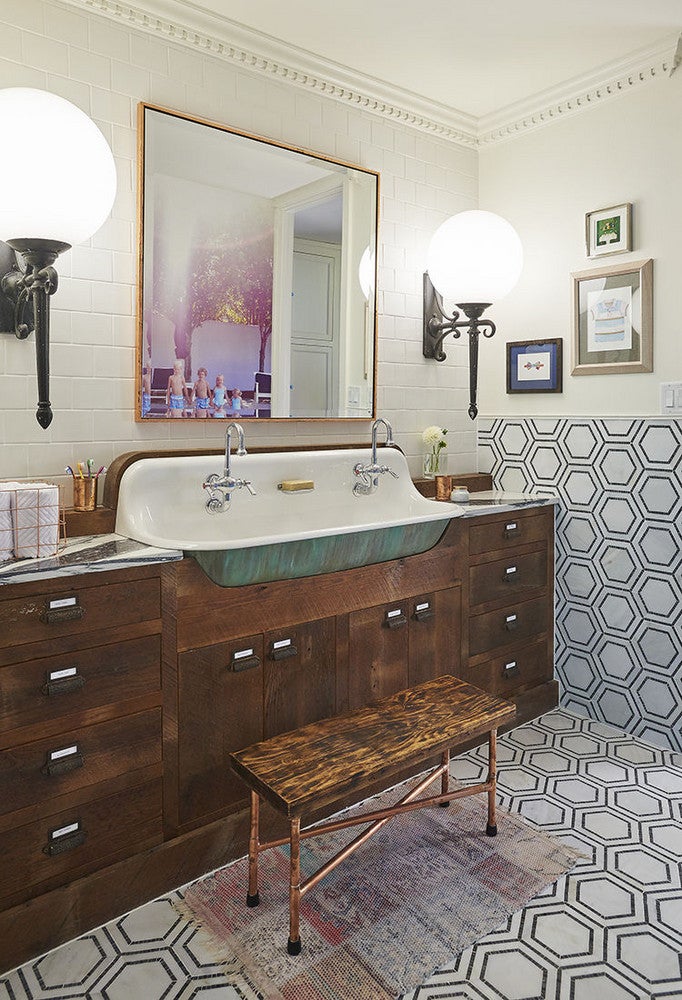makeover: a modern take on 1920’s bathroom decor
a children's bathroom takes a modern approach to vintage design.
Published Oct 24, 2015 5:00 AM
We may earn revenue from the products available on this page and participate in affiliate programs.
Making a small bathroom work for four little kids plus the occasional guest is no small feat; however, my husband and I were up for the challenge. We actually HAD to be up for it after the aforementioned bathroom started coming through our living room ceiling downstairs. (More on the whole story in this article.) We live in a nearly 100 year old house—a true fixer upper—and after the bathroom-through-ceiling escapade, the renovation we thought we’d do “in a few years” moved to the top of our list.
I wanted to create a bathroom true to our home’s pre-1920 era that still felt modern, current, and relevant. My design plan of a black and white contemporary version of hex tile, clean but textured subway brick, verdigris and copper accents, and salvaged wood elements came together, and soon I could see the room taking shape.
When I found a pair of old church doors at my local salvage yard, I thought their nine foot height would be the perfect statement-entrance to the new bathroom and closet. They were painted in Farrow & Ball’s “Drawing Room Blue”, accented with period hardware, and when installed, I knew they were a showstopper. The old linen closet became two large cabinets with three drawers outfitted with blue opaline pulls and knobs original to our home.
And now, welcome to our kids/guest bathroom.
While I love so many elements of the space, the tile steals the show. This gorgeous stone and marble hex from Mission Stone & Tile flows easily from wall to floor. It feels modern and fresh, but still gives a nod to the age of our home. Since this is a small space, I assume many would question such a graphic tile on the walls and floors. But in fact, the bold pattern actually pushes the floor and walls out, helping the space feel larger than it actually is.
As I was designing this bathroom, I had to keep four young ones in mind, but also had to consider four teenagers using this sink area everyday; longevity was forefront in my mind. I chose a large sink with double faucets and made sure the vanity had lots of storage options. The salvaged wood and antique apothecary pulls really brought the piece to life. I even typed the labels for the pulls on a typewriter and laminated them! The vanity feels like a piece of furniture, which I love. I prefer all of my rooms—even bathrooms and my kitchen—to feel warm and lived in; to feel a part of the home on a larger scale.
Since the vanity area features this textured subway tile, I repeated it in the shower as well. The subtle pinstripe pattern gives just the right amount of energy to the white subway brick. By using both the hex and subway tile, layers of interest and dimension are added to the space.
Colorful terry-cloth lined Turkish towels bring just the right amount of color, texture, and comfort for the kids.
It can be tricky to create a space that is guest-friendly but also has a whimsical appeal for kids. Without art, this bathroom is very sophisticated, but by adding it, the room is given a level of playfulness. I especially love the prints I found on Etsy from Kelly Kay Paper and Janet Hill Studio. I took the wall mural from a candid photo while we were on vacation last summer. It adds a nice punch of color to the space.
Our bathroom renovation took over six months to complete, but now we have a kid-friendly, beautiful place of rest for our kids and guests. (And one happy designer/mama, if you ask me.) I think you could say the kids are pretty happy about it, too. Brushing your teeth never looked so fun, huh?
Thank you for reading, and for more details on our bathroom renovation, please join me over on AStoriedStyle.com, where I chronicle our home renovation, my interior design projects, and how to create a home that tells your story.
All photography by the ever-talented, Brian McWeeney.
